General Information
- MLS® #: 224041564
- Price: $409,999
- Days on Market: 11
- Address: 3806 12th St W
- County: Lee
- Year Built: 2024
- Type: Residential
- Bedrooms: 4
- Bathrooms: 2.00
- Full Baths: 2
- Square Footage: 1,732
- Square Footage: 2512.00
- Acres: 0.23
- # of Stories: 1
- View: Landscaped
- Waterfront: None
- Sub-Type: Single Family Residence
- Style: Contemporary
- Status: Active
Parking
Attached, Garage, Garage Door Opener
Amenities
- Amenities: None
- Utilities: Cable Not Available
- Features: Rectangular Lot
- View: Landscaped
- Waterfront: None
Parking
Attached, Garage, Garage Door Opener
Interior
- Interior: Tile
- Heating: Central, Electric
- # of Stories: 1
Interior Features
Built-in Features, Separate/Formal Dining Room, Dual Sinks, Eat-in Kitchen, Pantry, Shower Only, Separate Shower, Walk-In Closet(s), Split Bedrooms
Appliances
Dishwasher, Freezer, Microwave, Range, Refrigerator
Cooling
Central Air, Ceiling Fan(s), Electric
Exterior
- Exterior: Block, Concrete, Stucco
- Lot Description: Rectangular Lot
- Windows: Single Hung, Impact Glass
- Roof: Shingle
- Construction: Block, Concrete, Stucco
Exterior Features
Security/High Impact Doors, Outdoor Kitchen, Patio
Financials
- Price: $409,999
- Zoning: Rs-1
- HOA Fees: N/a
Listing Details
- Office: Starlink Realty, Inc
Subdivision Statistics
| |
Listings |
Average DOM |
Average Price |
Average $/SF |
Median $/SF |
List/Sale price |
| Active |
2785 |
156 |
$131,236 |
$165 |
$379,555 |
$409,999 |
| Sold (past 6 mths) |
1047 |
193 |
$363604 |
$217 |
$34,900 |
$409,999 |

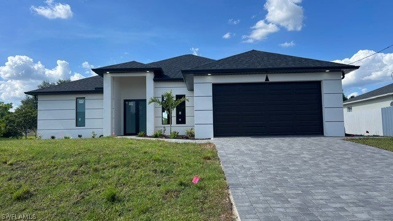
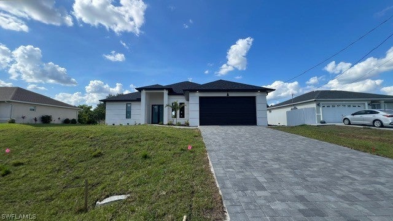
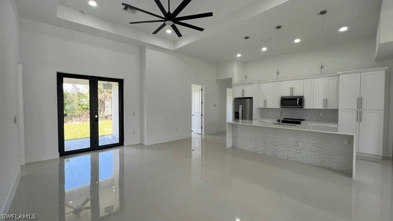
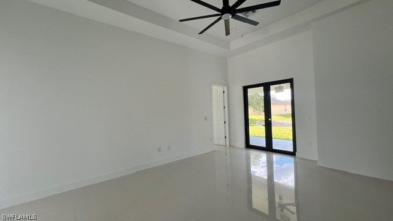
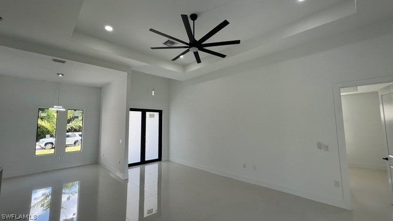
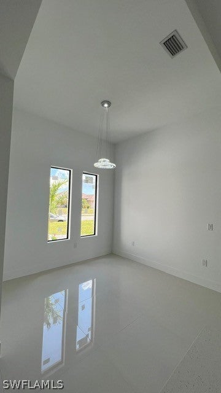
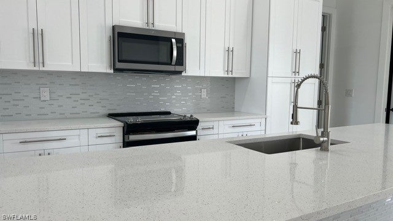
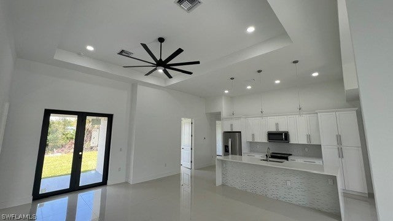
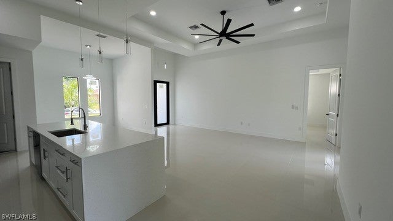
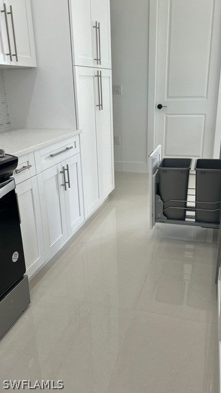
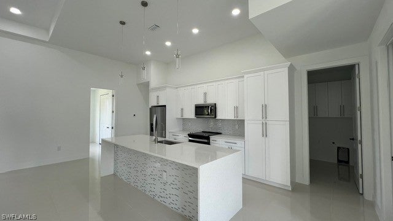
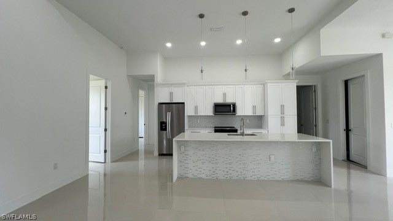
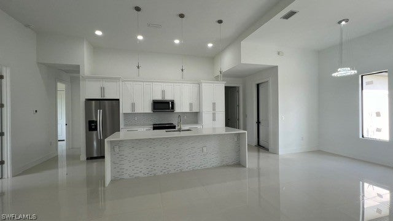
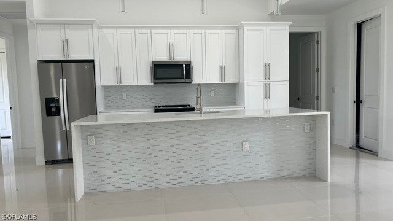
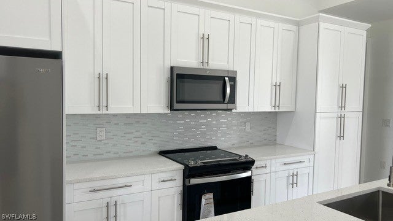
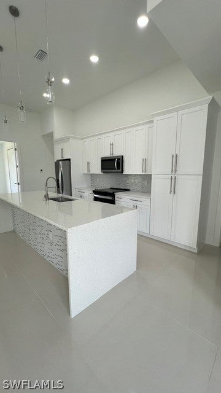
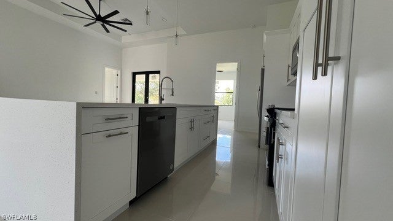
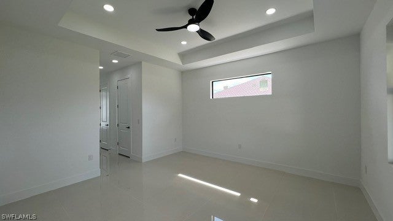
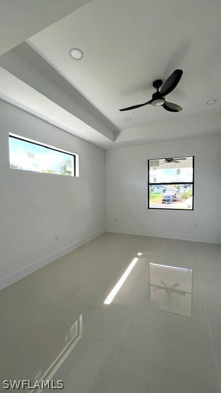
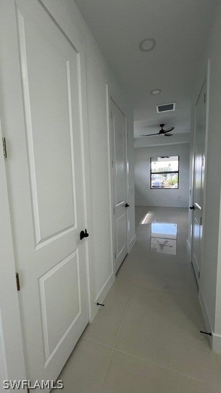
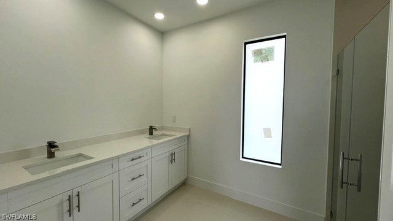
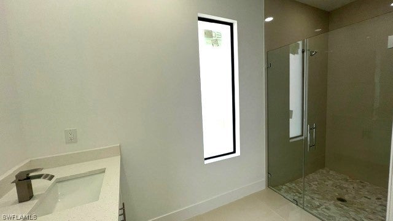
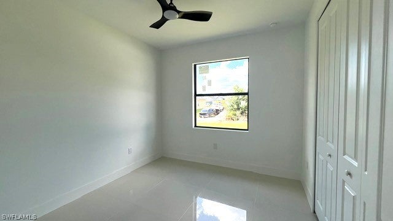
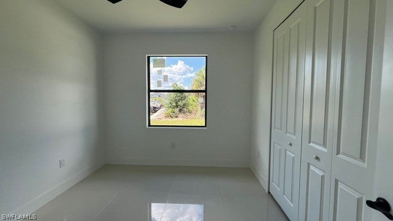
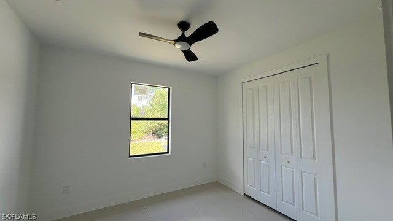
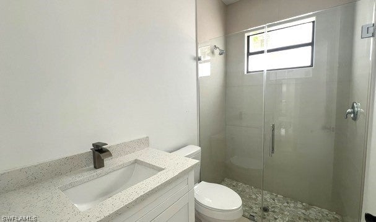
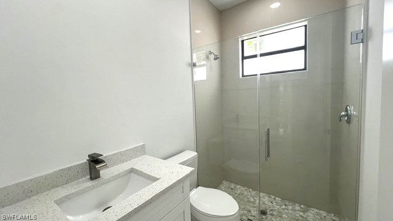
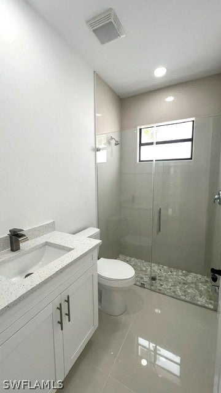
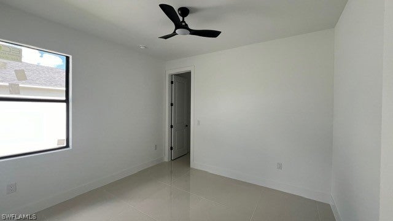
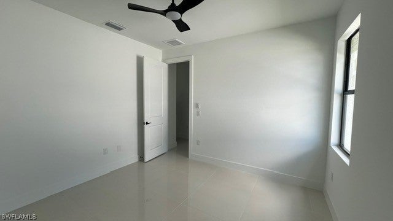
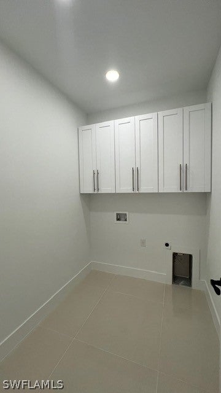
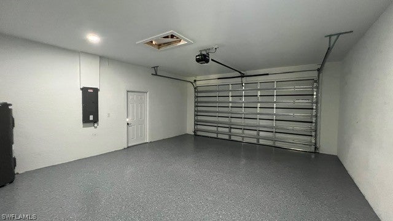
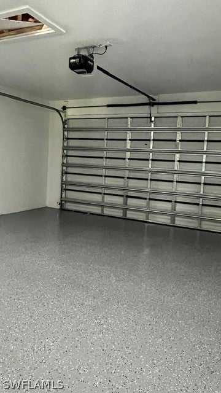
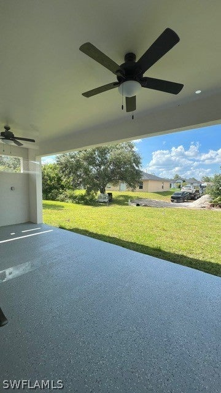
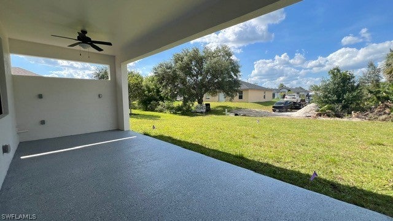
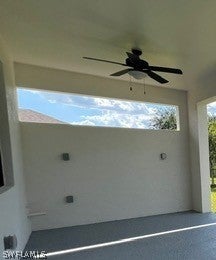
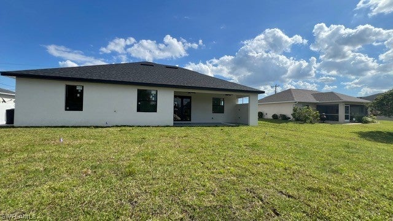
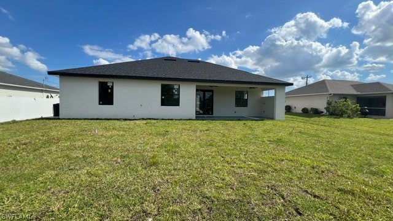
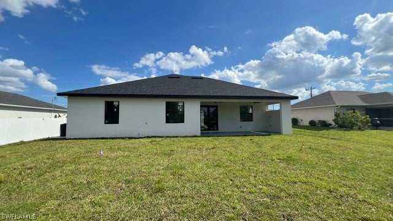



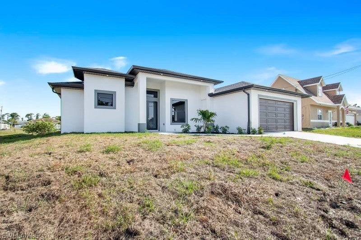


 The source of this real property information is the copyrighted and proprietary database compilation of the Southwest Florida MLS organizations Copyright 2024 Southwest Florida MLS organizations.. All rights reserved. The accuracy of this information is not warranted or guaranteed. This information should be independently verified if any person intends to engage in a transaction in reliance upon it.
The source of this real property information is the copyrighted and proprietary database compilation of the Southwest Florida MLS organizations Copyright 2024 Southwest Florida MLS organizations.. All rights reserved. The accuracy of this information is not warranted or guaranteed. This information should be independently verified if any person intends to engage in a transaction in reliance upon it.