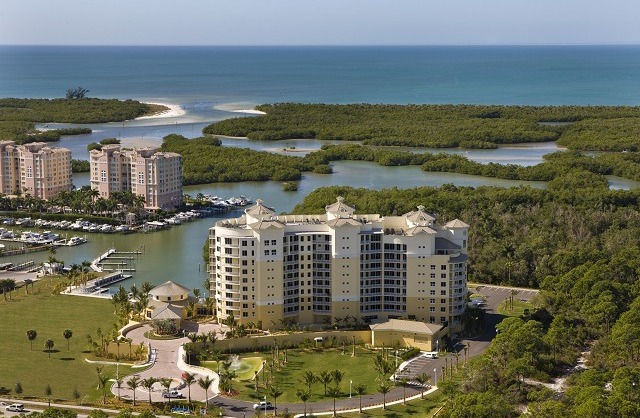Aqua at Pelican Isle

Sign up for VIP registration to learn about Naples' newest luxury condos! Contact us at 239-500-8000 for floor plans, community layouts, and private tours!
Unique and varied floor plans range from 3,500 to over 6,000 square feet. Created by Curts Gains Hall Jones Architects, Inc., condos feature high ceilings, gourmet kitchens, sunlit back-to-front living, and generous balconies with inspiring sunrise and sunset views from nearly every vantage point. Heaven is in the details, and AQUA at Pelican Isle will allow homebuyers to put the most heavenly details available into each and every residence with the top lines of the world’s finest home furnishing and designer luxury brands.
