General Information
- MLS® #: 224039307
- Price: $319,950
- Days on Market: 16
- Address: 4071 Conestoga St
- County: Charlotte
- Year Built: 2023
- Type: Residential
- Bedrooms: 3
- Bathrooms: 2.00
- Full Baths: 2
- Square Footage: 1,515
- Square Footage: 2212.00
- Acres: 0.23
- # of Stories: 1
- Stories: 1
- View: Landscaped, Partial Buildings
- Waterfront: None
- Sub-Type: Single Family Residence
- Style: Ranch, One Story
- Status: Active
Parking
Attached, Garage, Garage Door Opener
Amenities
- Amenities: None
- Utilities: Cable Available
- View: Landscaped, Partial Buildings
- Waterfront: None
Features
Rectangular Lot, Sprinklers Automatic
Parking
Attached, Garage, Garage Door Opener
Interior
- Interior: Carpet, Tile
- Heating: Central, Electric
- Cooling: Central Air, Electric
- # of Stories: 1
- Stories: 1
Interior Features
Breakfast Bar, Bedroom on Main Level, Dual Sinks, Living/Dining Room, Main Level Primary, Pantry, Shower Only, Separate Shower, Cable TV, Walk-In Closet(s), Split Bedrooms
Appliances
Dishwasher, Ice Maker, Microwave, Range, Refrigerator
Exterior
- Exterior: Block, Concrete, Stucco
- Windows: Single Hung, Sliding
- Roof: Shingle
- Construction: Block, Concrete, Stucco
Exterior Features
Sprinkler/Irrigation, Patio, Shutters Manual
Lot Description
Rectangular Lot, Sprinklers Automatic
Financials
- Price: $319,950
- HOA Fees: N/a
Listing Details
- Office: Keller Williams Elite Realty 2
Subdivision Statistics
| |
Listings |
Average DOM |
Average Price |
Average $/SF |
Median $/SF |
List/Sale price |
| Active |
645 |
212 |
$140,309 |
$984 |
$419,900 |
$319,950 |
| Sold (past 6 mths) |
91 |
194 |
$376086 |
$241 |
$13,000 |
$319,950 |

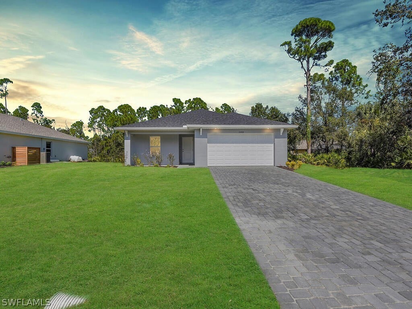
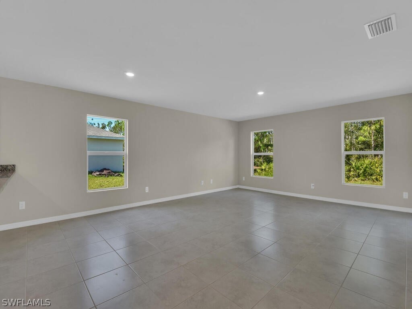
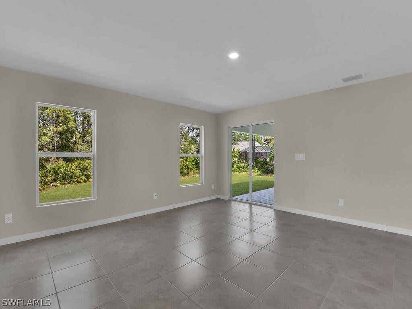
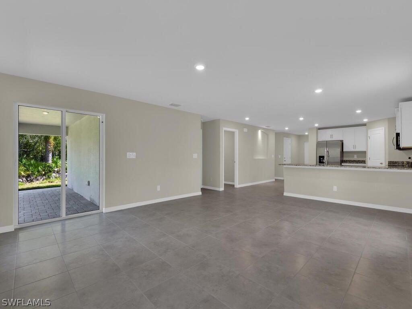
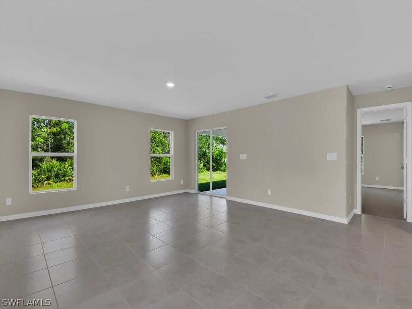
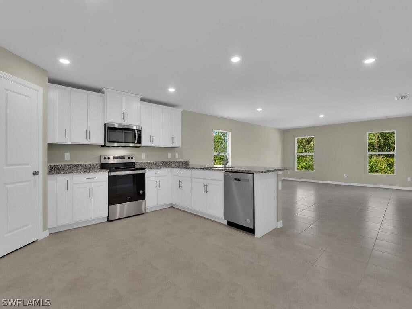
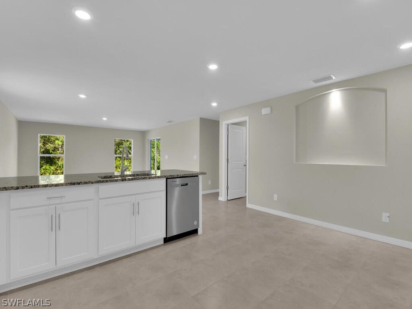
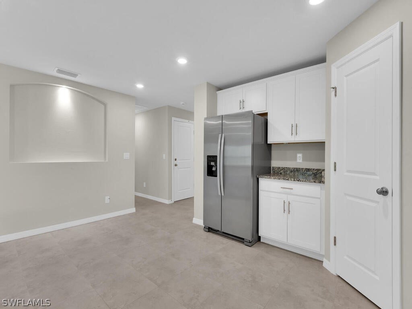
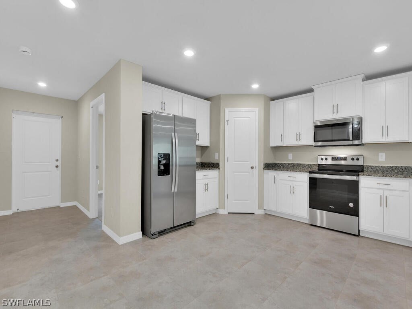
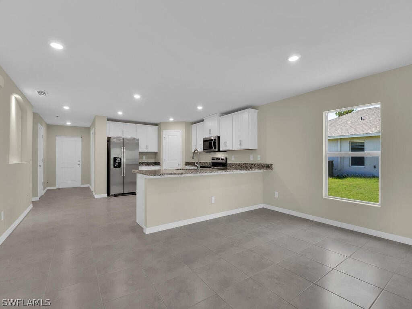
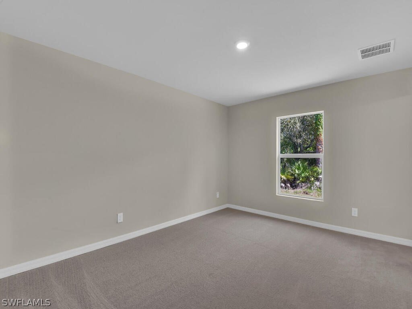
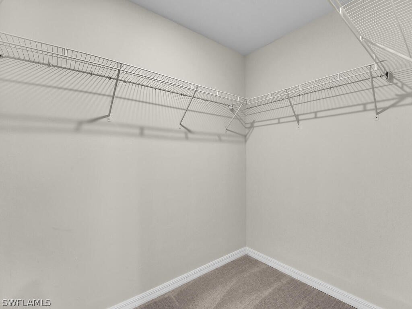
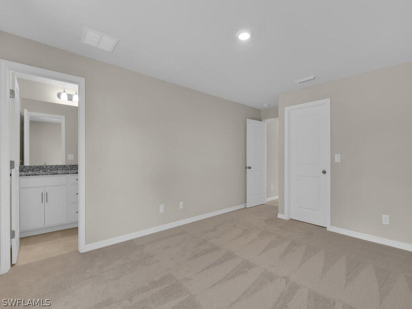
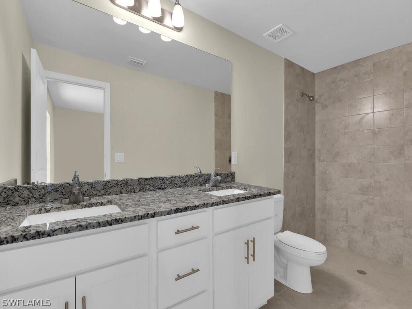
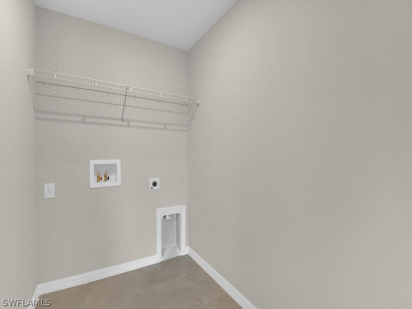
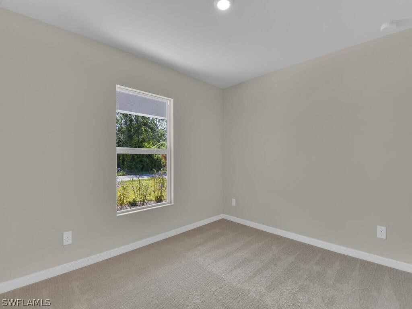
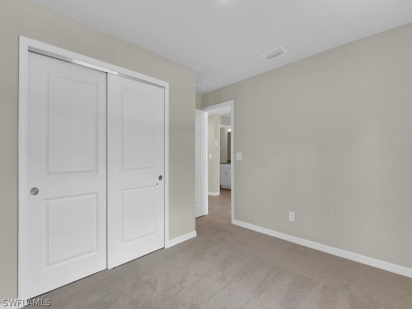
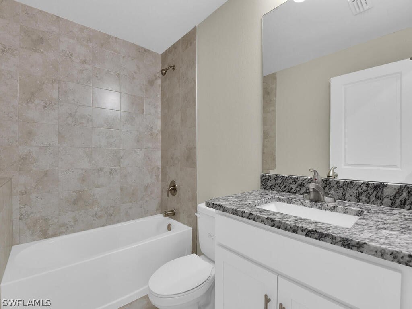
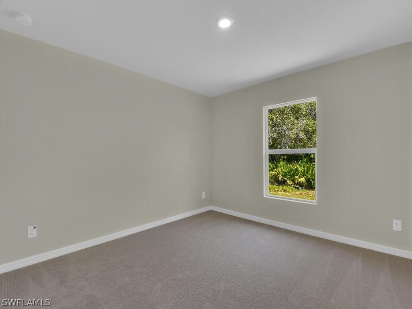
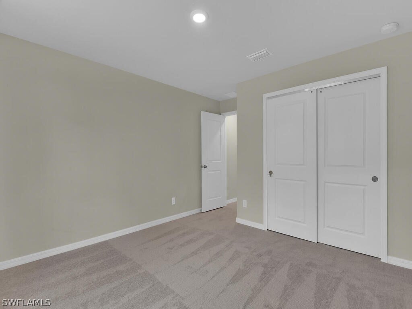
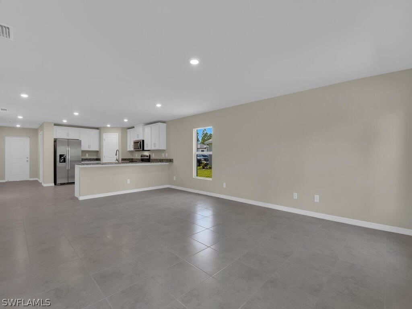
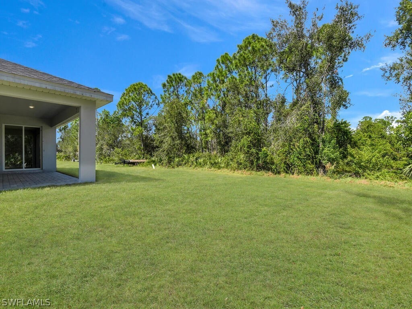
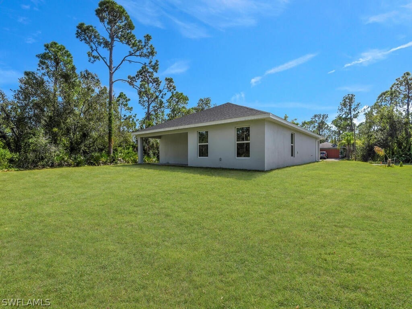
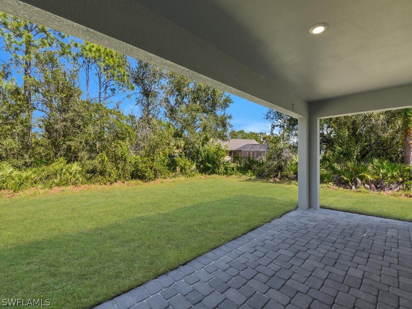


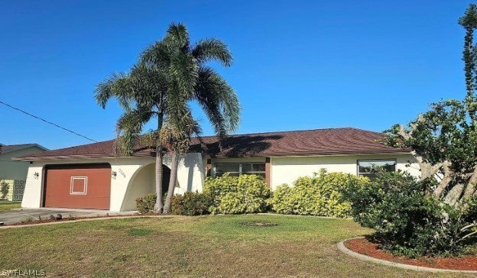

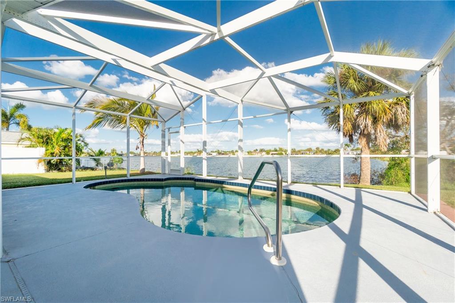

 The source of this real property information is the copyrighted and proprietary database compilation of the Southwest Florida MLS organizations Copyright 2024 Southwest Florida MLS organizations.. All rights reserved. The accuracy of this information is not warranted or guaranteed. This information should be independently verified if any person intends to engage in a transaction in reliance upon it.
The source of this real property information is the copyrighted and proprietary database compilation of the Southwest Florida MLS organizations Copyright 2024 Southwest Florida MLS organizations.. All rights reserved. The accuracy of this information is not warranted or guaranteed. This information should be independently verified if any person intends to engage in a transaction in reliance upon it.