General Information
- MLS® #: 224038559
- Price: $615,000
- Days on Market: 17
- Address: 43368 Treadway Dr
- County: Charlotte
- Year Built: 2020
- Type: Residential
- Bedrooms: 4
- Bathrooms: 3.00
- Full Baths: 3
- Square Footage: 2,032
- Square Footage: 2629.00
- Acres: 0.18
- # of Stories: 1
- Stories: 1
- View: Lake, Pond, Water
- Is Waterfront: Yes
- Waterfront: Lake
- Has Pool: Yes
- Sub-Type: Single Family Residence
- Style: Ranch, One Story
- Status: Active
Parking
Attached, Driveway, Garage, Paved, Electric Vehicle Charging Station(s), Garage Door Opener
Pool
Concrete, In Ground, Pool Equipment, Screen Enclosure, Community, See Remarks
Amenities
- View: Lake, Pond, Water
- Is Waterfront: Yes
- Waterfront: Lake
- Has Pool: Yes
Amenities
Basketball Court, Bocce Court, Clubhouse, Barbecue, Picnic Area, Pier, Playground, Pickleball, Park, Pool, Spa/Hot Tub, See Remarks, Sidewalks, Tennis Court(s), Trail(s), Dog Park
Utilities
Cable Available, Natural Gas Available, High Speed Internet Available, Underground Utilities
Features
Rectangular Lot, Sprinklers Automatic
Parking
Attached, Driveway, Garage, Paved, Electric Vehicle Charging Station(s), Garage Door Opener
Pool
Concrete, In Ground, Pool Equipment, Screen Enclosure, Community, See Remarks
Interior
- Interior: Tile
- Heating: Central, Electric
- # of Stories: 1
- Stories: 1
Interior Features
Wet Bar, Breakfast Bar, Built-in Features, Closet Cabinetry, Dual Sinks, Entrance Foyer, Family/Dining Room, High Ceilings, Kitchen Island, Living/Dining Room, Pantry, Shower Only, Separate Shower, High Speed Internet, Split Bedrooms
Appliances
Dryer, Dishwasher, Freezer, Gas Cooktop, Disposal, Ice Maker, Microwave, Range, Refrigerator, Self Cleaning Oven, Tankless Water Heater, Washer
Cooling
Central Air, Ceiling Fan(s), Electric
Exterior
- Exterior: Block, Concrete, Stucco
- Roof: Shingle
- Construction: Block, Concrete, Stucco
Exterior Features
Sprinkler/Irrigation, Outdoor Kitchen, Patio
Lot Description
Rectangular Lot, Sprinklers Automatic
Windows
Single Hung, Shutters, Window Coverings
Financials
- Price: $615,000
- HOA Fees: $813
- HOA Fees Freq.: Quarterly
Listing Details
- Office: Compass Florida, Llc.
Subdivision Statistics
| |
Listings |
Average DOM |
Average Price |
Average $/SF |
Median $/SF |
List/Sale price |
| Active |
42 |
83 |
$300,082 |
$133 |
$446,000 |
$615,000 |
| Sold (past 6 mths) |
13 |
200 |
$467109 |
$233 |
$329,999 |
$615,000 |

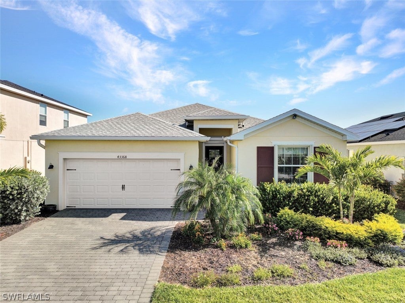
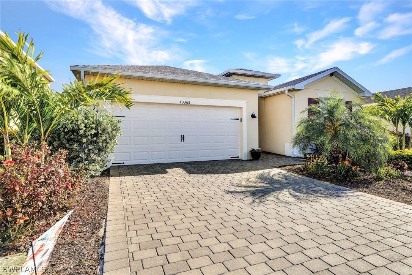
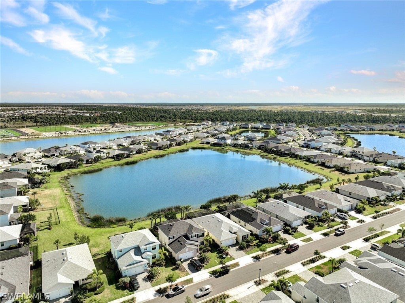
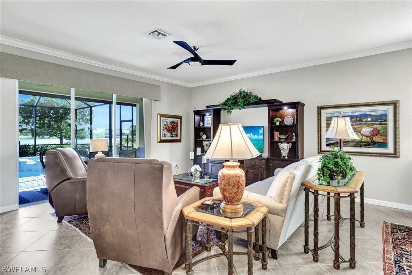
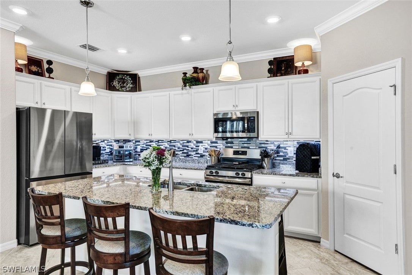
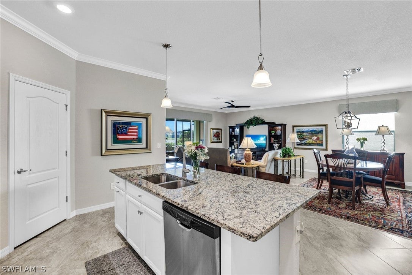
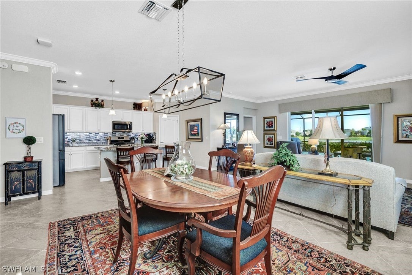
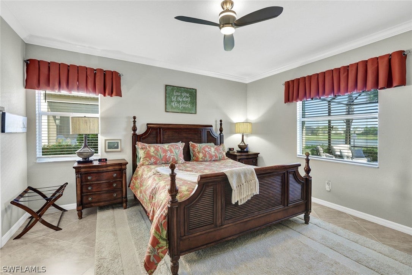
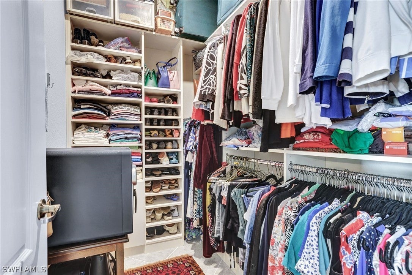
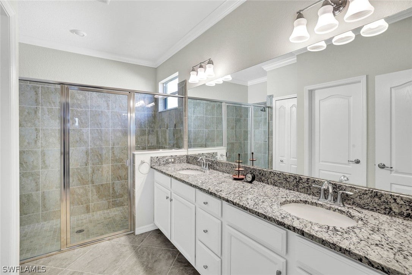
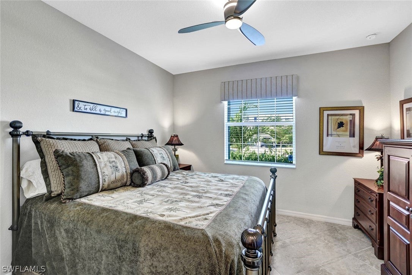
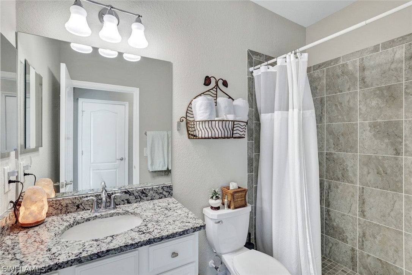
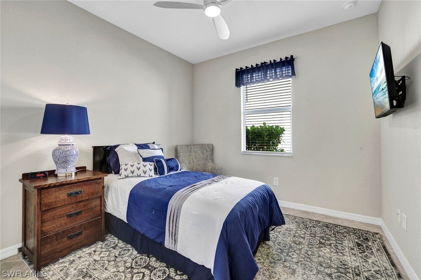
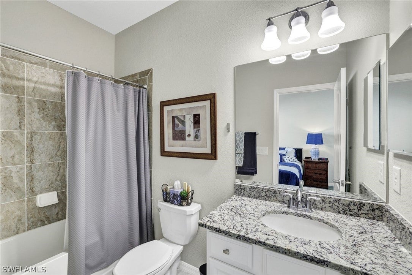
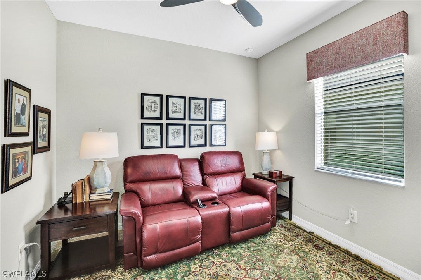
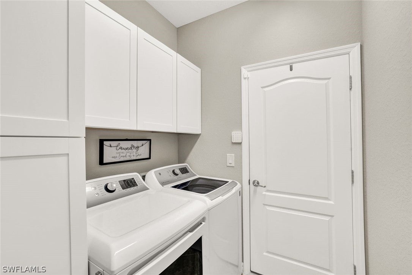
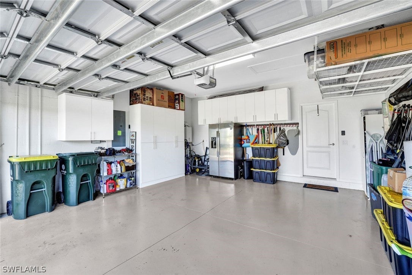
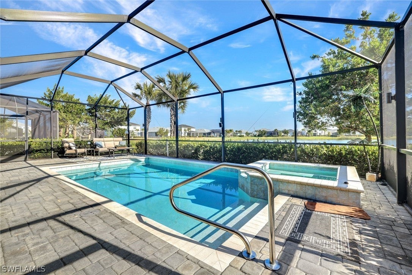
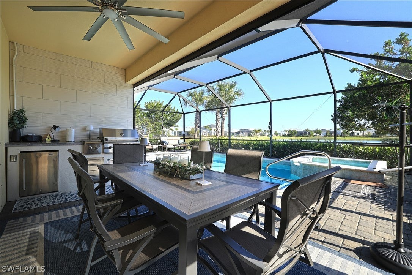
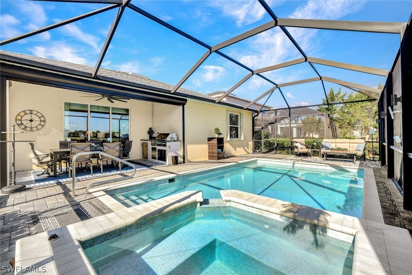
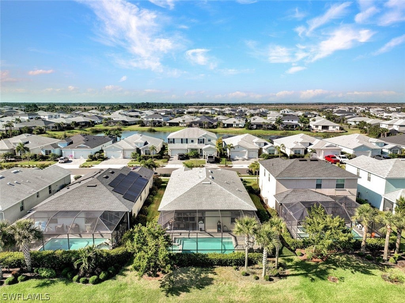
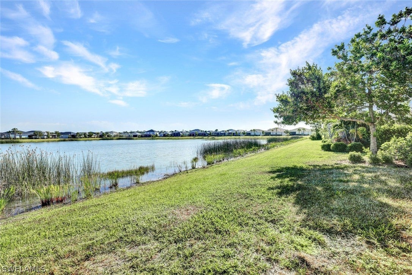
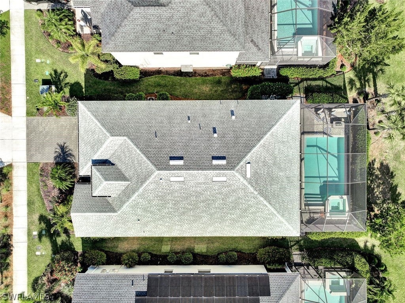
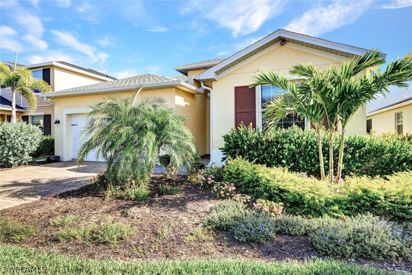
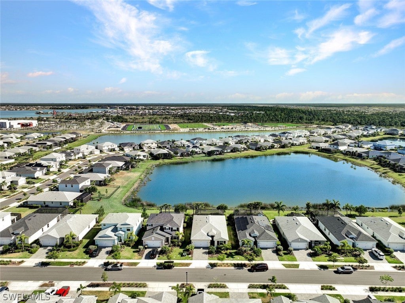
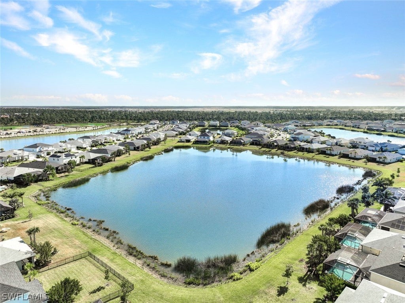
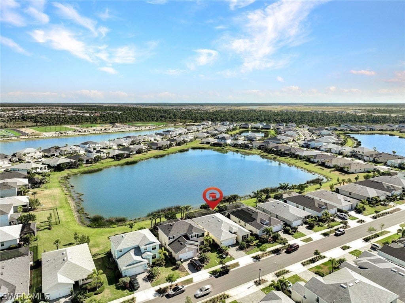





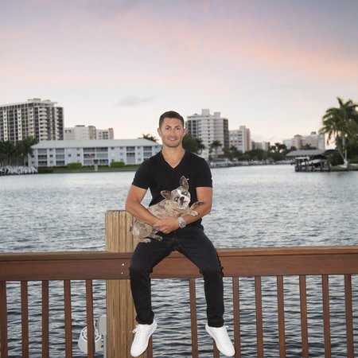
 The source of this real property information is the copyrighted and proprietary database compilation of the Southwest Florida MLS organizations Copyright 2024 Southwest Florida MLS organizations.. All rights reserved. The accuracy of this information is not warranted or guaranteed. This information should be independently verified if any person intends to engage in a transaction in reliance upon it.
The source of this real property information is the copyrighted and proprietary database compilation of the Southwest Florida MLS organizations Copyright 2024 Southwest Florida MLS organizations.. All rights reserved. The accuracy of this information is not warranted or guaranteed. This information should be independently verified if any person intends to engage in a transaction in reliance upon it.