General Information
- MLS® #: 224037548
- Price: $869,900
- Days on Market: 16
- Address: 4632 Arlington Dr
- County: Charlotte
- Year Built: 1992
- Type: Residential
- Bedrooms: 3
- Bathrooms: 3.00
- Full Baths: 3
- Square Footage: 2,210
- Square Footage: 3183.00
- Acres: 0.26
- # of Stories: 1
- Stories: 1
- View: Canal
- Is Waterfront: Yes
- Waterfront: Canal Access
- Has Pool: Yes
- Sub-Type: Single Family Residence
- Style: Florida, Ranch, One Story
- Status: Active
Parking
Attached, Driveway, Garage, Paved, Garage Door Opener
Pool
Heated, In Ground, Screen Enclosure, Solar Heat, Salt Water
Amenities
- Amenities: Golf Course
- View: Canal
- Is Waterfront: Yes
- Waterfront: Canal Access
- Has Pool: Yes
Utilities
Cable Available, High Speed Internet Available
Features
Rectangular Lot, Sprinklers Automatic
Parking
Attached, Driveway, Garage, Paved, Garage Door Opener
Pool
Heated, In Ground, Screen Enclosure, Solar Heat, Salt Water
Interior
- Interior: Tile
- Heating: Central, Electric
- # of Stories: 1
- Stories: 1
Interior Features
Breakfast Bar, Bedroom on Main Level, Bathtub, Cathedral Ceiling(s), Dual Sinks, Living/Dining Room, Main Level Primary, Multiple Primary Suites, Separate Shower, Split Bedrooms
Appliances
Dryer, Dishwasher, Disposal, Microwave, Range, Refrigerator, Washer
Cooling
Central Air, Ceiling Fan(s), Electric
Exterior
- Exterior: Block, Concrete, Stucco
- Windows: Impact Glass, Shutters
- Roof: Metal
- Construction: Block, Concrete, Stucco
Exterior Features
Security/High Impact Doors, Sprinkler/Irrigation
Lot Description
Rectangular Lot, Sprinklers Automatic
School Information
- Elementary: Vineland Elementary
- Middle: La Ainger Middle
- High: Lemon Bay High
Financials
- Price: $869,900
- HOA Fees: N/a
Listing Details
- Office: Kw Peace River Partners
Subdivision Statistics
| |
Listings |
Average DOM |
Average Price |
Average $/SF |
Median $/SF |
List/Sale price |
| Active |
327 |
185 |
$812,270 |
$361 |
$224,900 |
$869,900 |
| Sold (past 6 mths) |
102 |
216 |
$658801 |
$317 |
$500,000 |
$869,900 |

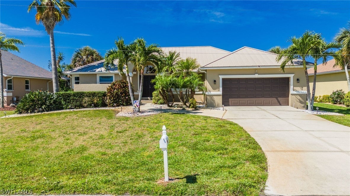
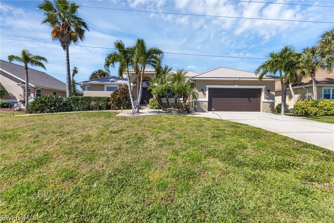
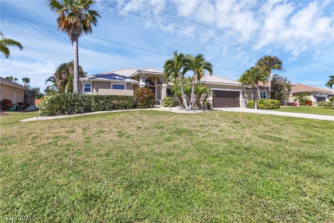
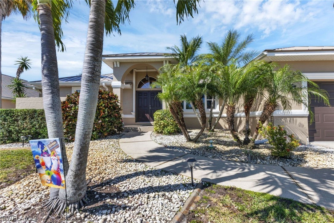
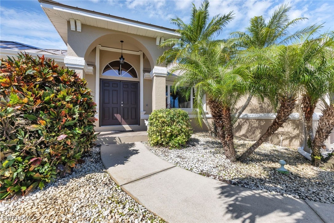
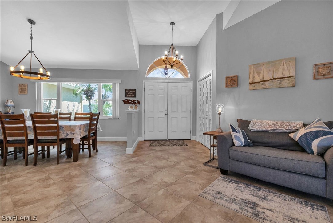
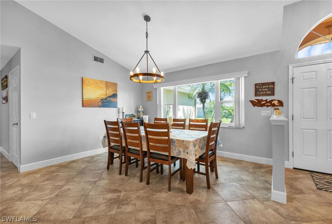
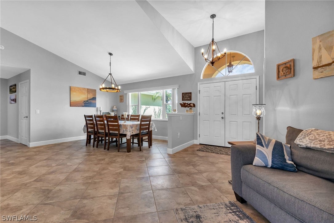
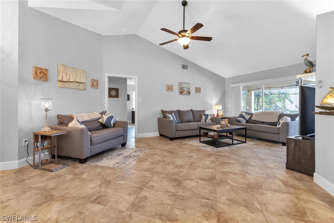
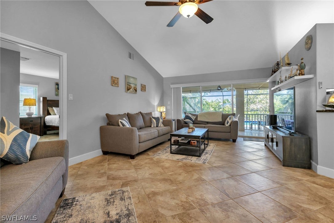
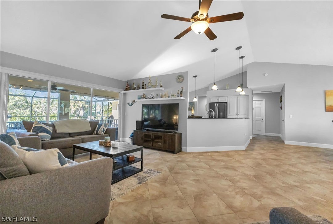
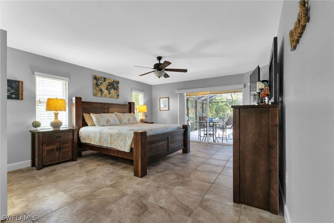
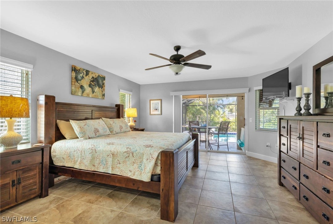
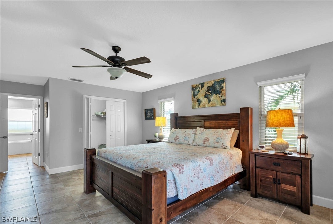
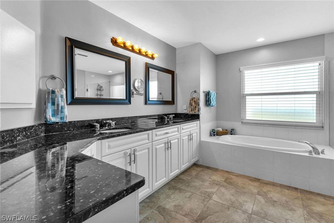
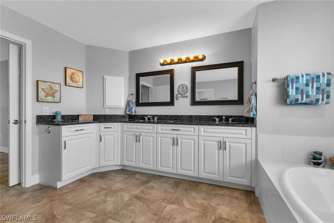
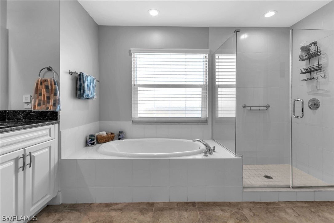
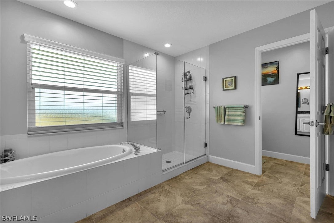
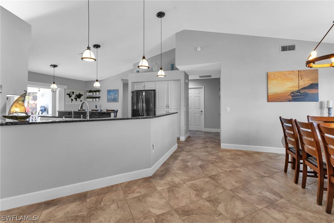
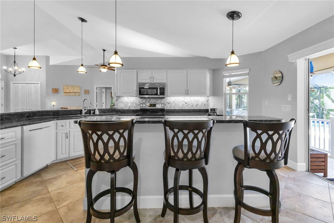
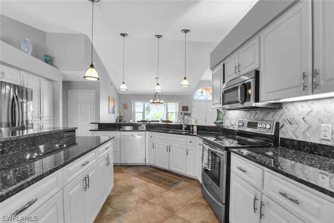
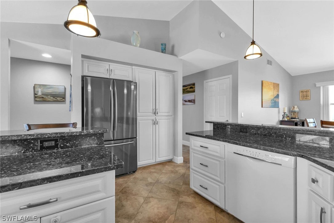
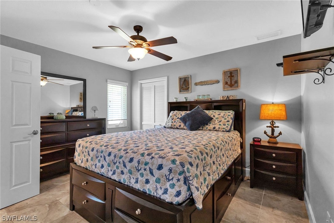
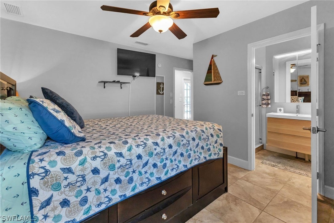
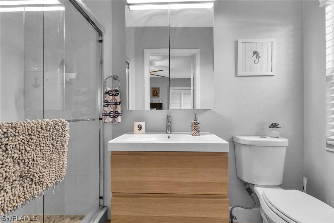
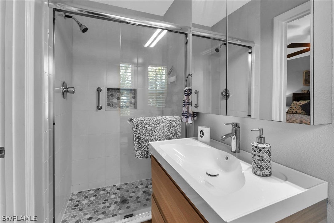
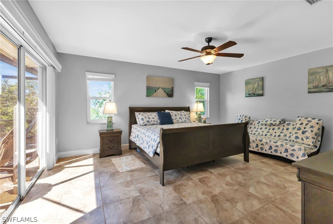
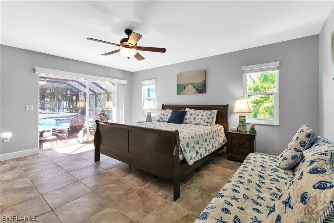
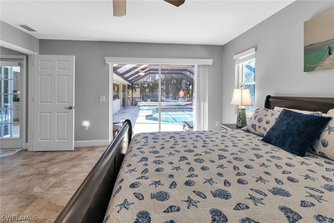
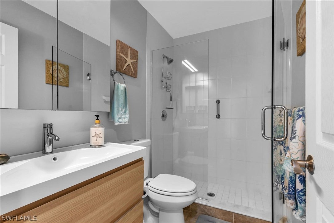
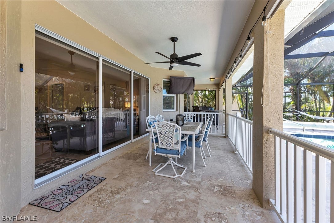
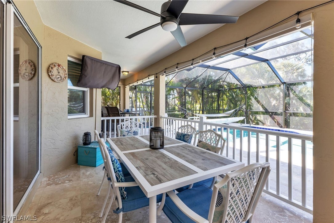
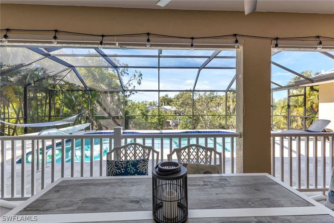
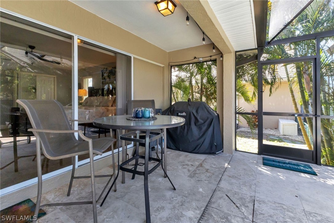
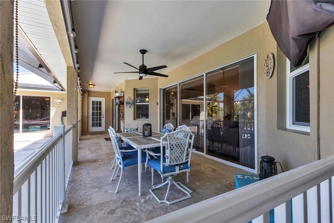
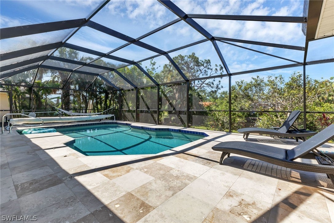
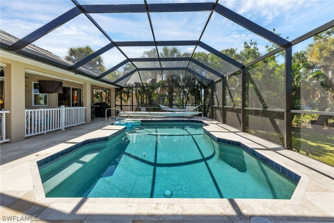
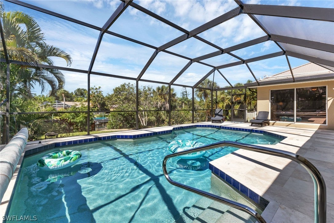
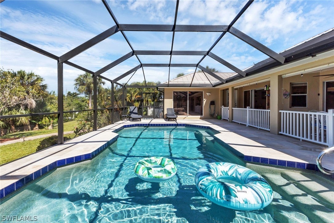
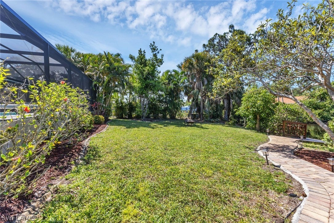
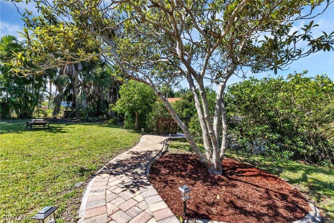
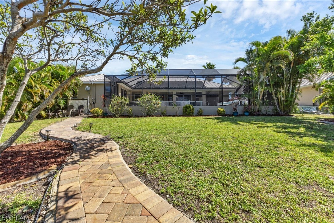
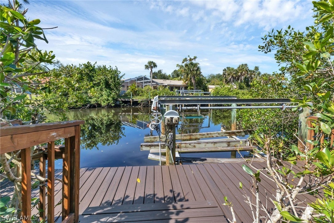
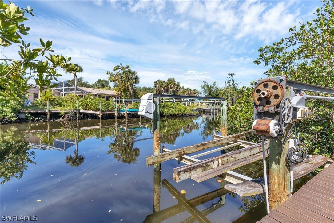
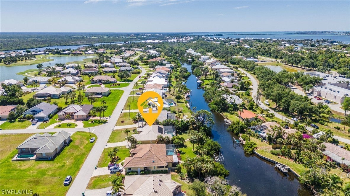
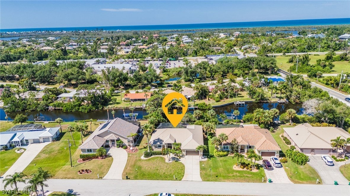
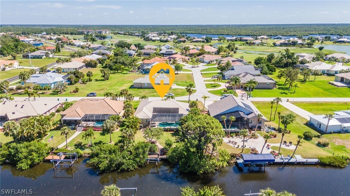
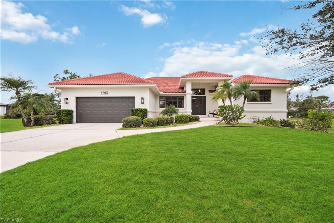


 The source of this real property information is the copyrighted and proprietary database compilation of the Southwest Florida MLS organizations Copyright 2024 Southwest Florida MLS organizations.. All rights reserved. The accuracy of this information is not warranted or guaranteed. This information should be independently verified if any person intends to engage in a transaction in reliance upon it.
The source of this real property information is the copyrighted and proprietary database compilation of the Southwest Florida MLS organizations Copyright 2024 Southwest Florida MLS organizations.. All rights reserved. The accuracy of this information is not warranted or guaranteed. This information should be independently verified if any person intends to engage in a transaction in reliance upon it.