General Information
- MLS® #: 224034770
- Price: $480,000
- Days on Market: 16
- Address: 421 12th Ave S A4
- County: Collier
- Year Built: 1964
- Type: Residential
- Bedrooms: 1
- Bathrooms: 1.00
- Full Baths: 1
- Square Footage: 552
- Square Footage: 552.00
- Acres: 0.00
- # of Stories: 1
- View: Landscaped
- Waterfront: None
- Has Pool: Yes
- Pool: Community
- Sub-Type: Condominium
- Style: Other, Low Rise
- Status: Active
Parking
Assigned, Guest, One Space, Attached Carport
Area
NA06 - Olde Naples Area Golf Dr to 14th Ave S
Amenities
- Features: Other
- View: Landscaped
- Waterfront: None
- Has Pool: Yes
- Pool: Community
Amenities
Bocce Court, Clubhouse, Laundry, Library, Pool, Shuffleboard Court
Parking
Assigned, Guest, One Space, Attached Carport
Interior
- Interior: Tile
- Heating: Central, Electric
- # of Stories: 1
Interior Features
Breakfast Bar, Pantry, Shower Only, Separate Shower, Cable TV
Appliances
Electric Cooktop, Freezer, Disposal, Microwave, Range, Refrigerator
Cooling
Central Air, Ceiling Fan(s), Electric
Exterior
- Exterior: Block, Concrete, Stucco
- Exterior Features: None
- Lot Description: Other
- Roof: Shingle
- Construction: Block, Concrete, Stucco
Windows
Sliding, Impact Glass, Window Coverings
Financials
- Price: $480,000
- HOA Fees: N/a
Listing Details
- Office: Premiere Plus Realty Company
Subdivision Statistics
| |
Listings |
Average DOM |
Average Price |
Average $/SF |
Median $/SF |
List/Sale price |
| Active |
6 |
91 |
$252,075 |
$456 |
$525,000 |
$480,000 |
| Sold (past 6 mths) |
0 |
- |
- |
- |
- |
- |

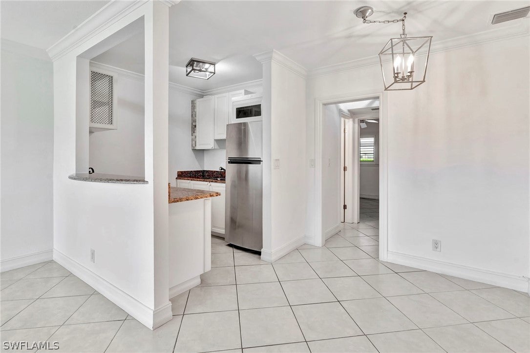
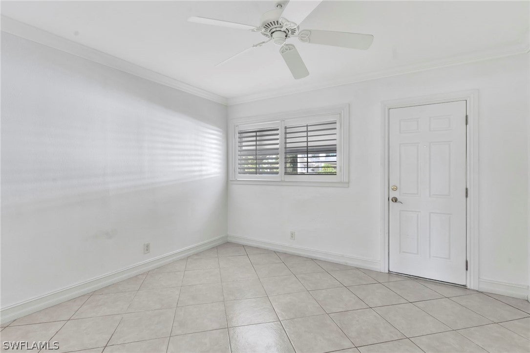
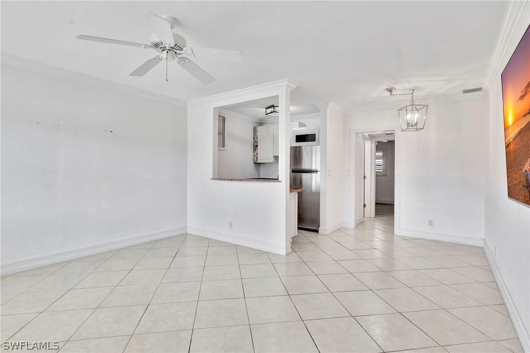
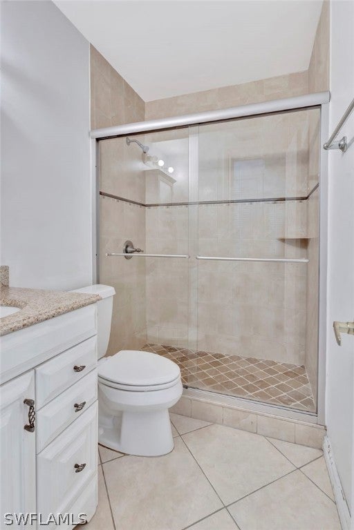
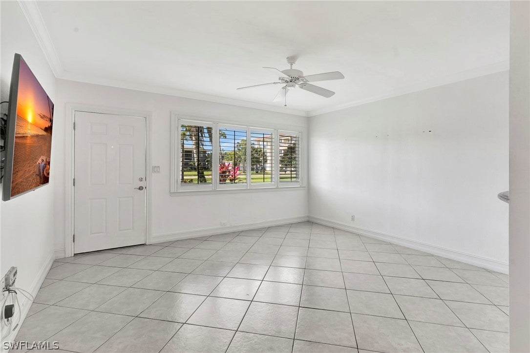
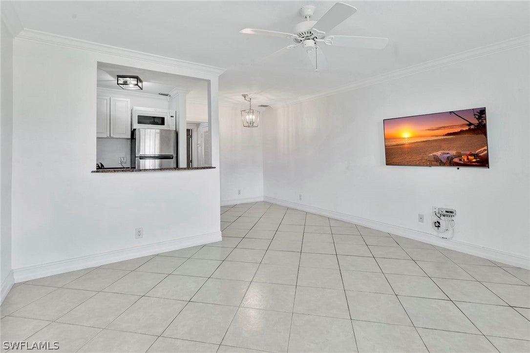
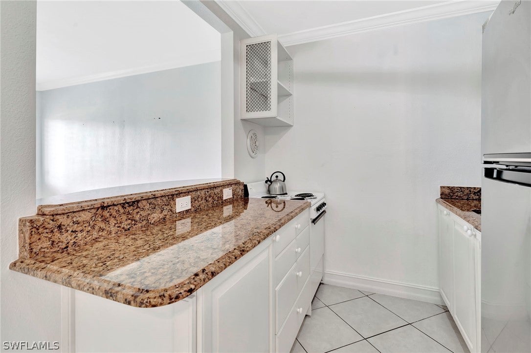
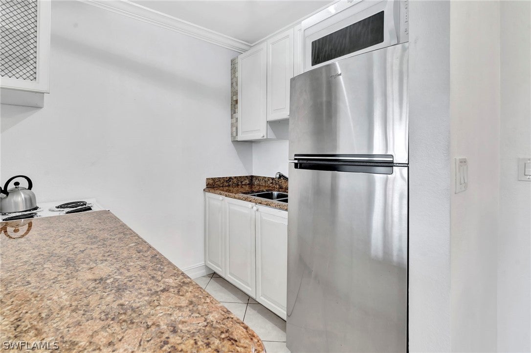
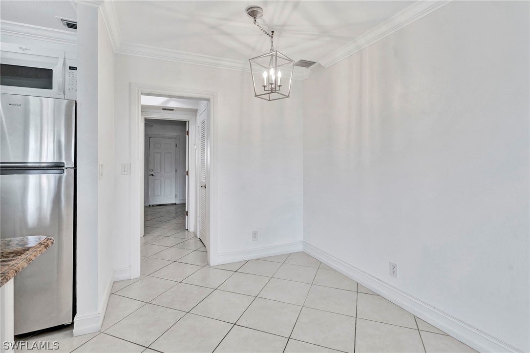
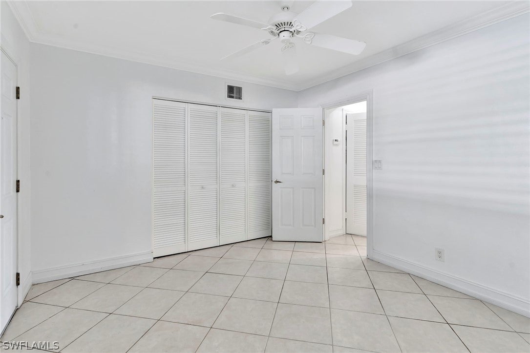
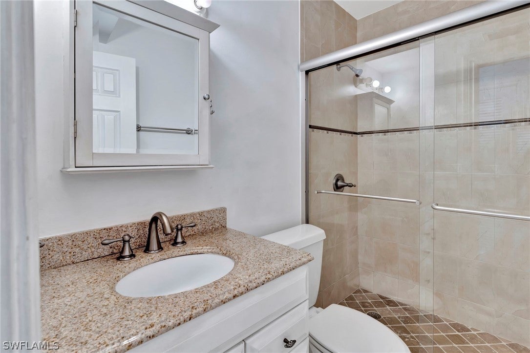
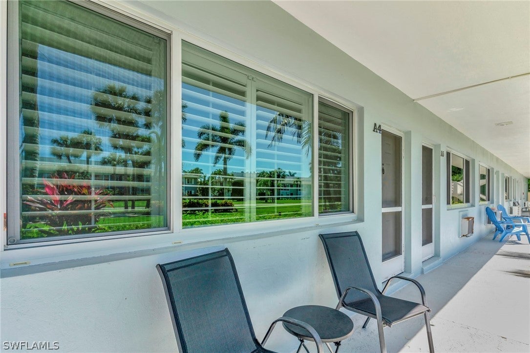
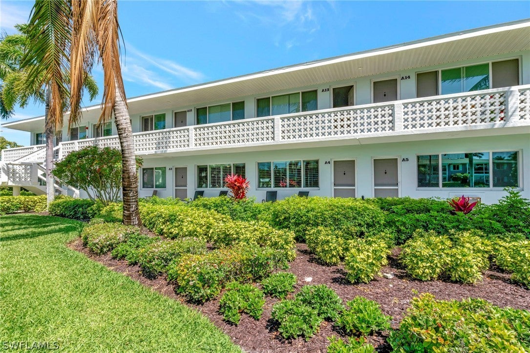
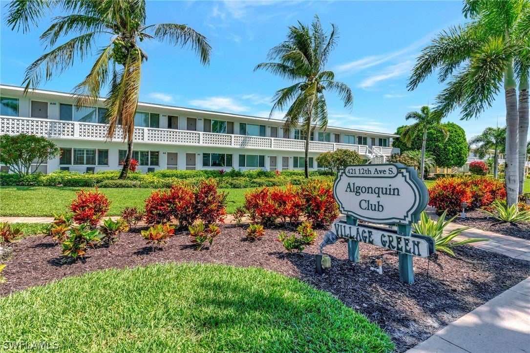
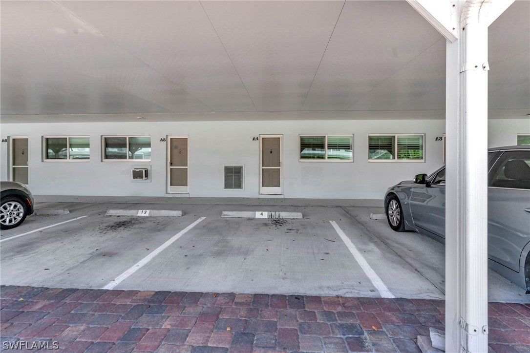
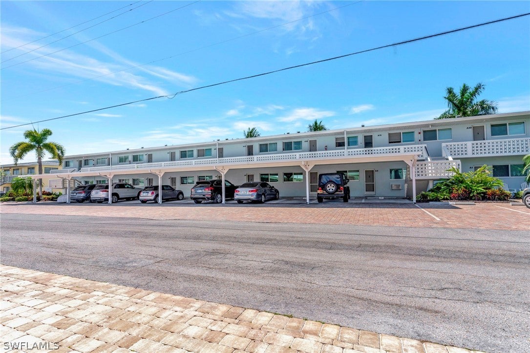
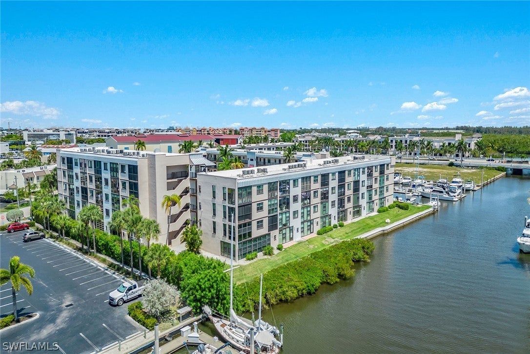

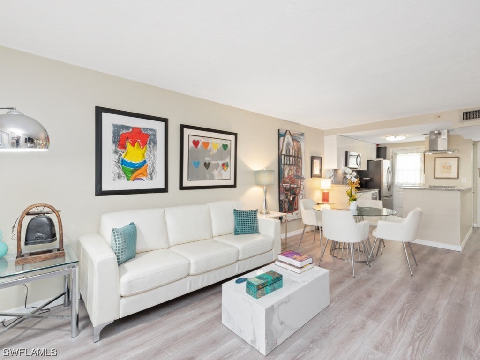
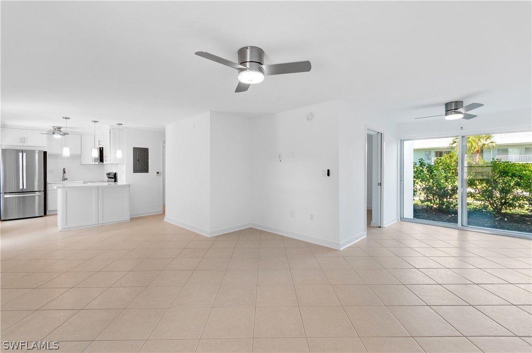
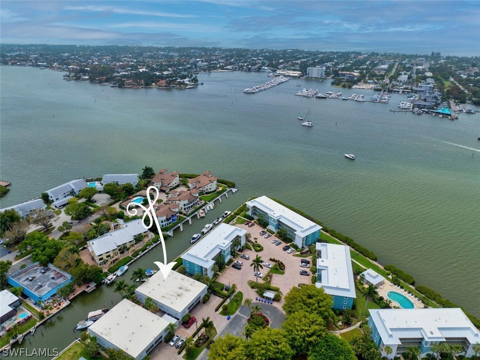

 The source of this real property information is the copyrighted and proprietary database compilation of the Southwest Florida MLS organizations Copyright 2024 Southwest Florida MLS organizations.. All rights reserved. The accuracy of this information is not warranted or guaranteed. This information should be independently verified if any person intends to engage in a transaction in reliance upon it.
The source of this real property information is the copyrighted and proprietary database compilation of the Southwest Florida MLS organizations Copyright 2024 Southwest Florida MLS organizations.. All rights reserved. The accuracy of this information is not warranted or guaranteed. This information should be independently verified if any person intends to engage in a transaction in reliance upon it.