General Information
- MLS® #: 224033989
- Price: $599,000
- Days on Market: 60
- Address: 4725 Walworth Ct
- County: Lee
- Year Built: 2006
- Type: Residential
- Bedrooms: 4
- Bathrooms: 2.00
- Full Baths: 2
- Square Footage: 2,202
- Square Footage: 2660.00
- Acres: 0.25
- # of Stories: 1
- Stories: 1
- View: Landscaped
- Waterfront: None
- Has Pool: Yes
- Sub-Type: Single Family Residence
- Style: Ranch, One Story
- Status: Active
Parking
Attached, Garage, Garage Door Opener
Pool
Concrete, In Ground, Pool Equipment, Community
Amenities
- View: Landscaped
- Waterfront: None
- Has Pool: Yes
Amenities
Basketball Court, Clubhouse, Fitness Center, Golf Course, Barbecue, Picnic Area, Pickleball, Park, Pool, Restaurant, Racquetball, Tennis Court(s)
Utilities
Cable Available, Underground Utilities
Features
Cul-De-Sac, On Golf Course, Sprinklers Automatic
Parking
Attached, Garage, Garage Door Opener
Pool
Concrete, In Ground, Pool Equipment, Community
Interior
- Interior: Carpet, Tile
- Heating: Central, Electric
- # of Stories: 1
- Stories: 1
Interior Features
Breakfast Bar, Built-in Features, Breakfast Area, Bathtub, Living/Dining Room, Pantry, Separate Shower, Cable TV, Walk-In Closet(s), Split Bedrooms
Appliances
Dryer, Dishwasher, Freezer, Disposal, Microwave, Range, Refrigerator, Water Purifier, Washer
Cooling
Central Air, Ceiling Fan(s), Electric
Exterior
- Exterior: Block, Concrete, Stucco
- Exterior Features: Sprinkler/irrigation, Other
- Windows: Other
- Roof: Metal
- Construction: Block, Concrete, Stucco
Lot Description
Cul-De-Sac, On Golf Course, Sprinklers Automatic
Financials
- Price: $599,000
- Zoning: Rpd
- HOA Fees: $456
- HOA Fees Freq.: Quarterly
Listing Details
- Office: Premiere Plus Realty Company
Subdivision Statistics
| |
Listings |
Average DOM |
Average Price |
Average $/SF |
Median $/SF |
List/Sale price |
| Active |
18 |
102 |
$303,253 |
$173 |
$445,000 |
$599,000 |
| Sold (past 6 mths) |
14 |
186 |
$396457 |
$208 |
$529,900 |
$599,000 |

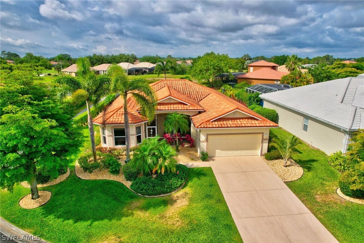
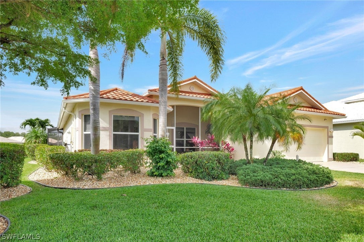
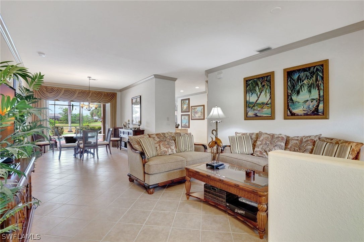
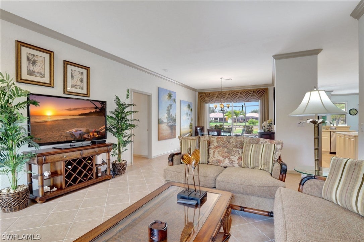
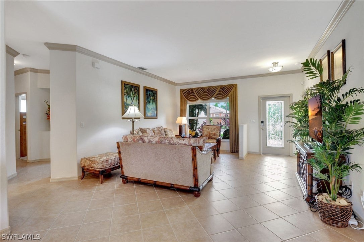
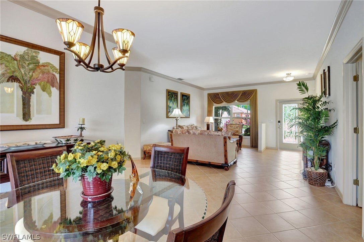
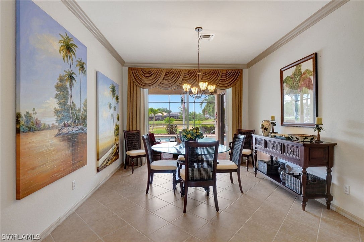
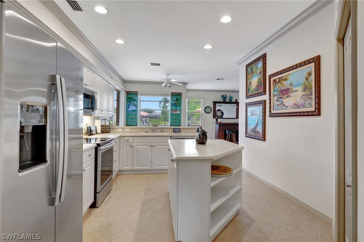
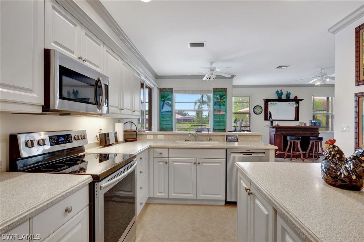
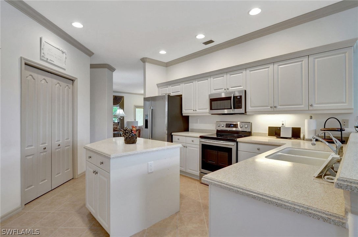
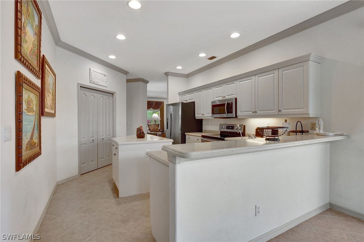
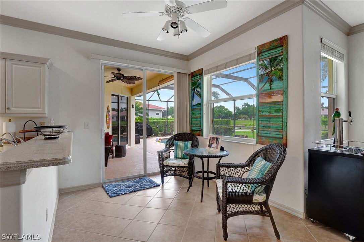
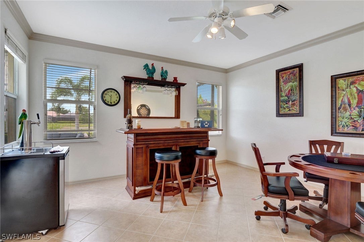
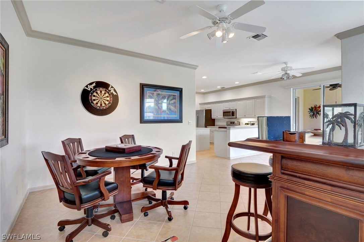
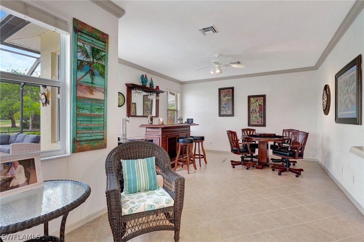
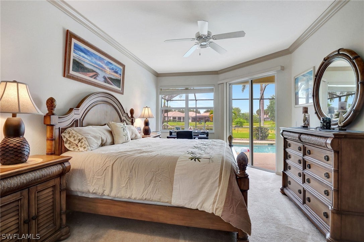
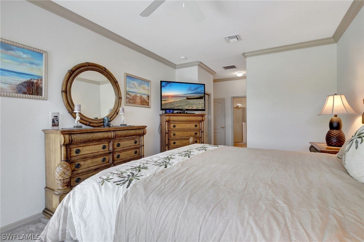
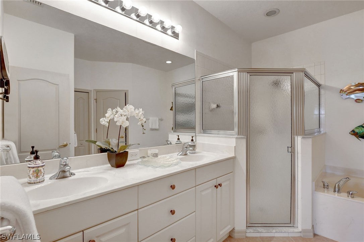
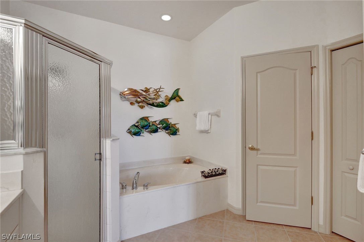
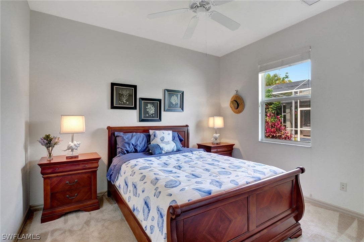
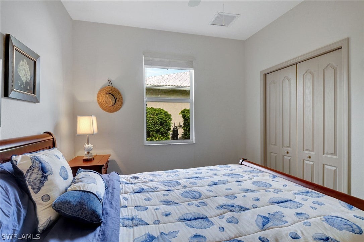
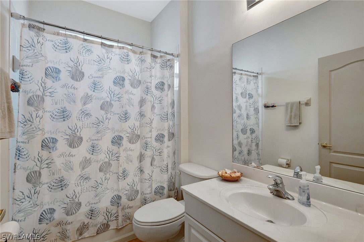
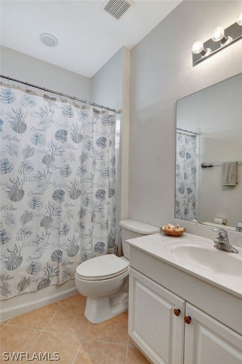
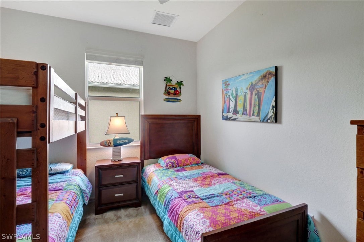
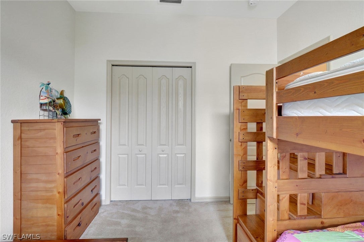
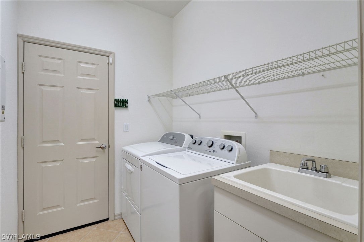
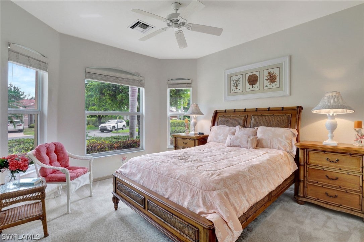
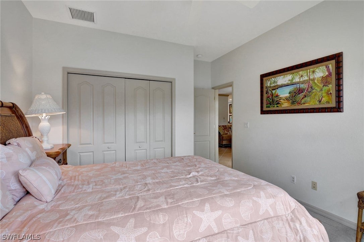
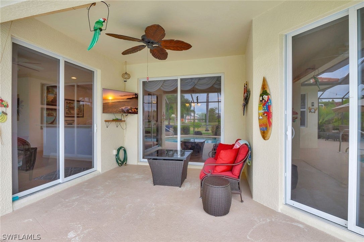
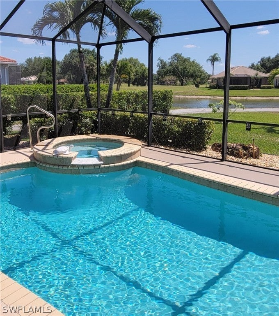
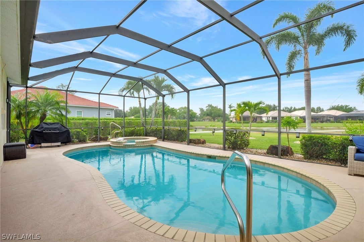
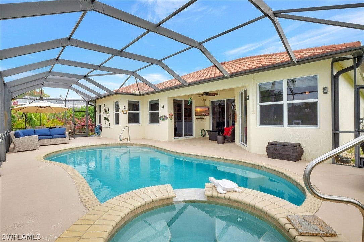
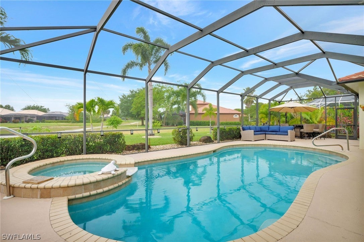
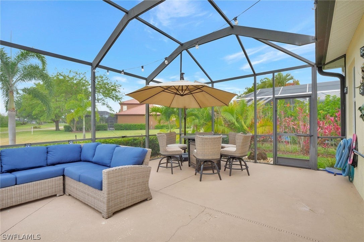
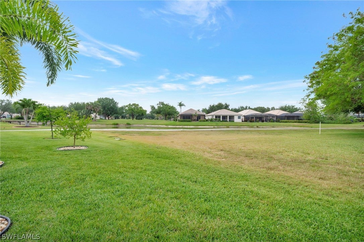
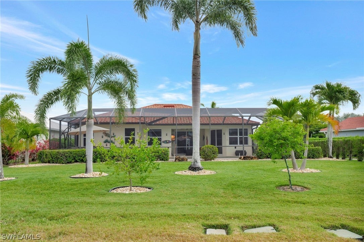
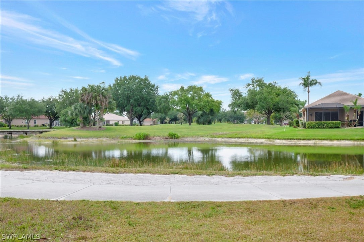
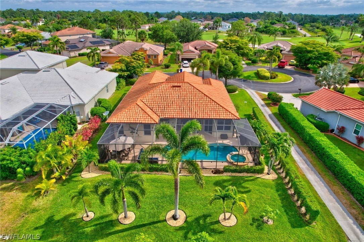
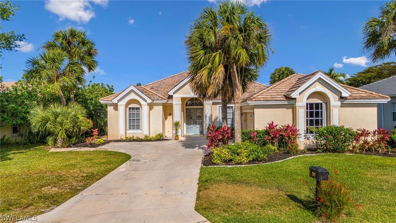


 The source of this real property information is the copyrighted and proprietary database compilation of the Southwest Florida MLS organizations Copyright 2024 Southwest Florida MLS organizations.. All rights reserved. The accuracy of this information is not warranted or guaranteed. This information should be independently verified if any person intends to engage in a transaction in reliance upon it.
The source of this real property information is the copyrighted and proprietary database compilation of the Southwest Florida MLS organizations Copyright 2024 Southwest Florida MLS organizations.. All rights reserved. The accuracy of this information is not warranted or guaranteed. This information should be independently verified if any person intends to engage in a transaction in reliance upon it.