General Information
- MLS® #: 224030180
- Price: $1,345,900
- Days on Market: 18
- Address: 5595 Riverside Dr
- County: Charlotte
- Year Built: 2005
- Type: Residential
- Bedrooms: 5
- Bathrooms: 6.00
- Full Baths: 5
- Half Baths: 1
- Square Footage: 5,741
- Square Footage: 7788.00
- Acres: 2.11
- # of Stories: 2
- Stories: 2
- View: Landscaped
- Waterfront: None
- Has Pool: Yes
- Sub-Type: Single Family Residence
- Style: Two Story
- Status: Active
Parking
Attached, Garage, Garage Door Opener
Pool
Electric Heat, Heated, In Ground, Pool Equipment, Salt Water
Amenities
- View: Landscaped
- Waterfront: None
- Has Pool: Yes
Amenities
Guest Suites, Pickleball, Storage
Utilities
Cable Available, High Speed Internet Available
Features
Rectangular Lot, Sprinklers Automatic
Parking
Attached, Garage, Garage Door Opener
Pool
Electric Heat, Heated, In Ground, Pool Equipment, Salt Water
Interior
- Interior: Carpet, Tile, Wood
- Heating: Central, Electric
- Fireplace: Yes
- Fireplaces: Outside
- # of Stories: 2
- Stories: 2
Interior Features
Built-in Features, Breakfast Area, Bathtub, Closet Cabinetry, Coffered Ceiling(s), Dual Sinks, Eat-in Kitchen, Fireplace, High Ceilings, Living/Dining Room, Multiple Shower Heads, Pantry, Separate Shower, Cable TV, Walk-In Closet(s), Loft
Appliances
Cooktop, Dryer, Dishwasher, Freezer, Disposal, Microwave, Refrigerator, Self Cleaning Oven, Washer
Cooling
Central Air, Ceiling Fan(s), Electric
Exterior
- Exterior: Block, Concrete, Stucco
- Roof: Shingle
- Construction: Block, Concrete, Stucco
Exterior Features
Fire Pit, Security/High Impact Doors, Sprinkler/Irrigation, Outdoor Kitchen, Patio, Gas Grill
Lot Description
Rectangular Lot, Sprinklers Automatic
Windows
Sliding, Window Coverings, Bay Window(s)
Financials
- Price: $1,345,900
- HOA Fees: N/a
Listing Details
- Office: Mvp Realty Associates Llc
Subdivision Statistics
| |
Listings |
Average DOM |
Average Price |
Average $/SF |
Median $/SF |
List/Sale price |
| Active |
9 |
61 |
$1,423,058 |
$327 |
$3,250,000 |
$1,345,900 |
| Sold (past 6 mths) |
2 |
220 |
$555000 |
$345 |
$745,000 |
$1,345,900 |

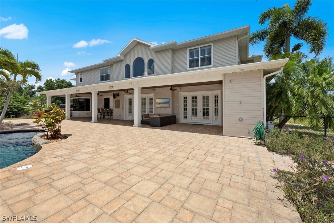
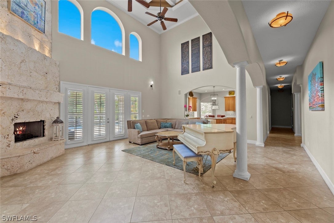
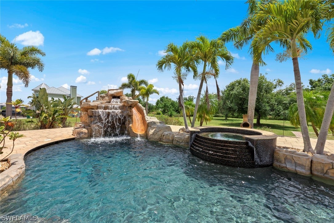
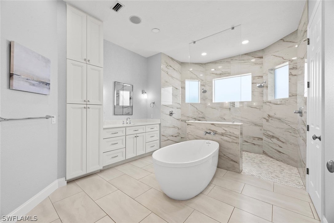
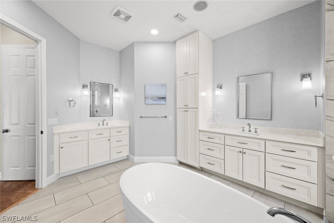
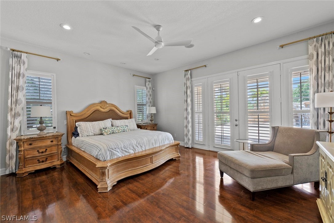
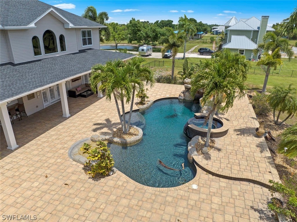
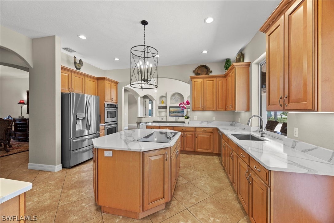
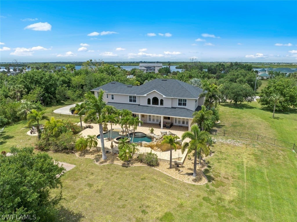
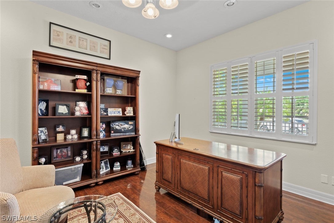
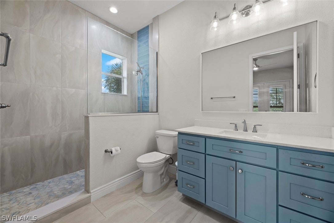
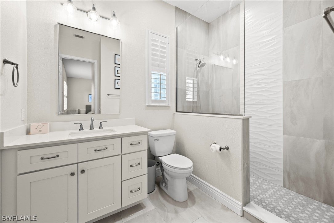
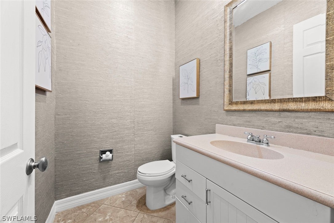
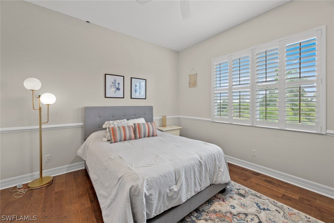
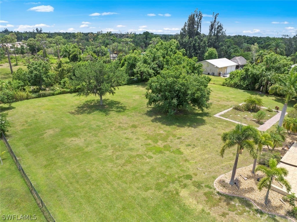
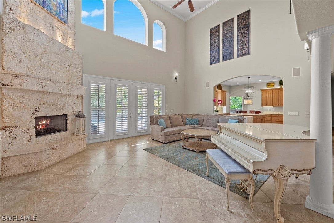
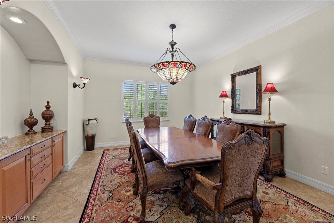
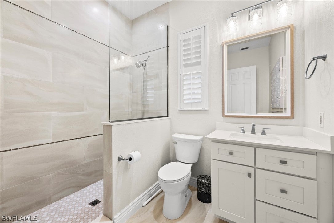
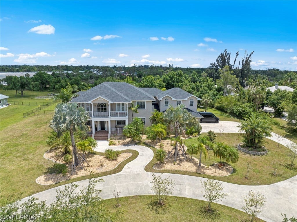
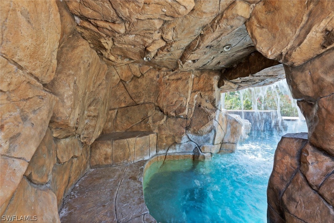
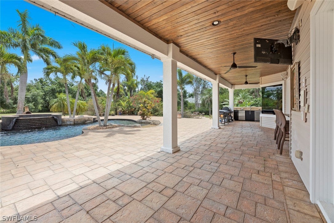
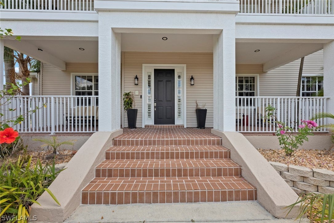
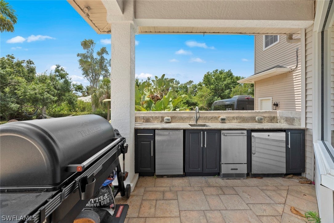
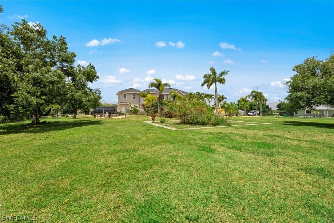
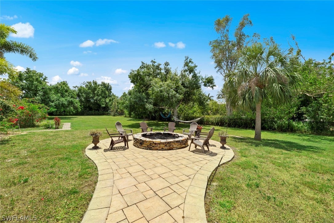
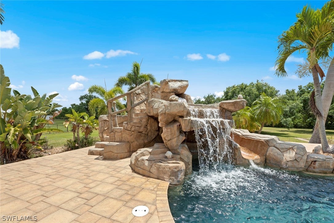
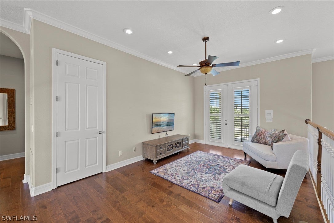
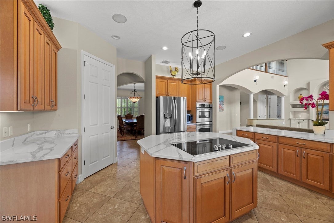
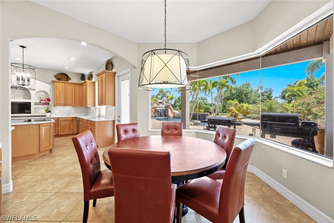
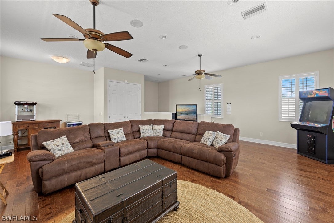
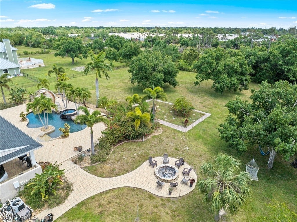
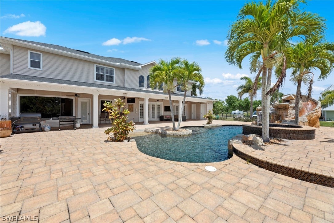
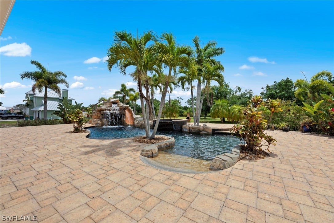
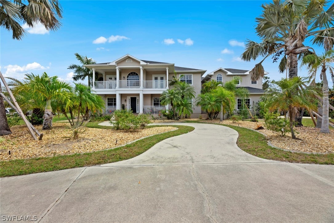
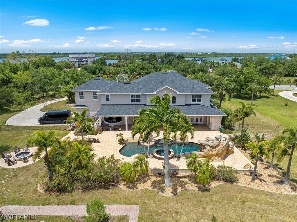
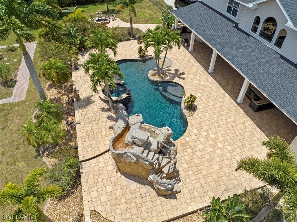
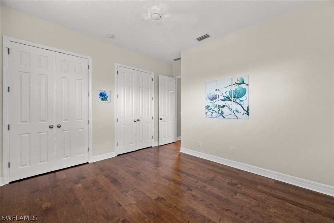
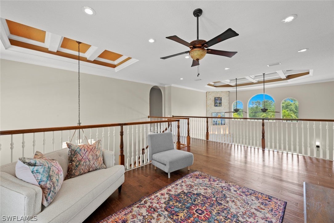
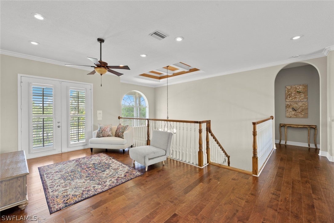
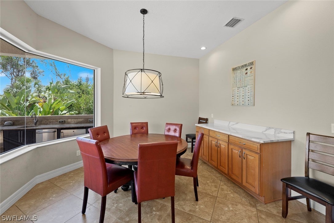
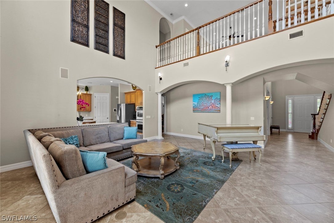
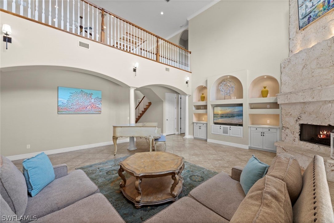
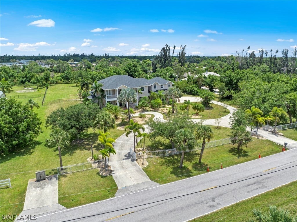
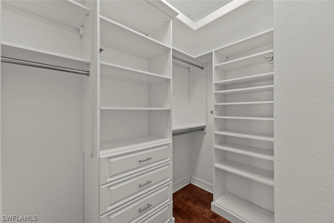
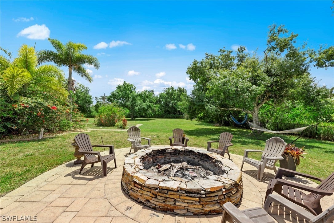
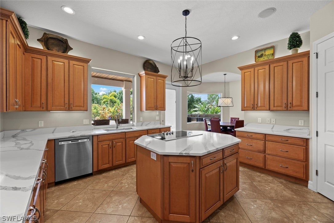
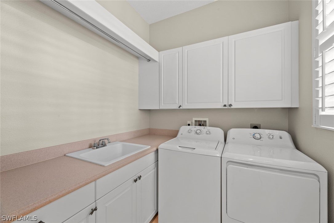
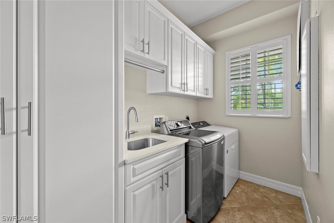
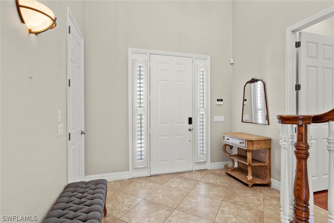
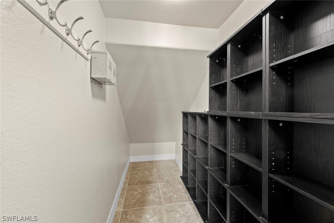



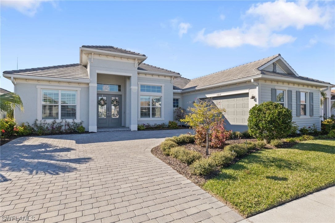
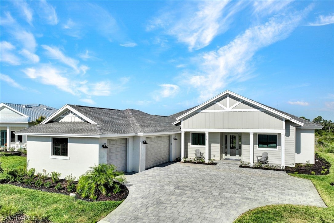
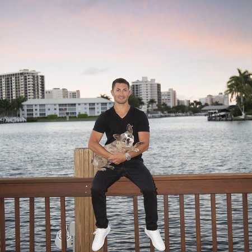
 The source of this real property information is the copyrighted and proprietary database compilation of the Southwest Florida MLS organizations Copyright 2024 Southwest Florida MLS organizations.. All rights reserved. The accuracy of this information is not warranted or guaranteed. This information should be independently verified if any person intends to engage in a transaction in reliance upon it.
The source of this real property information is the copyrighted and proprietary database compilation of the Southwest Florida MLS organizations Copyright 2024 Southwest Florida MLS organizations.. All rights reserved. The accuracy of this information is not warranted or guaranteed. This information should be independently verified if any person intends to engage in a transaction in reliance upon it.