General Information
- MLS® #: 224029958
- Price: $1,993,000
- Days on Market: 12
- Address: 20960/970 Sandy Ln
- County: Lee
- Year Built: 1995
- Type: Residential
- Bedrooms: 4
- Bathrooms: 4.00
- Full Baths: 3
- Half Baths: 1
- Square Footage: 6,713
- Square Footage: 8712.00
- Acres: 0.99
- # of Stories: 2
- Stories: 2
- Is Waterfront: Yes
- Waterfront: River Front, Creek
- Has Pool: Yes
- Sub-Type: Single Family Residence
- Style: Other, Two Story, Traditional
- Status: Active
Parking
Circular Driveway, Driveway, Detached, Garage, Paved, RV Access/Parking, Garage Door Opener
View
Landscaped, River, Creek/Stream, Trees/Woods, Water
Pool
Concrete, In Ground, Pool Equipment, See Remarks
Amenities
- Utilities: Natural Gas Available
- Is Waterfront: Yes
- Waterfront: River Front, Creek
- Has Pool: Yes
Amenities
Cabana, Guest Suites, Hobby Room, Other, Playground, Sauna, See Remarks
Features
Irregular Lot, Oversized Lot, Sprinklers Automatic
Parking
Circular Driveway, Driveway, Detached, Garage, Paved, RV Access/Parking, Garage Door Opener
View
Landscaped, River, Creek/Stream, Trees/Woods, Water
Pool
Concrete, In Ground, Pool Equipment, See Remarks
Interior
- Interior: Wood, Other
- Heating: Central, Electric
- Fireplace: Yes
- # of Stories: 2
- Stories: 2
Interior Features
Breakfast Bar, Bidet, Built-in Features, Breakfast Area, Bathtub, Cathedral Ceiling(s), Separate/Formal Dining Room, Dual Sinks, Entrance Foyer, Eat-in Kitchen, French Door(s)/Atrium Door(s), Fireplace, Jetted Tub, Kitchen Island, Main Level Primary, Other, Pantry, Sitting Area in Primary, See Remarks, Separate Shower, Walk-In Closet(s)
Appliances
Dishwasher, Gas Cooktop, Disposal, Water Purifier
Cooling
Central Air, Ceiling Fan(s), Electric
Exterior
- Exterior: Wood Frame, Brick
- Roof: Shingle
- Construction: Wood Frame, Brick
Exterior Features
Deck, Sprinkler/Irrigation, None, Outdoor Shower, Other, Patio, Privacy Wall, Storage, Gas Grill
Lot Description
Irregular Lot, Oversized Lot, Sprinklers Automatic
Windows
Bay Window(s), Casement Window(s), Window Coverings, Skylight(s)
School Information
- Elementary: School Choice
- Middle: School Choice
- High: School Choice
Financials
- Price: $1,993,000
- Zoning: Rs1
- HOA Fees: N/a
Listing Details
- Office: Watersedge Realty Group Llc
Subdivision Statistics
| |
Listings |
Average DOM |
Average Price |
Average $/SF |
Median $/SF |
List/Sale price |
| Active |
322 |
182 |
$824,658 |
$368 |
$349,900 |
$1,993,000 |
| Sold (past 6 mths) |
100 |
217 |
$657089 |
$319 |
$384,900 |
$1,993,000 |

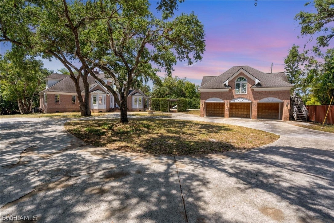
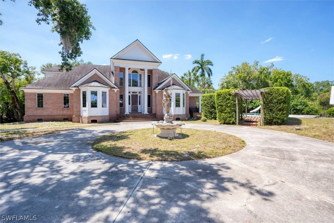
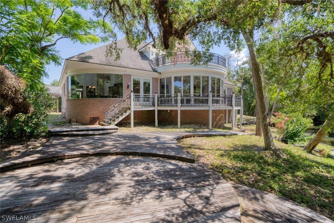
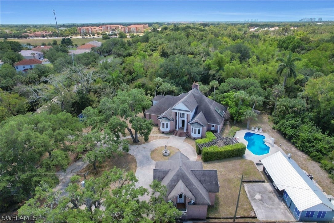
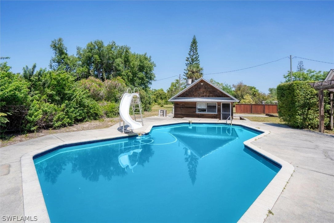
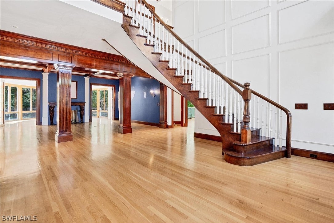
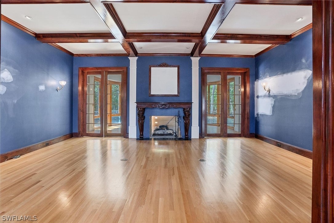
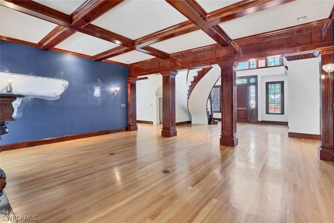
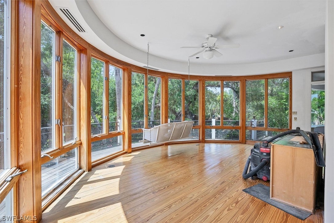
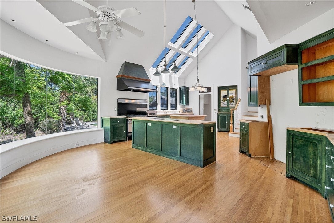
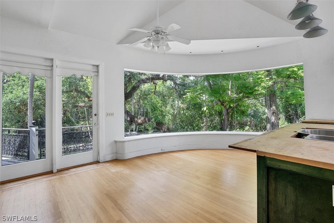
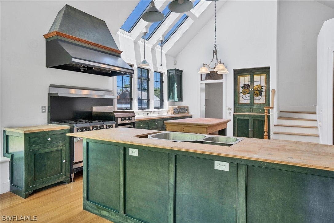
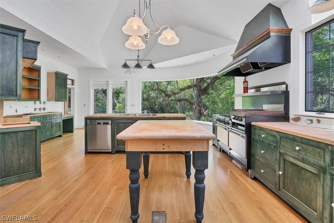
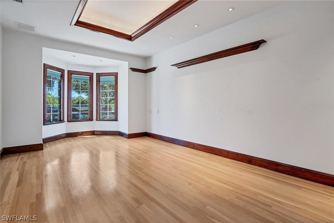
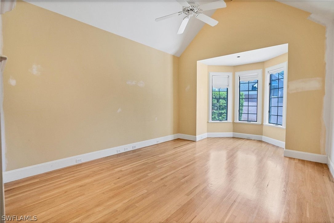
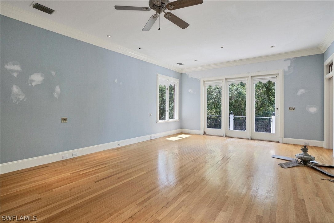
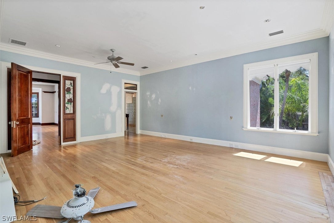
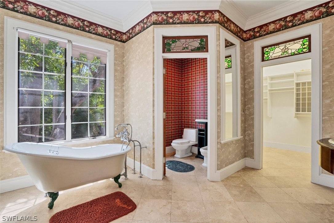
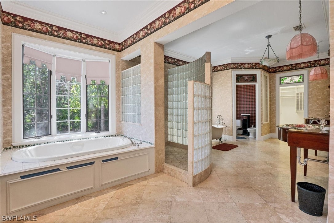
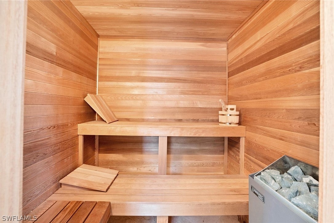
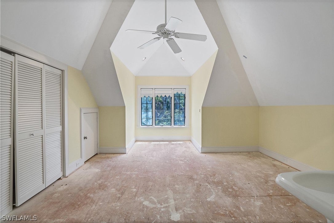
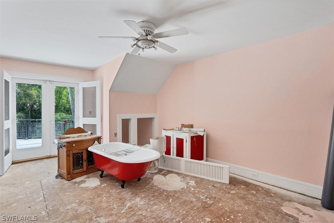
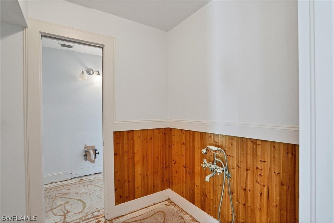
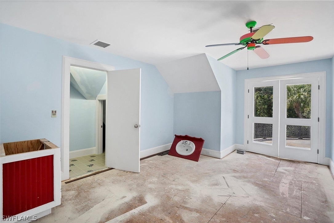
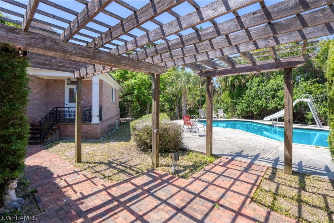
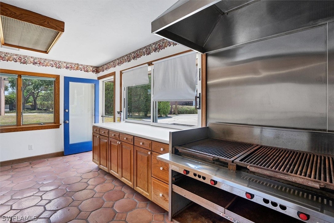
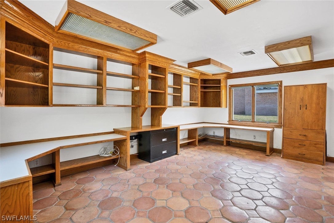
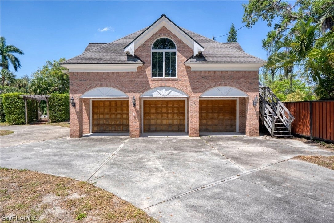
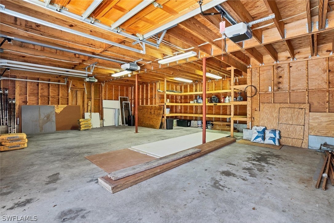
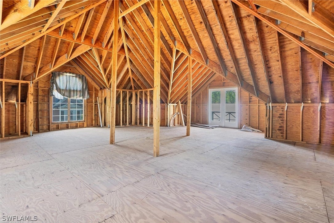
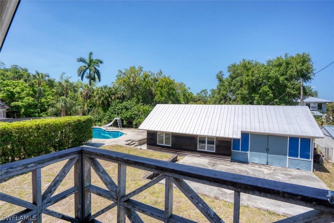
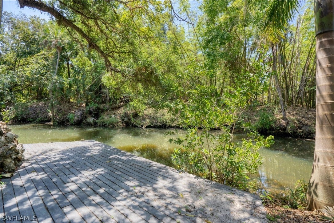
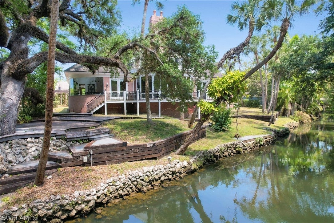
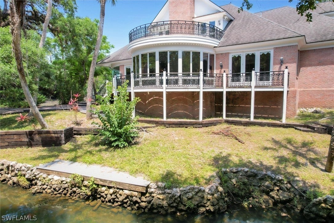
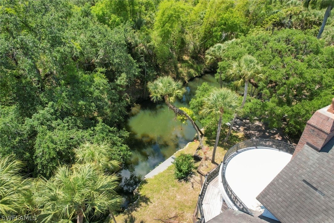
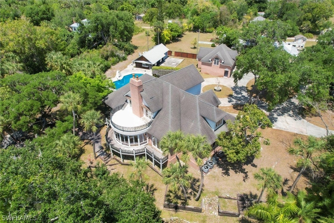
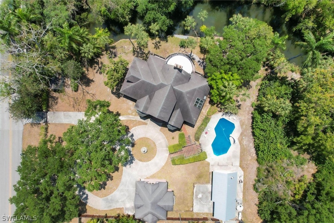
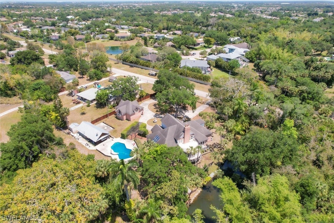
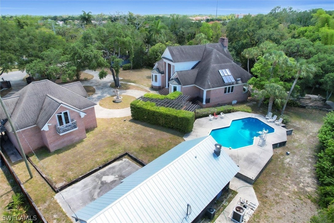
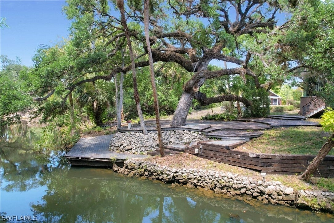
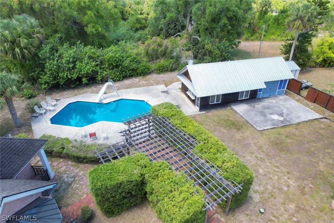
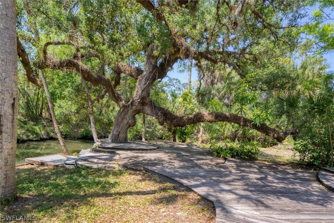
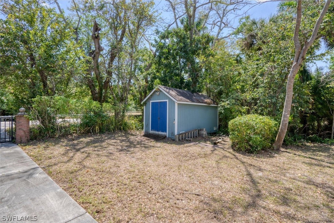
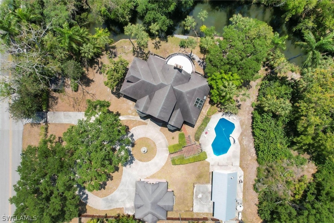
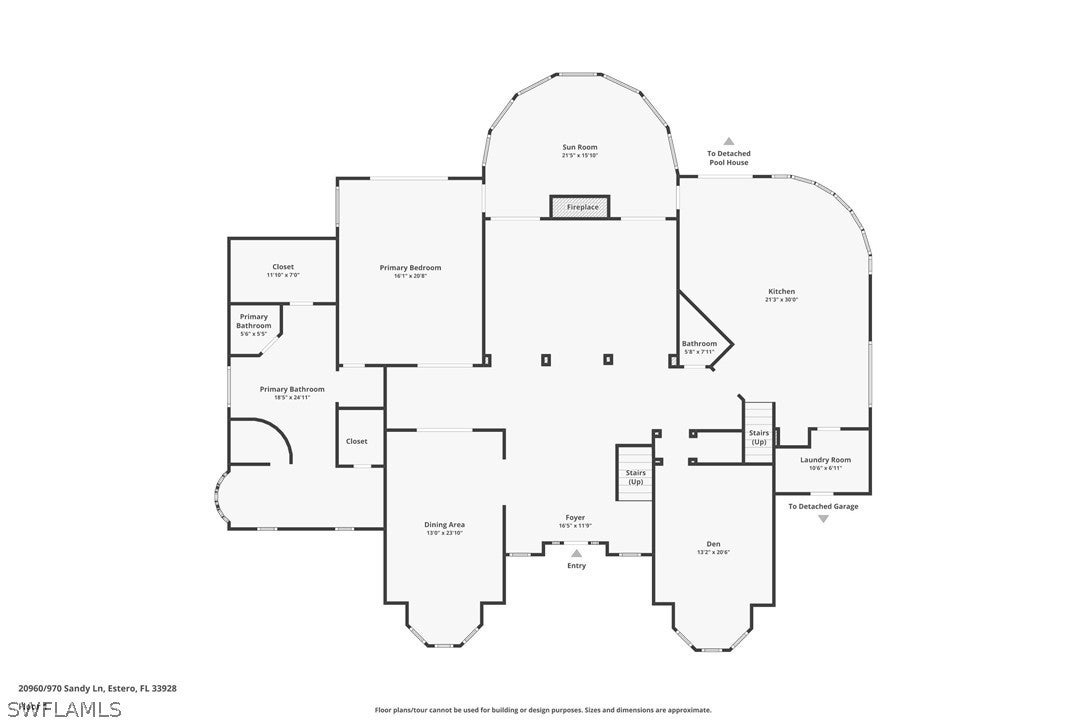
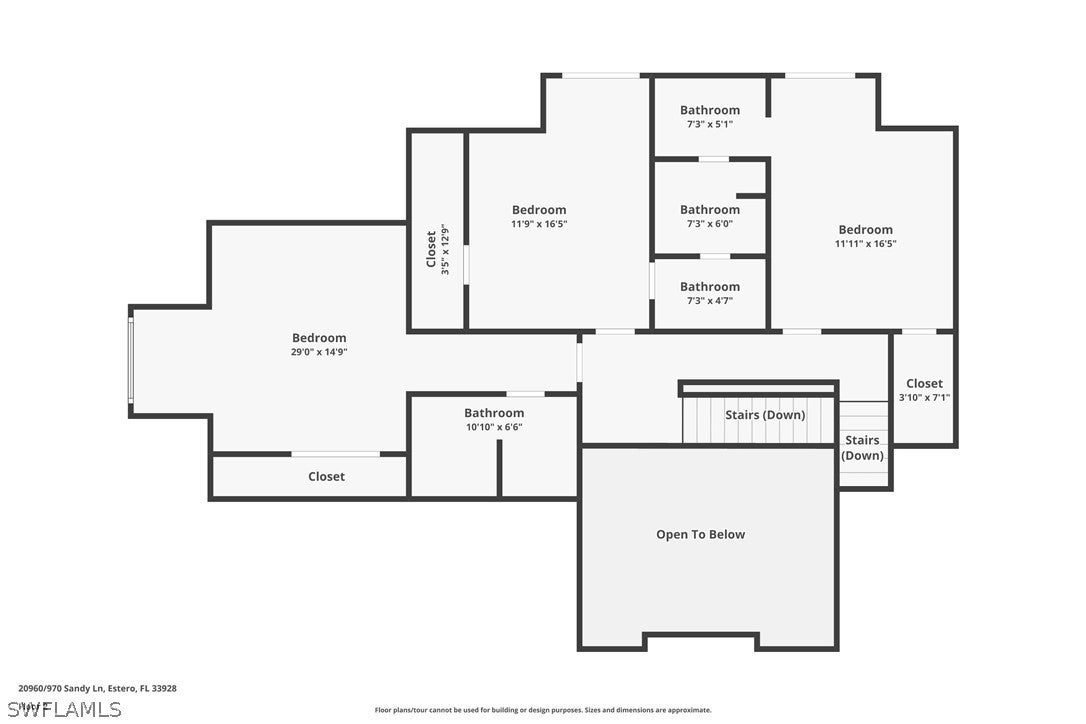
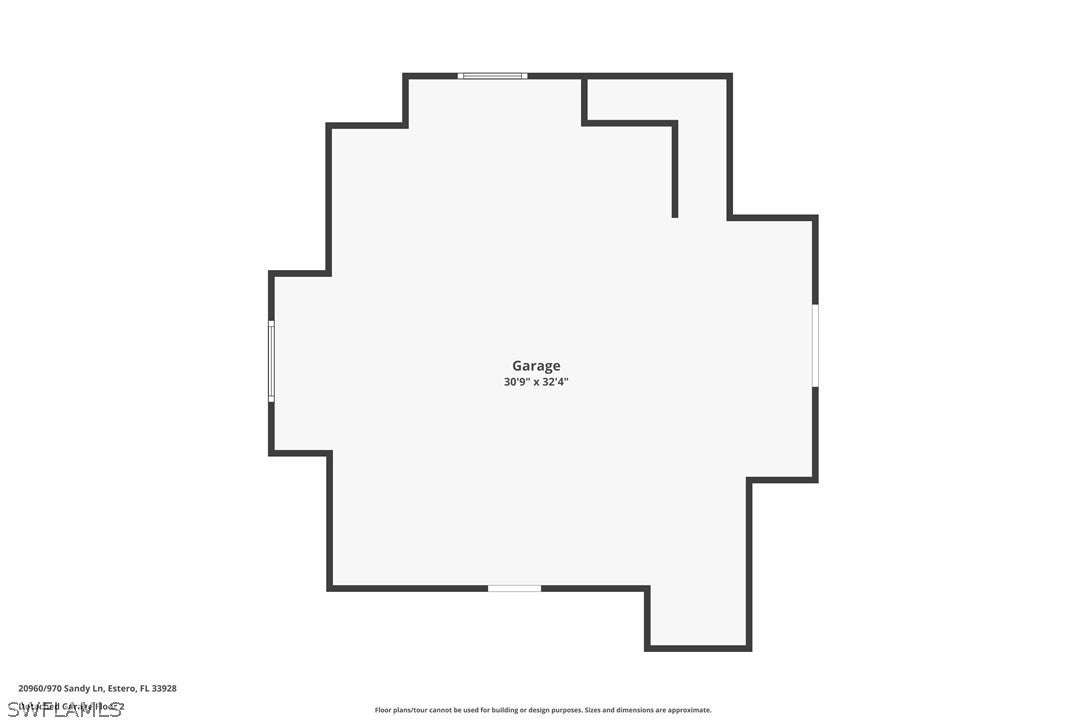
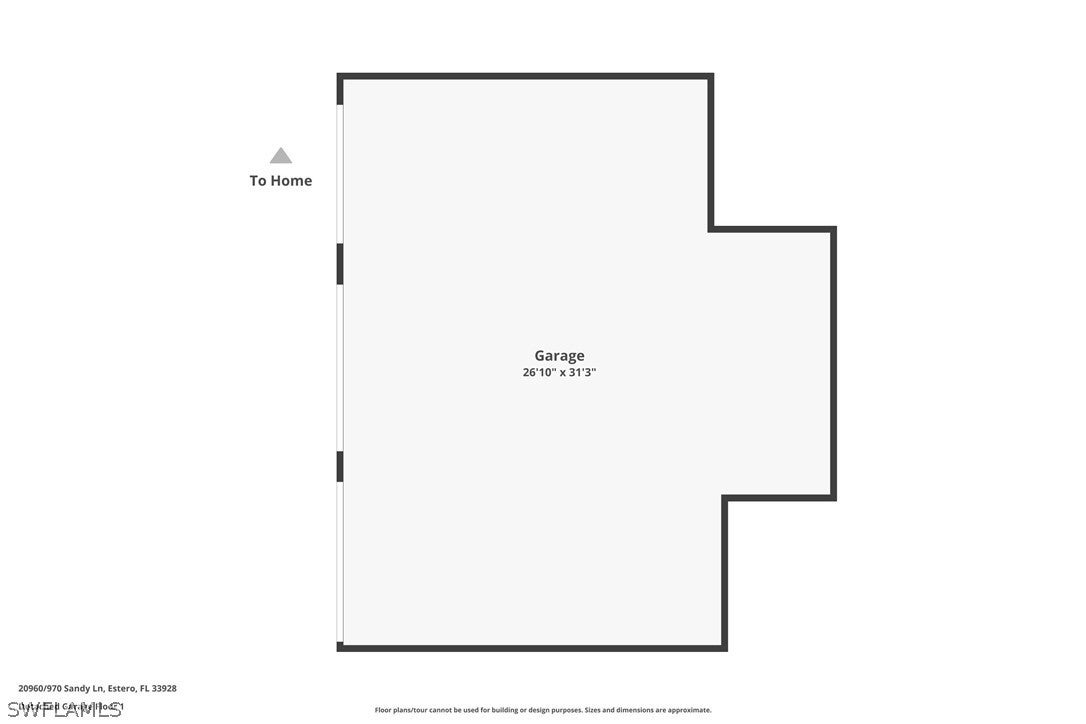
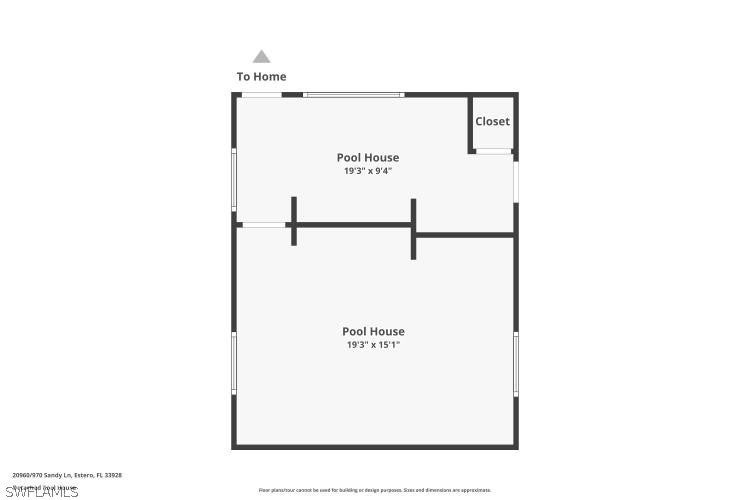
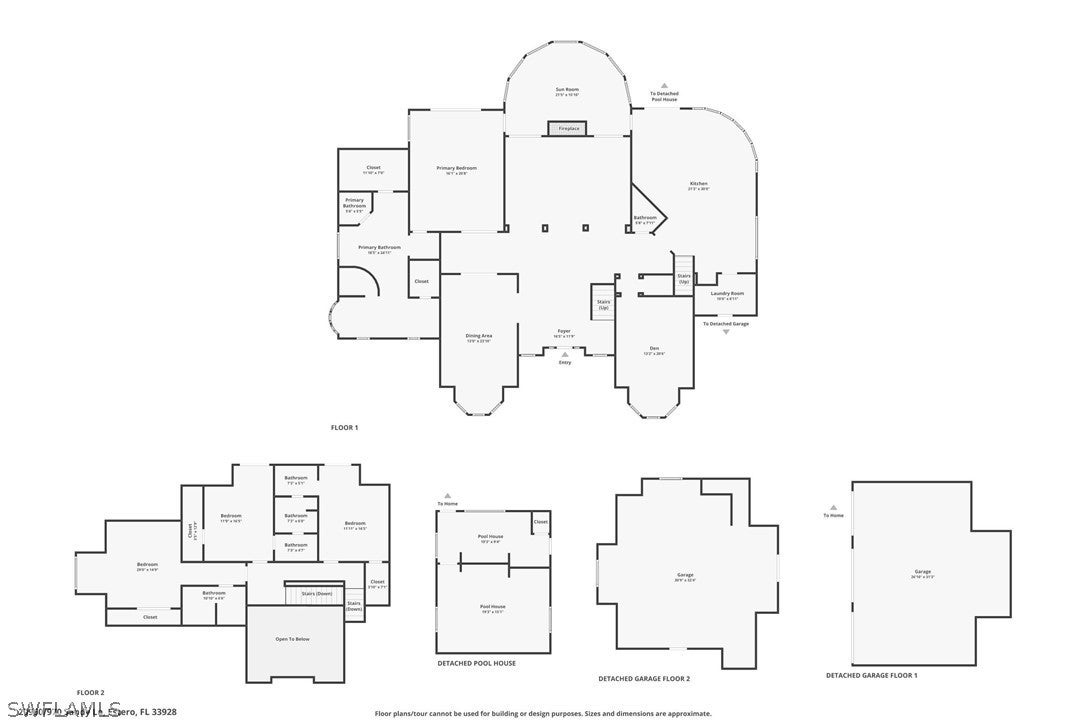
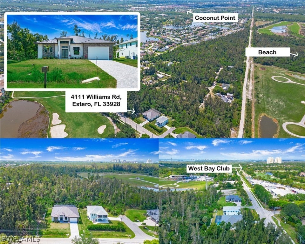


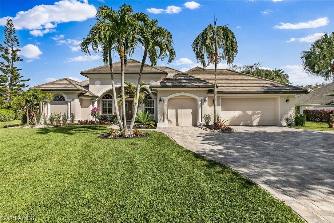
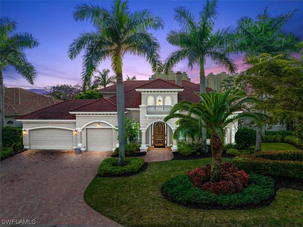
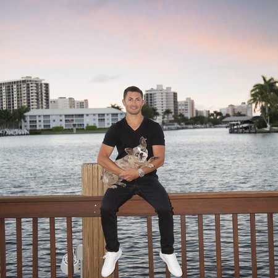
 The source of this real property information is the copyrighted and proprietary database compilation of the Southwest Florida MLS organizations Copyright 2024 Southwest Florida MLS organizations.. All rights reserved. The accuracy of this information is not warranted or guaranteed. This information should be independently verified if any person intends to engage in a transaction in reliance upon it.
The source of this real property information is the copyrighted and proprietary database compilation of the Southwest Florida MLS organizations Copyright 2024 Southwest Florida MLS organizations.. All rights reserved. The accuracy of this information is not warranted or guaranteed. This information should be independently verified if any person intends to engage in a transaction in reliance upon it.