General Information
- MLS® #: 224029635
- Price: $1,299,000
- Days on Market: 13
- Address: 5424 Sw 16th Pl
- County: Lee
- Year Built: 2007
- Type: Residential
- Bedrooms: 4
- Bathrooms: 3.00
- Full Baths: 3
- Square Footage: 3,225
- Square Footage: 3866.00
- Acres: 0.23
- # of Stories: 2
- Stories: 2
- View: Canal, Landscaped, Pool, Water
- Is Waterfront: Yes
- Has Pool: Yes
- Sub-Type: Single Family Residence
- Style: Two Story
- Status: Active
Parking
Attached, Driveway, Garage, Paved, Two Spaces, Garage Door Opener
Waterfront
Canal Access, Navigable Water, Seawall
Pool
Concrete, In Ground, Outside Bath Access, Pool Equipment, Screen Enclosure, Salt Water, Pool/Spa Combo
Area
CC22 - Cape Coral Unit 69,70,72-
Amenities
- Amenities: None
- View: Canal, Landscaped, Pool, Water
- Is Waterfront: Yes
- Has Pool: Yes
Features
Irregular Lot, Sprinklers Automatic
Parking
Attached, Driveway, Garage, Paved, Two Spaces, Garage Door Opener
Waterfront
Canal Access, Navigable Water, Seawall
Pool
Concrete, In Ground, Outside Bath Access, Pool Equipment, Screen Enclosure, Salt Water, Pool/Spa Combo
Interior
- Interior: Tile, Vinyl
- Heating: Central, Electric
- # of Stories: 2
- Stories: 2
Interior Features
Built-in Features, Breakfast Area, Bathtub, Tray Ceiling(s), Closet Cabinetry, Separate/Formal Dining Room, Dual Sinks, Entrance Foyer, French Door(s)/Atrium Door(s), High Ceilings, Living/Dining Room, Multiple Shower Heads, Main Level Primary, Sitting Area in Primary, Separate Shower, Cable TV, Walk-In Closet(s), Split Bedrooms
Appliances
Built-In Oven, Cooktop, Dryer, Dishwasher, Freezer, Microwave, Refrigerator, Self Cleaning Oven, Washer
Cooling
Central Air, Ceiling Fan(s), Electric
Exterior
- Exterior: Block, Concrete, Stucco
- Exterior Features: Sprinkler/irrigation
- Roof: Tile
- Construction: Block, Concrete, Stucco
Lot Description
Irregular Lot, Sprinklers Automatic
Windows
Sliding, Impact Glass, Shutters
School Information
- Elementary: Lee County
- Middle: Lee County
- High: Lee County
Financials
- Price: $1,299,000
- Zoning: R1-w
- HOA Fees: N/a
Listing Details
- Office: Compass Florida Llc
Subdivision Statistics
| |
Listings |
Average DOM |
Average Price |
Average $/SF |
Median $/SF |
List/Sale price |
| Active |
5786 |
166 |
$369,801 |
$237 |
$392,500 |
$1,299,000 |
| Sold (past 6 mths) |
2383 |
201 |
$513408 |
$274 |
$129,900 |
$1,299,000 |

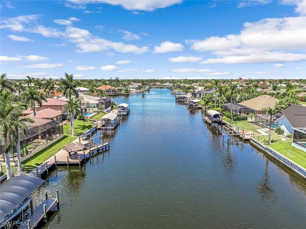
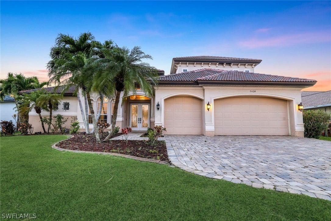
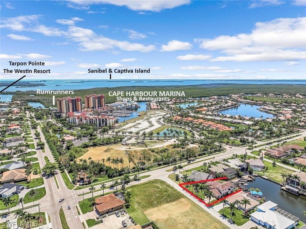
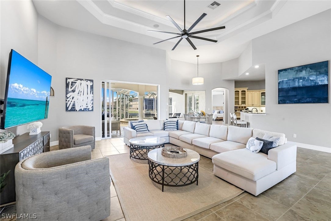
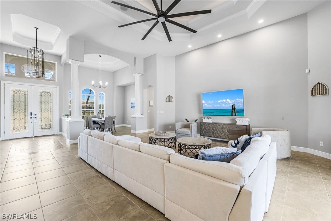
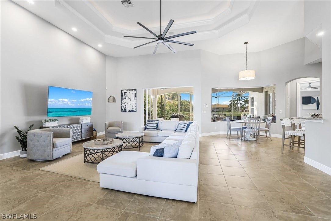
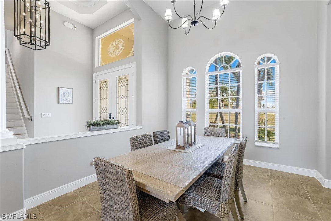
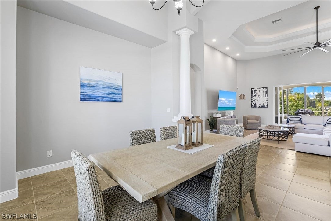
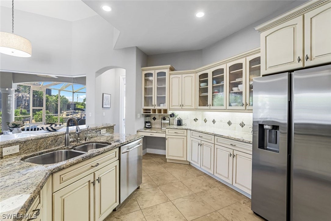
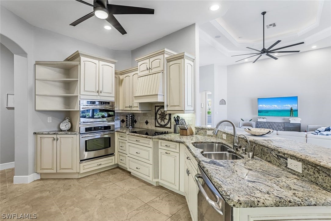
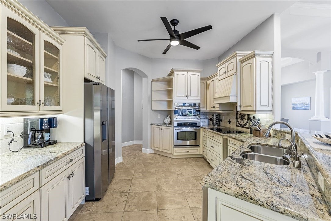
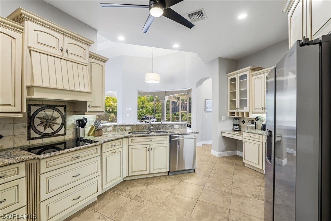
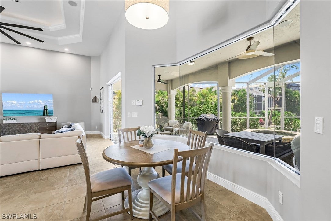
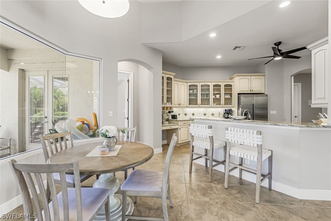
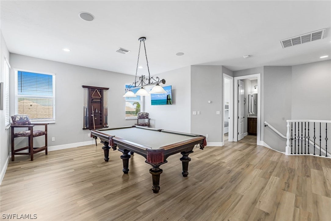
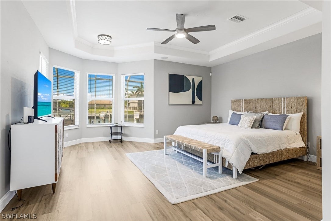
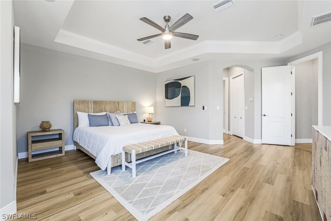
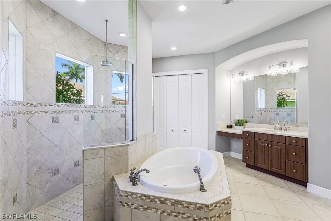
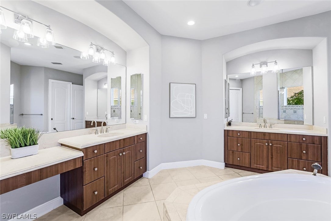
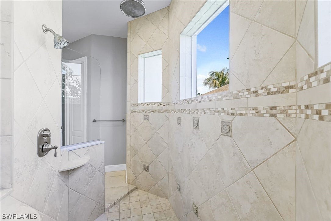
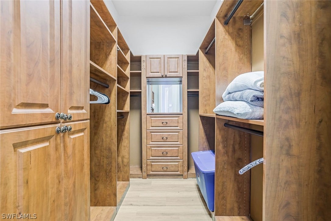
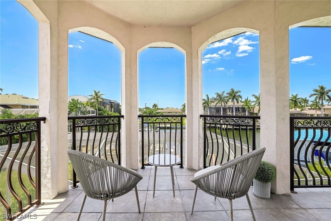
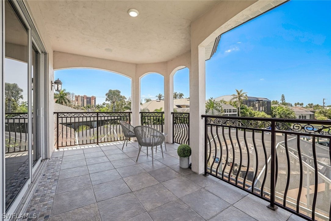
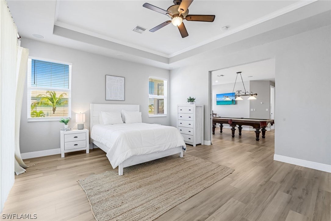
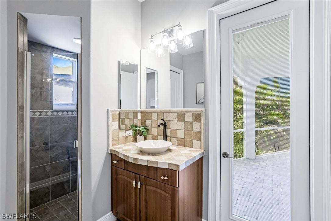
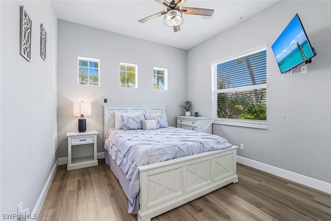
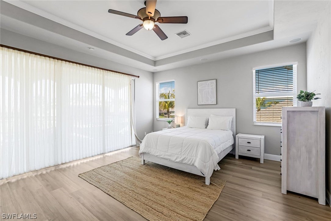
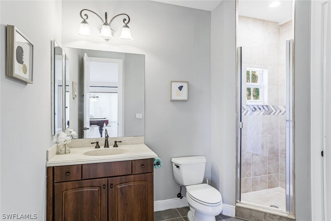
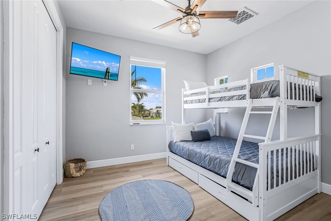
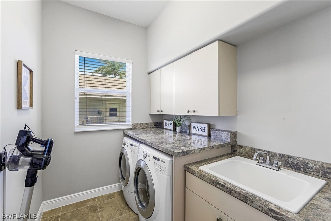
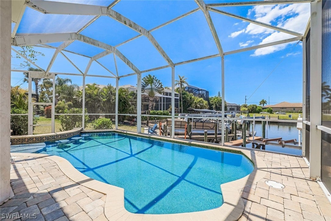
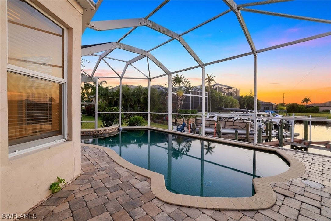
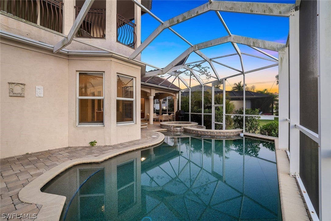
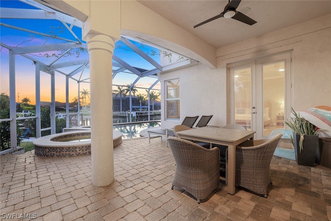
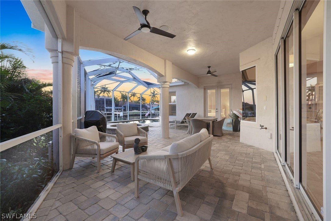
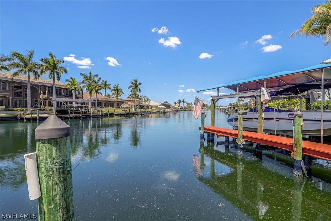
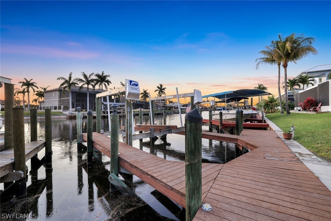
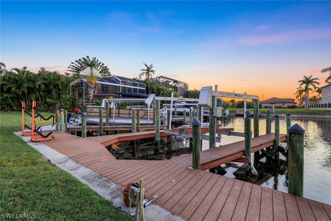
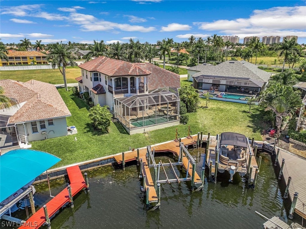
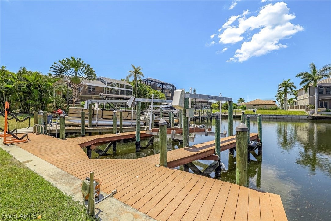
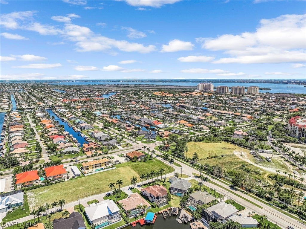
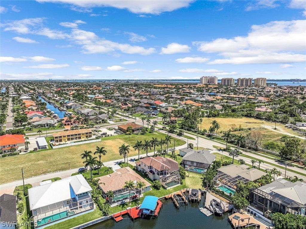
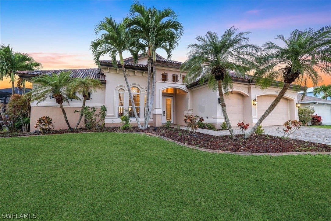
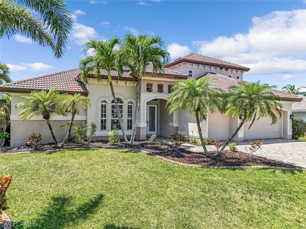
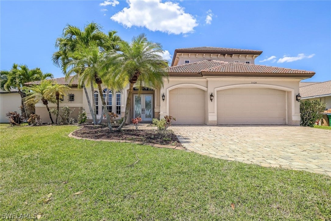
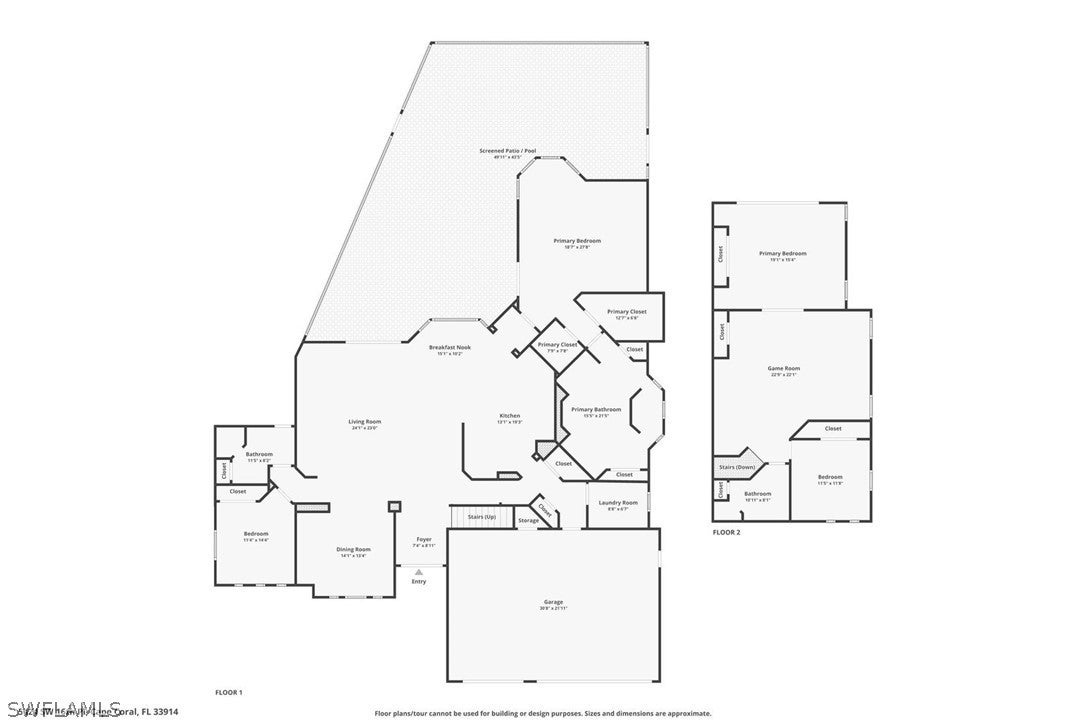
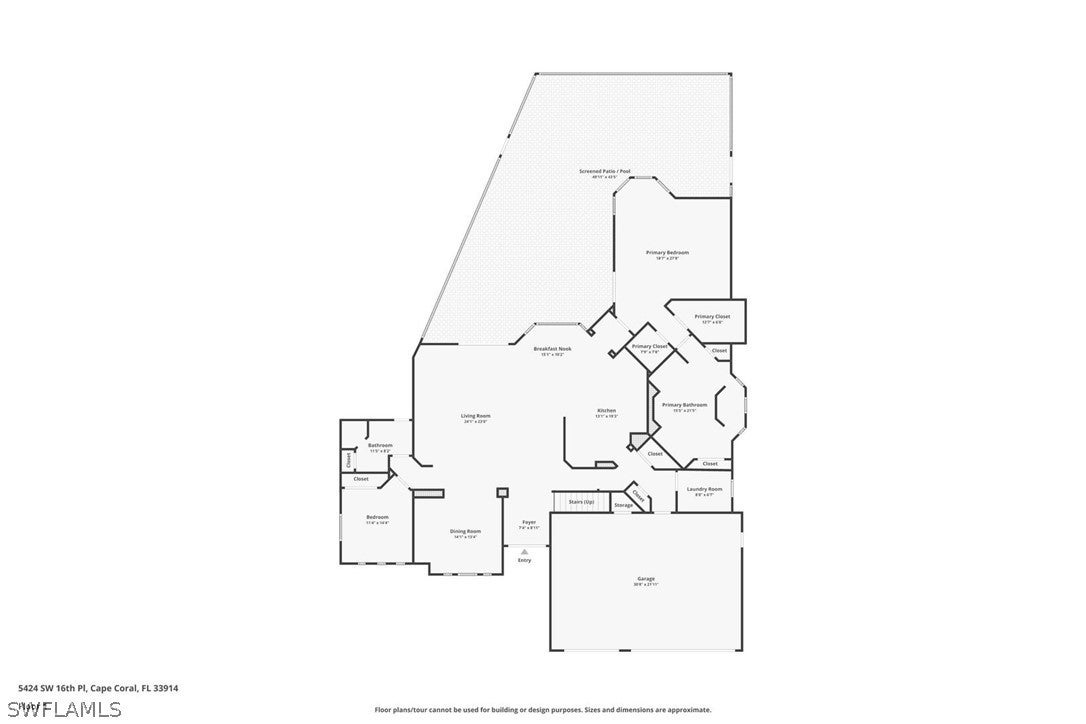
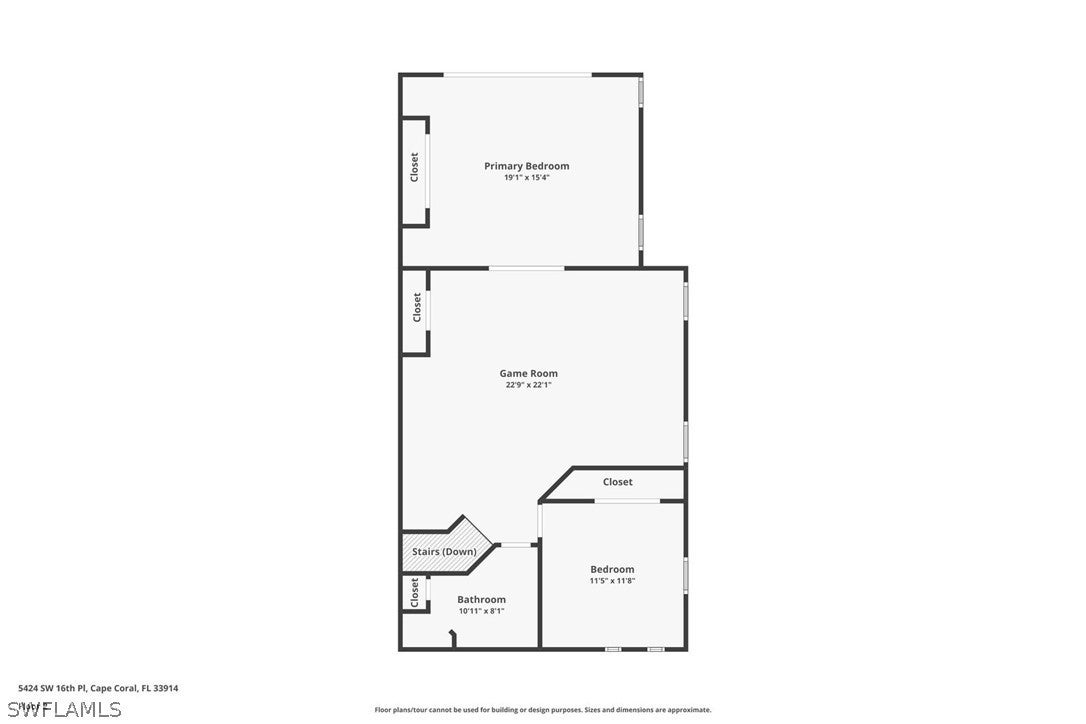
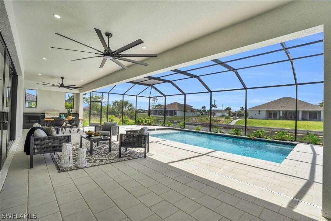

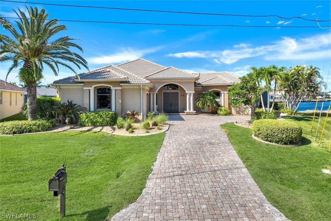
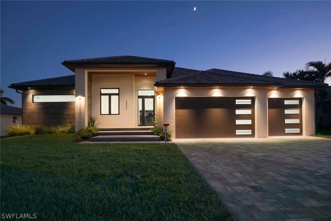
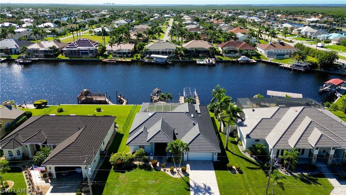

 The source of this real property information is the copyrighted and proprietary database compilation of the Southwest Florida MLS organizations Copyright 2024 Southwest Florida MLS organizations.. All rights reserved. The accuracy of this information is not warranted or guaranteed. This information should be independently verified if any person intends to engage in a transaction in reliance upon it.
The source of this real property information is the copyrighted and proprietary database compilation of the Southwest Florida MLS organizations Copyright 2024 Southwest Florida MLS organizations.. All rights reserved. The accuracy of this information is not warranted or guaranteed. This information should be independently verified if any person intends to engage in a transaction in reliance upon it.