General Information
- MLS® #: 224028673
- Price: $2,075,000
- Days on Market: 31
- Address: 114 Sw 52nd St
- County: Lee
- Year Built: 2024
- Type: Residential
- Bedrooms: 3
- Bathrooms: 3.00
- Full Baths: 3
- Square Footage: 2,708
- Square Footage: 3951.00
- Acres: 0.25
- # of Stories: 1
- Stories: 1
- View: Canal
- Is Waterfront: Yes
- Waterfront: Canal Access, Seawall
- Has Pool: Yes
- Sub-Type: Single Family Residence
- Style: Ranch, One Story
- Status: Active
Parking
Attached, Driveway, Garage, Paved, Two Spaces, Garage Door Opener
Pool
Concrete, Electric Heat, Heated, In Ground, Screen Enclosure, Outside Bath Access
Area
CC21 - Cape Coral Unit 3,30,44,6
Amenities
- Amenities: None
- View: Canal
- Is Waterfront: Yes
- Waterfront: Canal Access, Seawall
- Has Pool: Yes
Features
Irregular Lot, Sprinklers Automatic
Parking
Attached, Driveway, Garage, Paved, Two Spaces, Garage Door Opener
Pool
Concrete, Electric Heat, Heated, In Ground, Screen Enclosure, Outside Bath Access
Interior
- Interior: Carpet, Tile
- Heating: Central, Electric
- Cooling: Central Air, Electric
- # of Stories: 1
- Stories: 1
Interior Features
Built-in Features, Bathtub, Tray Ceiling(s), Coffered Ceiling(s), Dual Sinks, Family/Dining Room, French Door(s)/Atrium Door(s), Kitchen Island, Living/Dining Room, Custom Mirrors, Main Level Primary, Pantry, Separate Shower, Cable TV, Walk-In Pantry, Walk-In Closet(s), Split Bedrooms, Multiple Primary Suites
Appliances
Built-In Oven, Dishwasher, Electric Cooktop, Freezer, Disposal, Microwave, Refrigerator, Self Cleaning Oven, Wine Cooler, Double Oven
Exterior
- Exterior: Block, Concrete, Stucco
- Windows: Impact Glass
- Roof: Tile
- Construction: Block, Concrete, Stucco
Exterior Features
Security/High Impact Doors, Sprinkler/Irrigation
Lot Description
Irregular Lot, Sprinklers Automatic
School Information
- Elementary: Lee County
- Middle: Lee County
- High: Lee County
Financials
- Price: $2,075,000
- Zoning: R1-w
- HOA Fees: N/a
Listing Details
- Office: Coldwell Banker Realty
Subdivision Statistics
| |
Listings |
Average DOM |
Average Price |
Average $/SF |
Median $/SF |
List/Sale price |
| Active |
5731 |
167 |
$370,417 |
$238 |
$449,000 |
$2,075,000 |
| Sold (past 6 mths) |
2333 |
203 |
$512370 |
$274 |
$475,000 |
$2,075,000 |

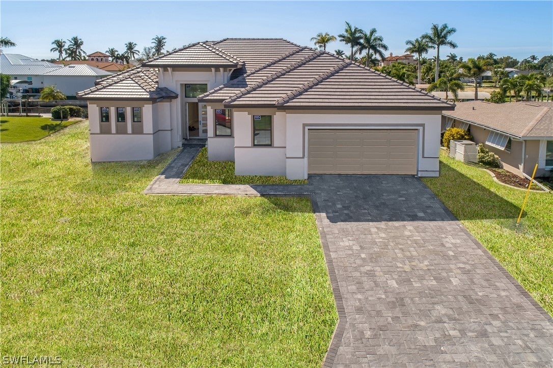
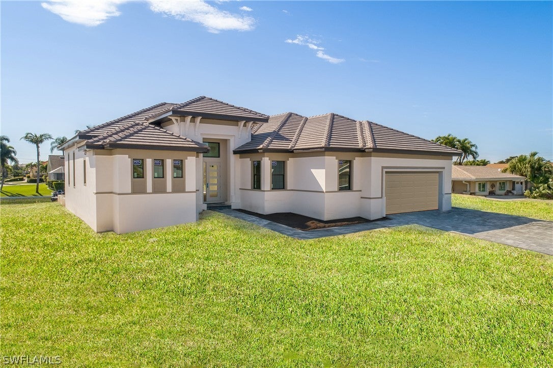
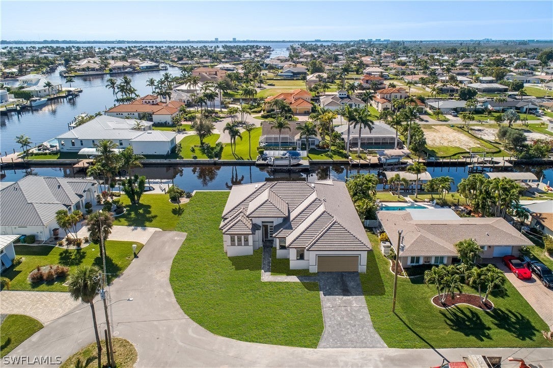
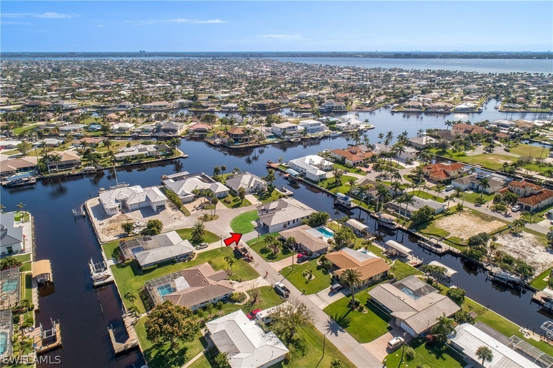
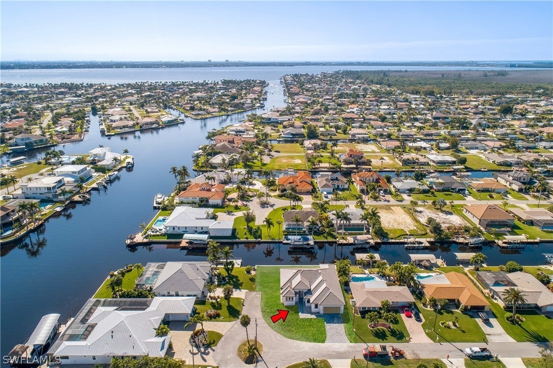
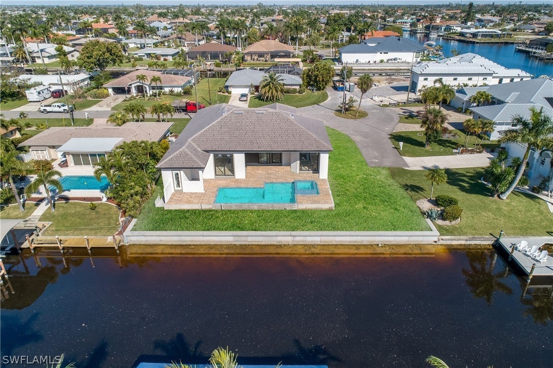
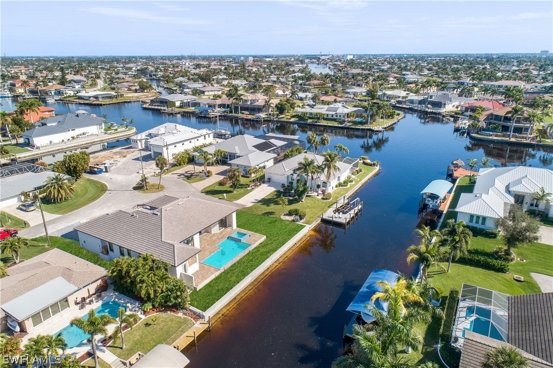
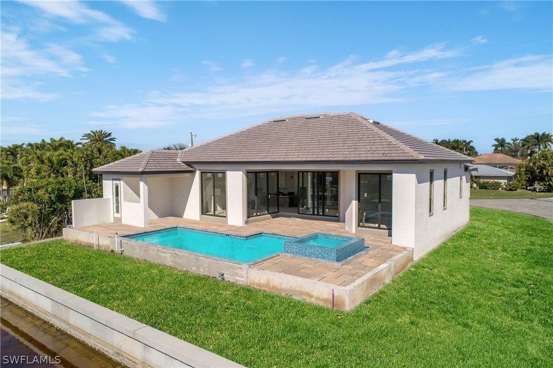
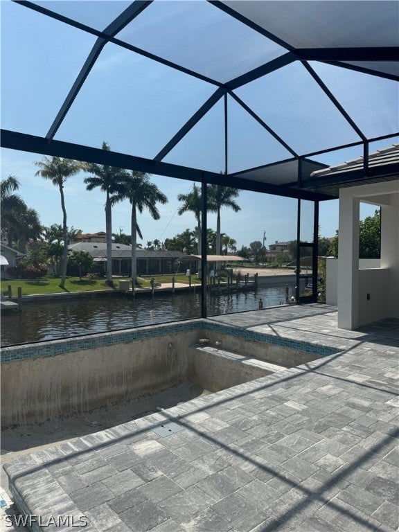
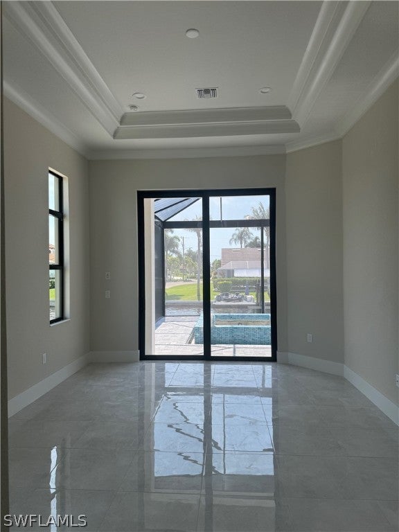
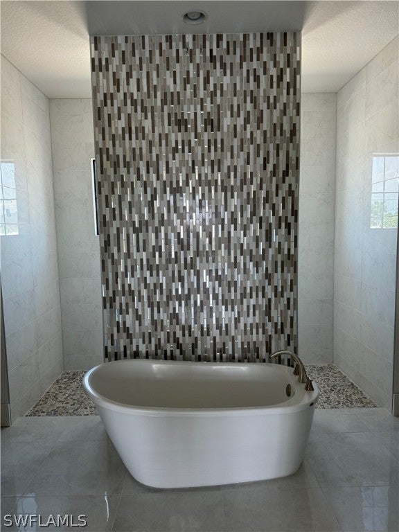
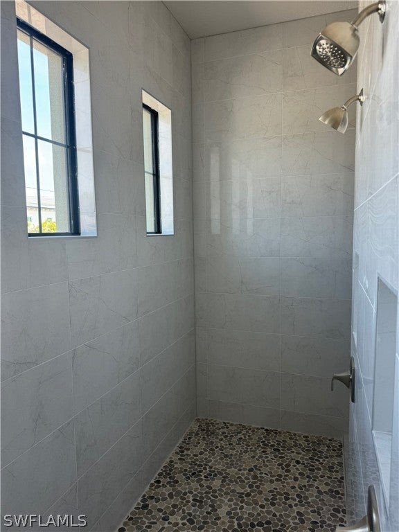
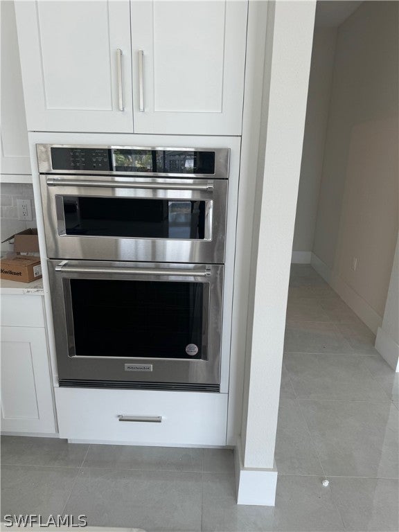
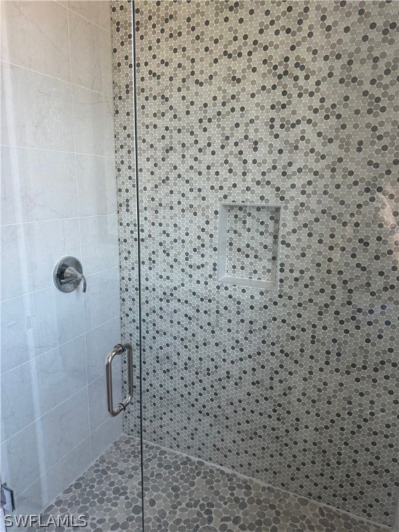
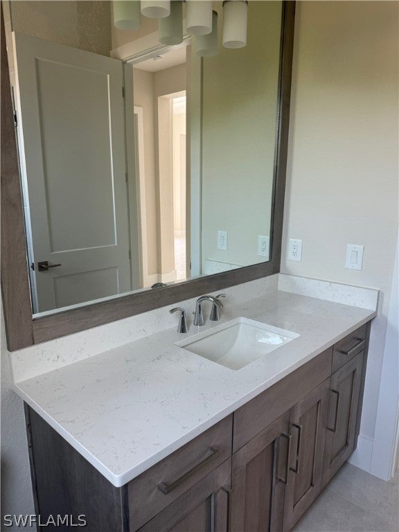
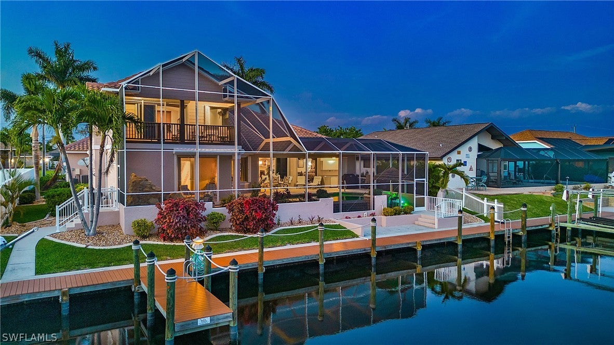

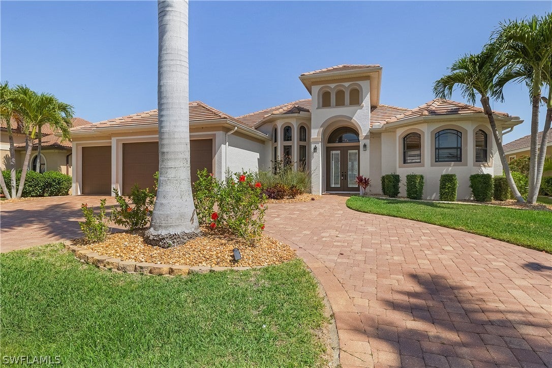



 The source of this real property information is the copyrighted and proprietary database compilation of the Southwest Florida MLS organizations Copyright 2024 Southwest Florida MLS organizations.. All rights reserved. The accuracy of this information is not warranted or guaranteed. This information should be independently verified if any person intends to engage in a transaction in reliance upon it.
The source of this real property information is the copyrighted and proprietary database compilation of the Southwest Florida MLS organizations Copyright 2024 Southwest Florida MLS organizations.. All rights reserved. The accuracy of this information is not warranted or guaranteed. This information should be independently verified if any person intends to engage in a transaction in reliance upon it.