General Information
- MLS® #: 224027204
- Price: $417,500
- Days on Market: 43
- Address: 5297 Juliet Ct
- County: Collier
- Year Built: 2017
- Type: Residential
- Bedrooms: 2
- Bathrooms: 2.00
- Full Baths: 2
- Square Footage: 1,554
- Square Footage: 1910.00
- Acres: 0.14
- # of Stories: 1
- View: Landscaped, Lake, Water
- Is Waterfront: Yes
- Waterfront: Lake
- Has Pool: Yes
- Pool: Community
- Sub-Type: Attached
- Style: Other
- Status: Active
Parking
Attached, Garage, Garage Door Opener
Amenities
- Features: Oversized Lot
- View: Landscaped, Lake, Water
- Is Waterfront: Yes
- Waterfront: Lake
- Has Pool: Yes
- Pool: Community
Amenities
Basketball Court, Bocce Court, Billiard Room, Clubhouse, Dog Park, Fitness Center, Library, Barbecue, Picnic Area, Pickleball, Park, Private Membership, Pool, Putting Green(s), Restaurant, Sauna, Spa/Hot Tub, See Remarks, Sidewalks, Tennis Court(s), Trail(s)
Utilities
Cable Available, High Speed Internet Available, Underground Utilities
Parking
Attached, Garage, Garage Door Opener
Interior
- Interior: Carpet, Tile
- Heating: Central, Electric
- # of Stories: 1
Interior Features
Breakfast Bar, Built-in Features, Tray Ceiling(s), Coffered Ceiling(s), Separate/Formal Dining Room, Dual Sinks, French Door(s)/Atrium Door(s), High Ceilings, Pantry, See Remarks, Cable TV, Walk-In Closet(s), Split Bedrooms
Appliances
Dryer, Dishwasher, Electric Cooktop, Disposal, Ice Maker, Microwave, Refrigerator, Self Cleaning Oven, Washer
Cooling
Central Air, Ceiling Fan(s), Electric
Exterior
- Exterior: Block, Concrete, Stucco
- Lot Description: Oversized Lot
- Roof: Tile
- Construction: Block, Concrete, Stucco
Exterior Features
Room For Pool, Shutters Manual, Water Feature
Windows
Single Hung, Sliding, Window Coverings
Financials
- Price: $417,500
- HOA Fees: $209
- HOA Fees Freq.: Quarterly
Listing Details
- Office: Sellstate Prime Realty
Subdivision Statistics
| |
Listings |
Average DOM |
Average Price |
Average $/SF |
Median $/SF |
List/Sale price |
| Active |
67 |
111 |
$406,360 |
$224 |
$429,900 |
$417,500 |
| Sold (past 6 mths) |
30 |
210 |
$570414 |
$292 |
$1,000,000 |
$417,500 |

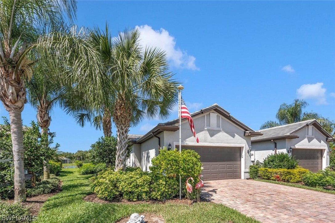
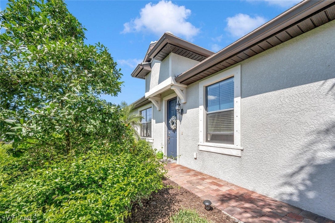
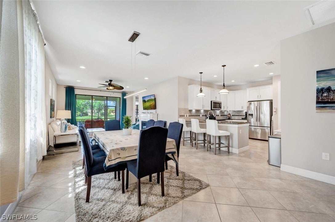
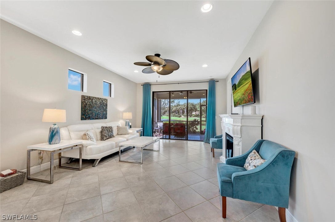
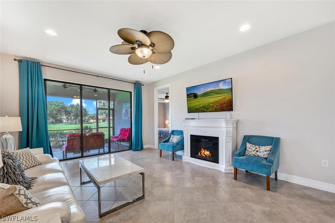
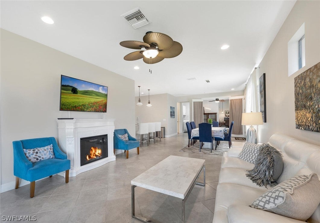
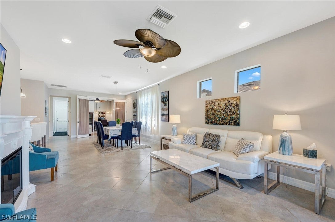
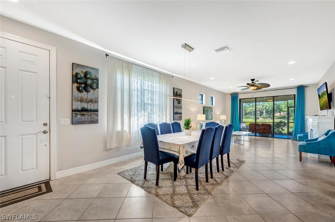
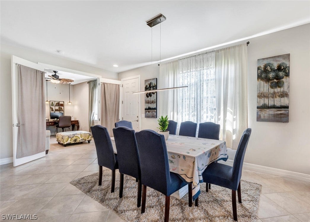
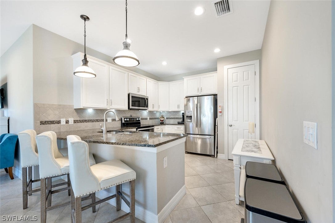
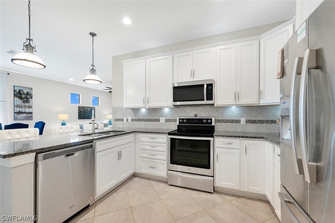
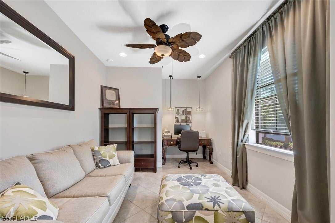
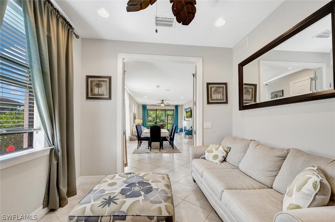
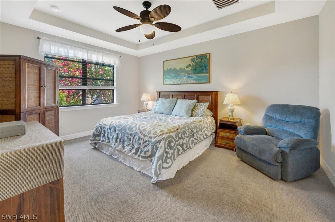
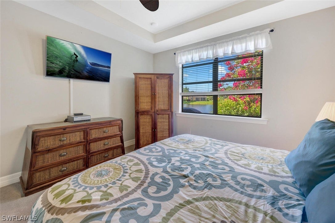
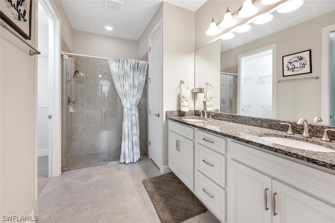
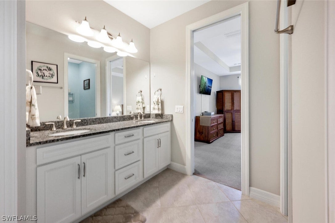
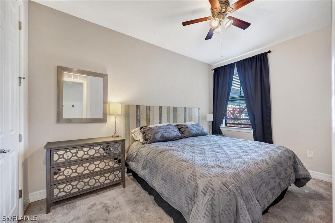
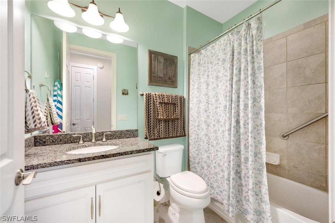
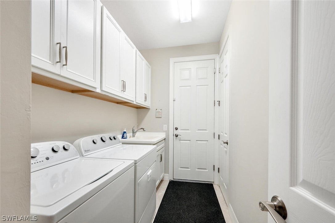
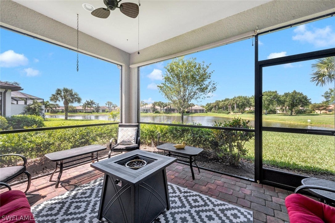
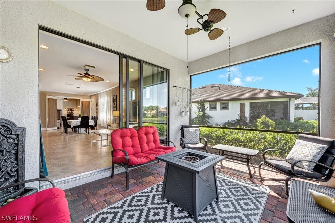
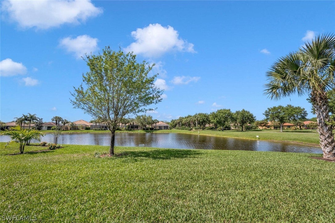
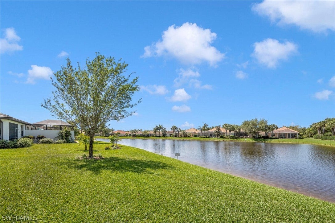
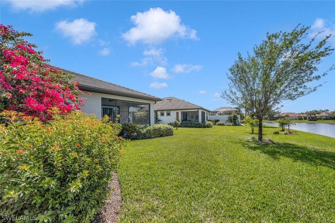
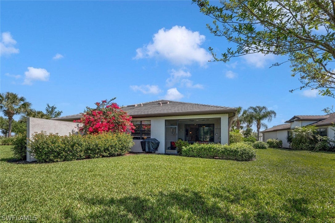
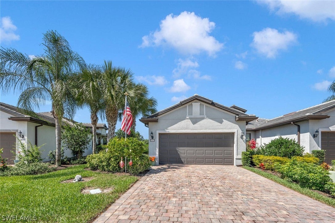
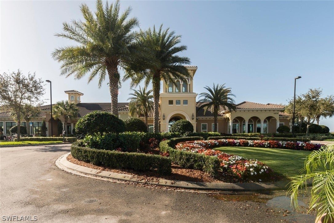
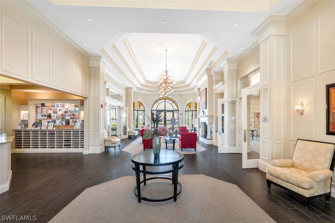
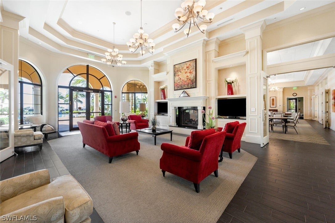
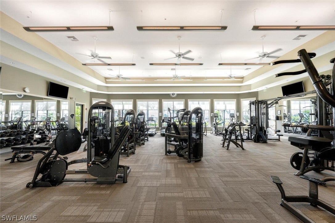
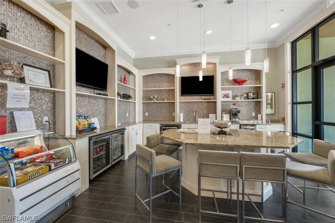
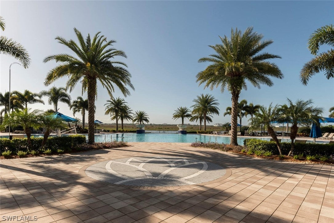
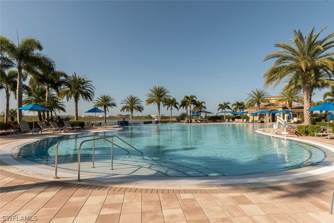
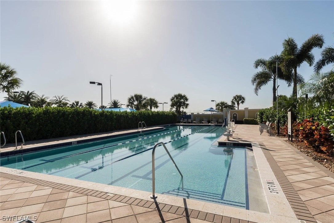
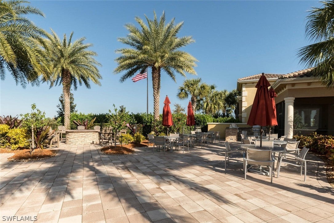
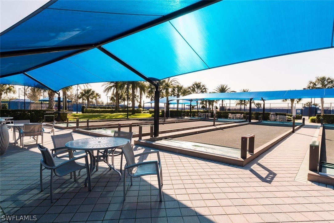
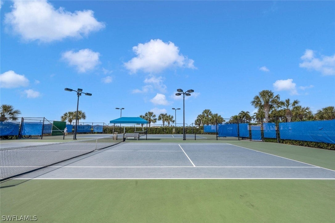
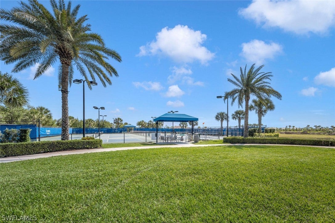
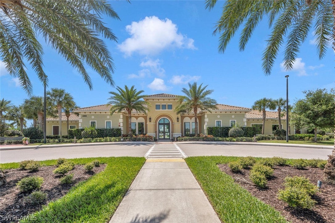
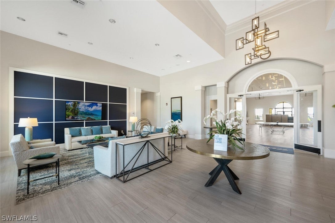
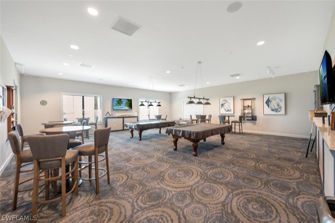
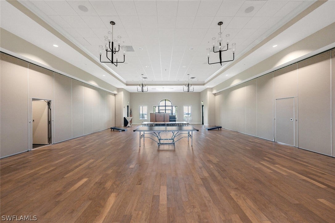
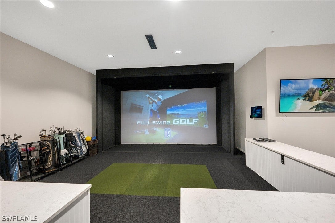
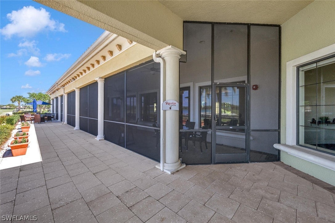
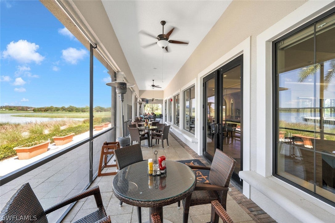
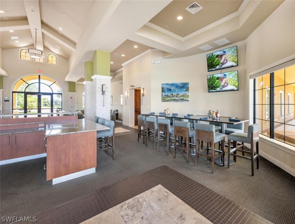
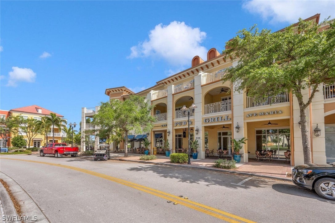
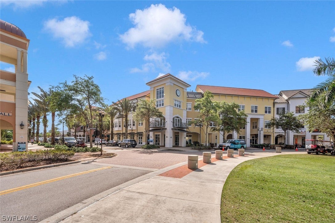
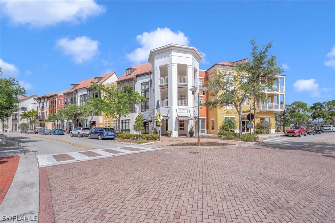
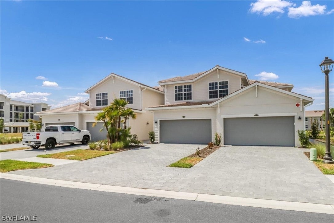

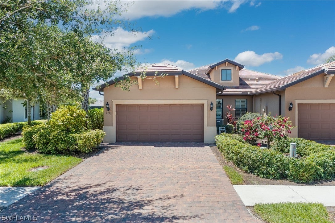
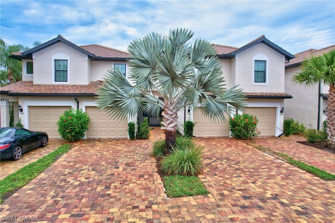
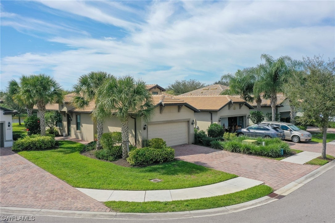

 The source of this real property information is the copyrighted and proprietary database compilation of the Southwest Florida MLS organizations Copyright 2024 Southwest Florida MLS organizations.. All rights reserved. The accuracy of this information is not warranted or guaranteed. This information should be independently verified if any person intends to engage in a transaction in reliance upon it.
The source of this real property information is the copyrighted and proprietary database compilation of the Southwest Florida MLS organizations Copyright 2024 Southwest Florida MLS organizations.. All rights reserved. The accuracy of this information is not warranted or guaranteed. This information should be independently verified if any person intends to engage in a transaction in reliance upon it.