General Information
- MLS® #: 224026023
- Price: $739,999
- Days on Market: 40
- Address: 6035 Harmony Dr
- County: Collier
- Year Built: 2017
- Type: Residential
- Bedrooms: 3
- Bathrooms: 3.00
- Full Baths: 3
- Square Footage: 2,519
- Square Footage: 3084.00
- Acres: 0.22
- # of Stories: 1
- Stories: 1
- View: Water
- Is Waterfront: Yes
- Waterfront: Lake
- Has Pool: Yes
- Pool: Community
- Sub-Type: Single Family Residence
- Style: Ranch, One Story
- Status: Active
Parking
Attached, Driveway, Garage, Golf Cart Garage, Paved, Garage Door Opener
Amenities
- Features: Sprinklers Automatic
- View: Water
- Is Waterfront: Yes
- Waterfront: Lake
- Has Pool: Yes
- Pool: Community
Amenities
Basketball Court, Bocce Court, Billiard Room, Clubhouse, Dog Park, Fitness Center, Golf Course, Hobby Room, Library, Playground, Pickleball, Park, Pool, Putting Green(s), Restaurant, Shuffleboard Court, Sauna, Spa/Hot Tub, Tennis Court(s), Trail(s)
Utilities
Cable Available, High Speed Internet Available, Underground Utilities
Parking
Attached, Driveway, Garage, Golf Cart Garage, Paved, Garage Door Opener
Interior
- Interior: Tile
- Heating: Central, Electric
- # of Stories: 1
- Stories: 1
Interior Features
Bedroom on Main Level, Breakfast Area, Tray Ceiling(s), Dual Sinks, Entrance Foyer, Eat-in Kitchen, French Door(s)/Atrium Door(s), Kitchen Island, Living/Dining Room, Main Level Primary, Pantry, Shower Only, Separate Shower, Walk-In Pantry, High Speed Internet, Home Office, Split Bedrooms
Appliances
Built-In Oven, Dryer, Dishwasher, Electric Cooktop, Freezer, Disposal, Ice Maker, Microwave, Refrigerator, Self Cleaning Oven, Warming Drawer, Washer, Water Softener
Cooling
Central Air, Ceiling Fan(s), Electric
Exterior
- Exterior: Block, Concrete, Stone, Stucco
- Lot Description: Sprinklers Automatic
- Windows: Double Hung, Impact Glass
- Roof: Tile
- Construction: Block, Concrete, Stone, Stucco
Exterior Features
Security/High Impact Doors, Sprinkler/Irrigation, Patio, Room For Pool
School Information
- Elementary: Estates Elementary
- Middle: Corkscrew Middle School
- High: Palmetto Ridge High School
Financials
- Price: $739,999
- HOA Fees: $209
- HOA Fees Freq.: Quarterly
Listing Details
- Office: Mvp Realty Associates Llc
Subdivision Statistics
| |
Listings |
Average DOM |
Average Price |
Average $/SF |
Median $/SF |
List/Sale price |
| Active |
69 |
106 |
$408,677 |
$227 |
$343,500 |
$739,999 |
| Sold (past 6 mths) |
30 |
203 |
$570414 |
$292 |
$1,000,000 |
$739,999 |

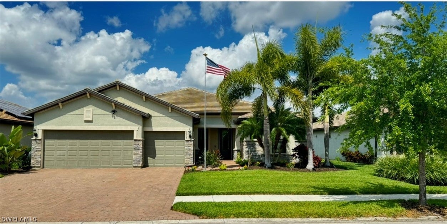
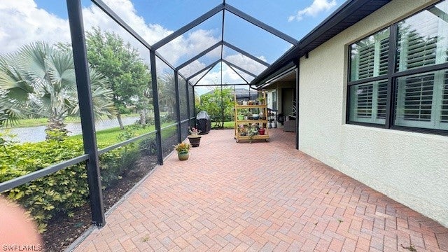
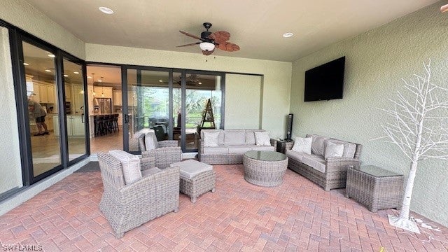
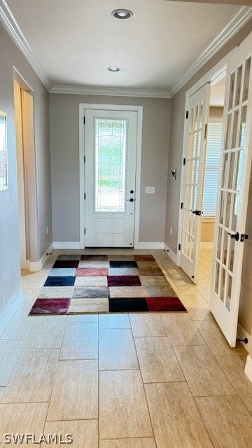
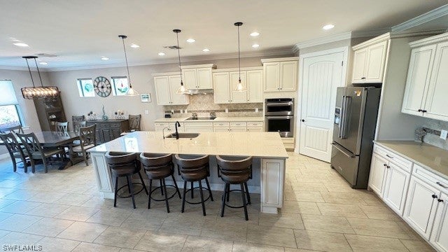
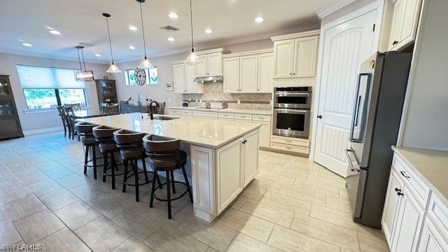
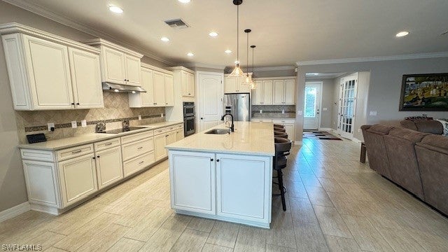
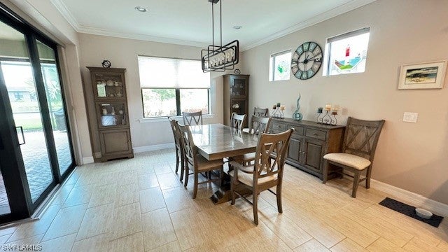
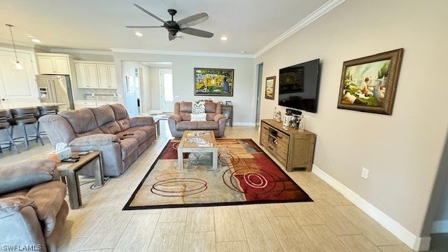
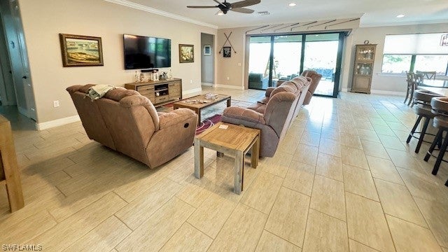
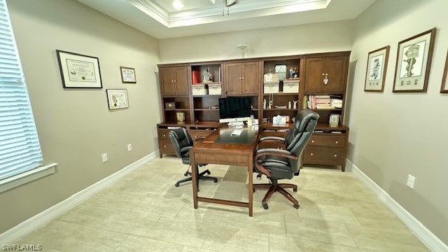
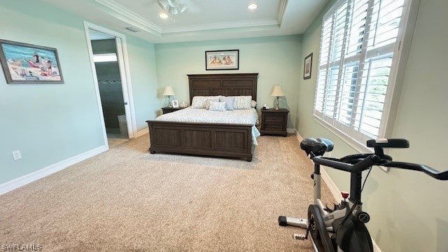
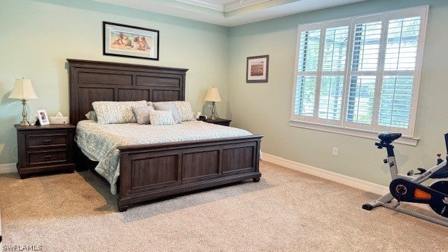
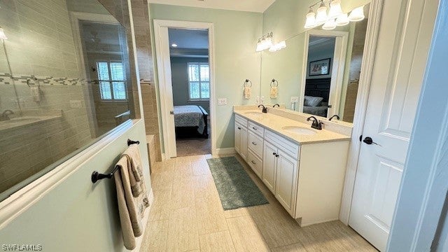
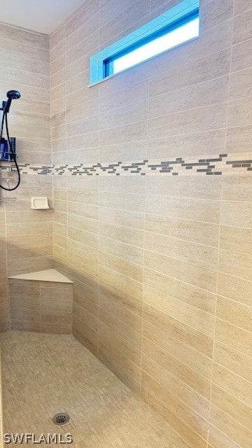
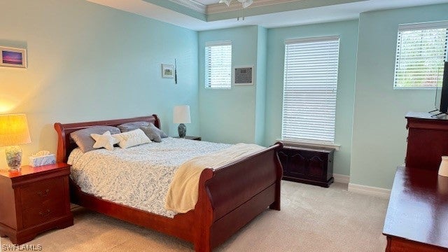
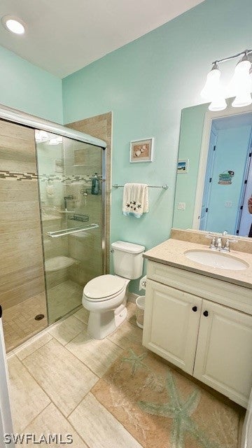
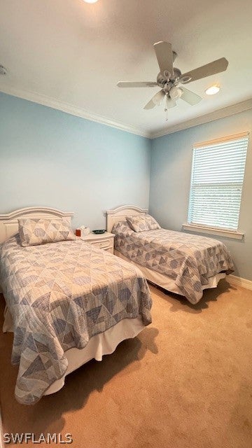
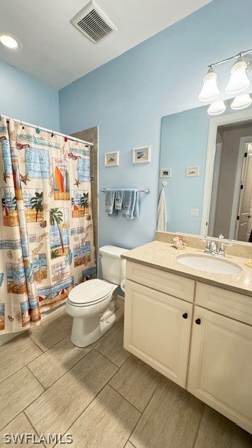
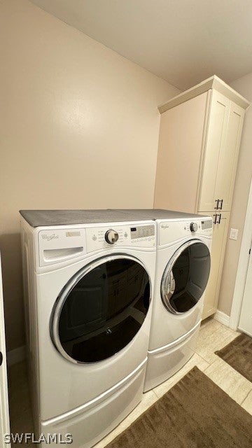
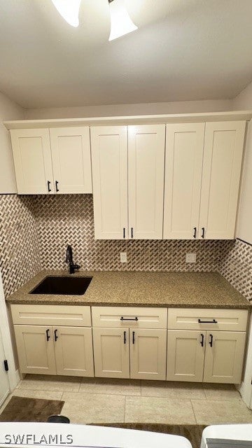
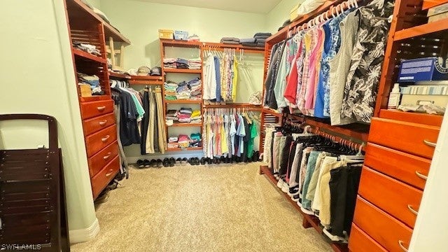
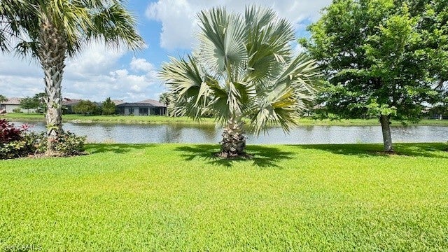
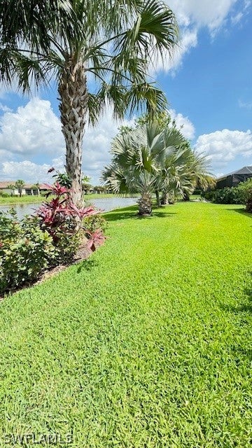
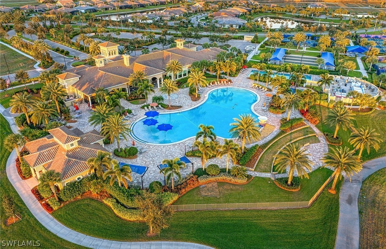
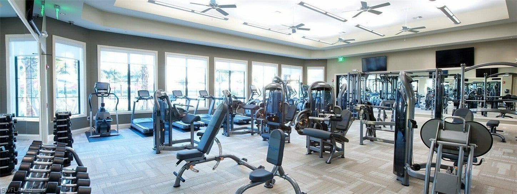
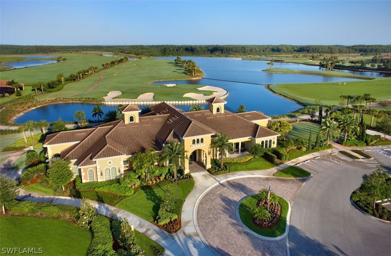
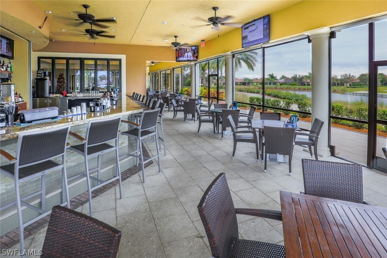
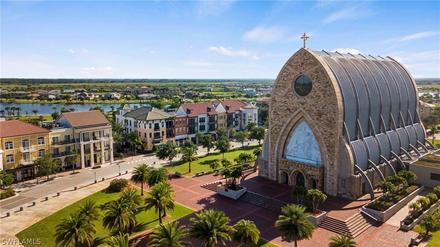
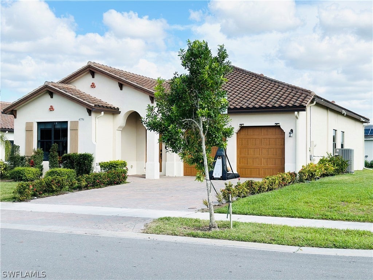

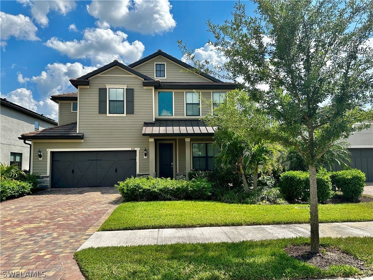
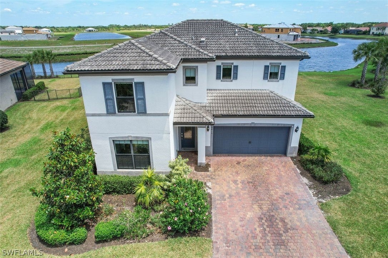
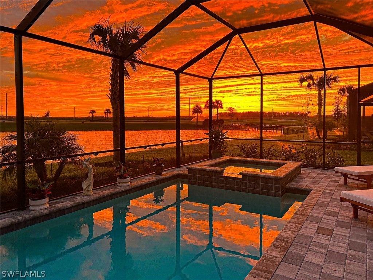

 The source of this real property information is the copyrighted and proprietary database compilation of the Southwest Florida MLS organizations Copyright 2024 Southwest Florida MLS organizations.. All rights reserved. The accuracy of this information is not warranted or guaranteed. This information should be independently verified if any person intends to engage in a transaction in reliance upon it.
The source of this real property information is the copyrighted and proprietary database compilation of the Southwest Florida MLS organizations Copyright 2024 Southwest Florida MLS organizations.. All rights reserved. The accuracy of this information is not warranted or guaranteed. This information should be independently verified if any person intends to engage in a transaction in reliance upon it.