General Information
- MLS® #: 224022840
- Price: $5,295,000
- Days on Market: 47
- Address: 401 Wedge Dr
- County: Collier
- Year Built: 2020
- Type: Residential
- Bedrooms: 4
- Bathrooms: 6.00
- Full Baths: 4
- Half Baths: 2
- Square Footage: 3,686
- Square Footage: 6398.00
- Acres: 0.29
- # of Stories: 1
- Stories: 1
- View: Landscaped
- Waterfront: None
- Has Pool: Yes
- Sub-Type: Single Family Residence
- Style: Ranch, One Story
- Status: Active
Parking
Attached, Garage, Garage Door Opener
Pool
Concrete, Heated, In Ground, Pool Equipment, Outside Bath Access, Pool/Spa Combo, Gas Heat, Lap
Amenities
- Amenities: Beach Rights, Beach Access
- View: Landscaped
- Waterfront: None
- Has Pool: Yes
Utilities
Cable Available, High Speed Internet Available, Underground Utilities, Natural Gas Available
Features
Rectangular Lot, Sprinklers Automatic
Parking
Attached, Garage, Garage Door Opener
Pool
Concrete, Heated, In Ground, Pool Equipment, Outside Bath Access, Pool/Spa Combo, Gas Heat, Lap
Interior
- Interior: Marble, Tile, Wood
- Heating: Central, Electric
- Cooling: Central Air, Electric
- Fireplace: Yes
- Fireplaces: Outside
- # of Stories: 1
- Stories: 1
Interior Features
Breakfast Bar, Built-in Features, Bathtub, Tray Ceiling(s), Coffered Ceiling(s), Dual Sinks, Entrance Foyer, Fireplace, High Ceilings, Kitchen Island, Living/Dining Room, Main Level Primary, Pantry, Separate Shower, Cable TV, Walk-In Pantry, Walk-In Closet(s), Central Vacuum, Home Office, Closet Cabinetry, Wired for Sound
Appliances
Built-In Oven, Cooktop, Double Oven, Dryer, Dishwasher, Freezer, Gas Cooktop, Disposal, Microwave, Refrigerator, Self Cleaning Oven, Washer, Tankless Water Heater
Exterior
Exterior
Block, Concrete, Stucco, Wood Frame, Metal Frame
Exterior Features
Deck, Fence, Security/High Impact Doors, Sprinkler/Irrigation, Outdoor Grill, Patio, Shutters Electric, Gas Grill
Lot Description
Rectangular Lot, Sprinklers Automatic
Windows
Sliding, Impact Glass, Shutters, Window Coverings, Transom Window(s)
Construction
Block, Concrete, Stucco, Wood Frame, Metal Frame
Financials
- Price: $5,295,000
- HOA Fees: N/a
Listing Details
- Office: Premier Sotheby's Int'l Realty
Subdivision Statistics
| |
Listings |
Average DOM |
Average Price |
Average $/SF |
Median $/SF |
List/Sale price |
| Active |
92 |
162 |
$4,134,242 |
$919 |
$7,990,000 |
$5,295,000 |
| Sold (past 6 mths) |
18 |
292 |
$5574389 |
$1429 |
$2,700,000 |
$5,295,000 |

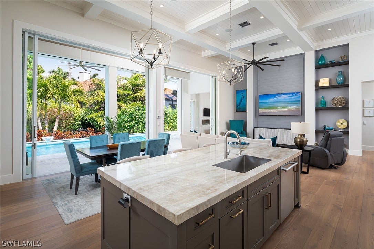
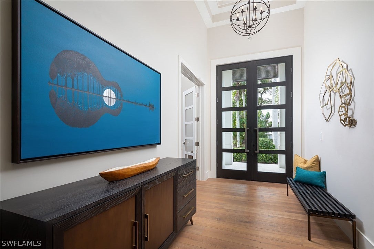
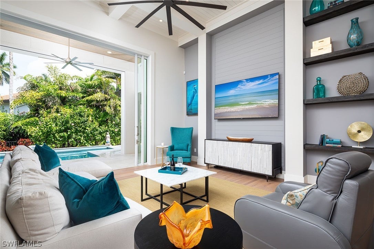
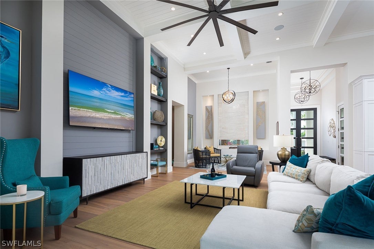

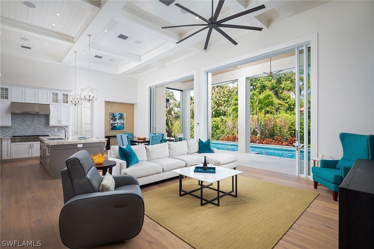
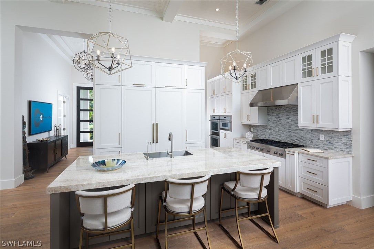
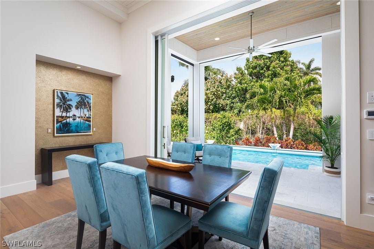
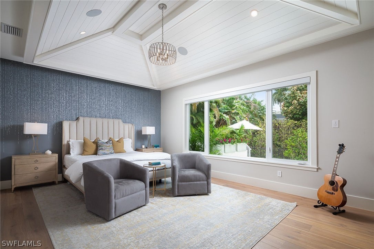
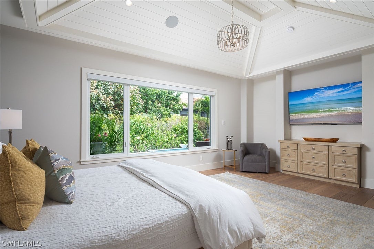
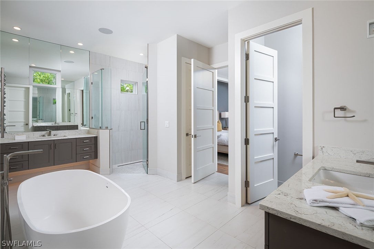
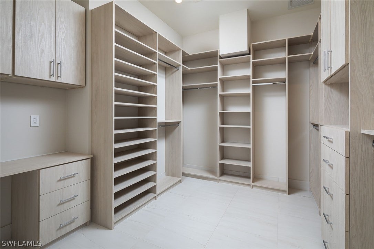
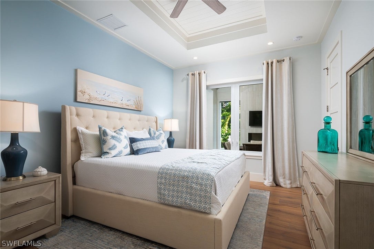
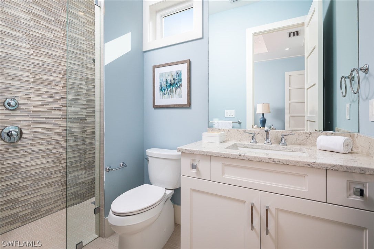
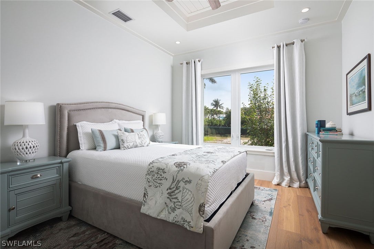
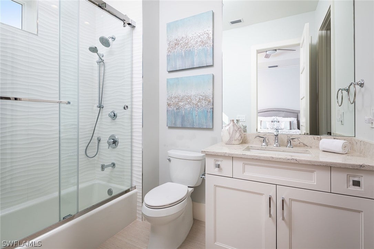
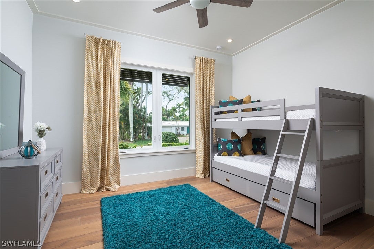
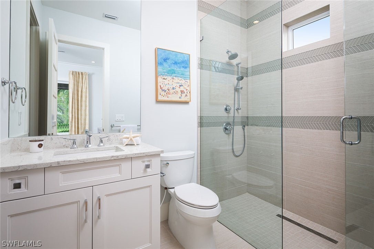
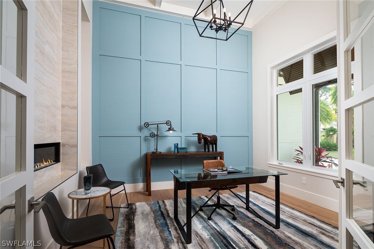
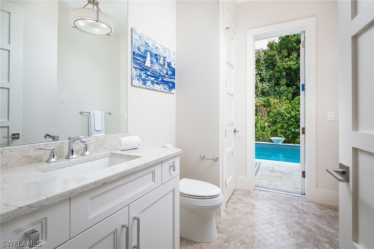
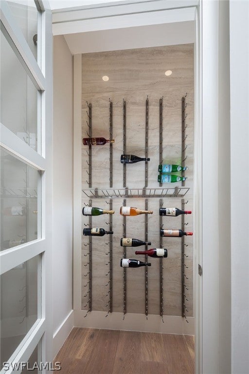
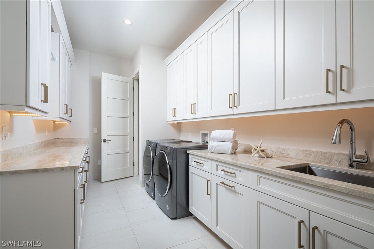
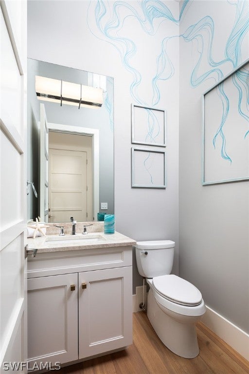
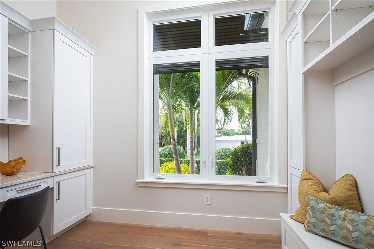
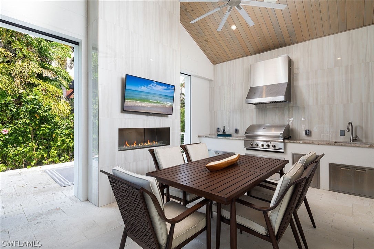
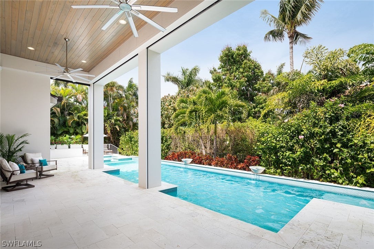
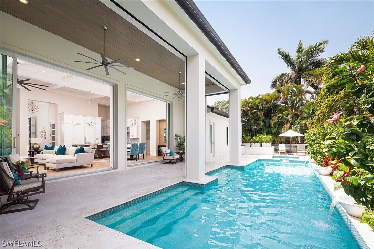
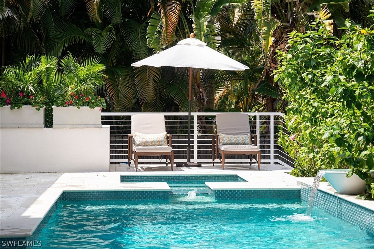
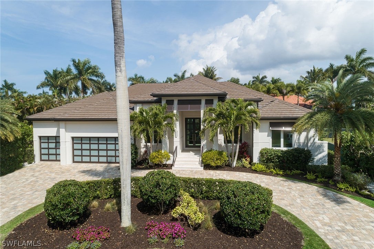
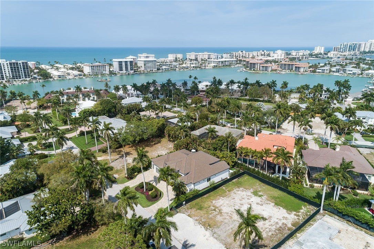
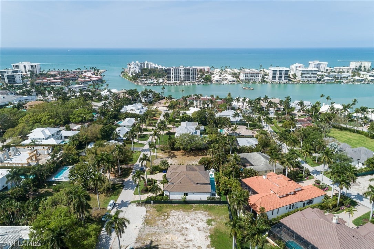
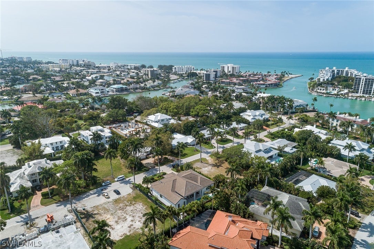
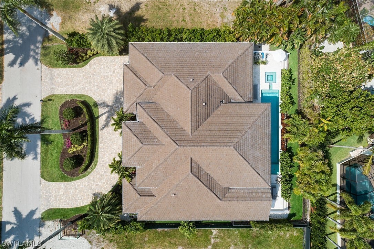
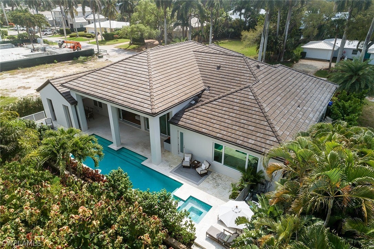
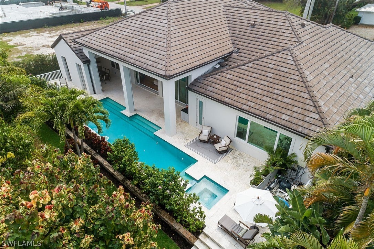
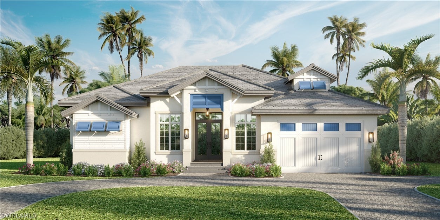


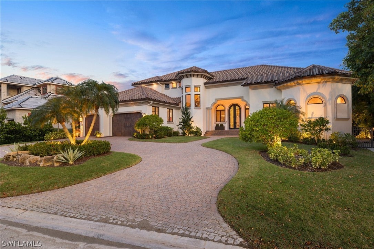
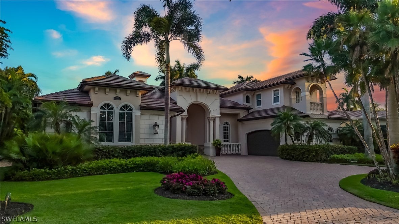

 The source of this real property information is the copyrighted and proprietary database compilation of the Southwest Florida MLS organizations Copyright 2024 Southwest Florida MLS organizations.. All rights reserved. The accuracy of this information is not warranted or guaranteed. This information should be independently verified if any person intends to engage in a transaction in reliance upon it.
The source of this real property information is the copyrighted and proprietary database compilation of the Southwest Florida MLS organizations Copyright 2024 Southwest Florida MLS organizations.. All rights reserved. The accuracy of this information is not warranted or guaranteed. This information should be independently verified if any person intends to engage in a transaction in reliance upon it.