General Information
- MLS® #: 224021979
- Price: $539,900
- Days on Market: 72
- Address: 3720 25th Ave Sw
- County: Collier
- Year Built: 1985
- Type: Residential
- Bedrooms: 3
- Bathrooms: 2.00
- Full Baths: 2
- Square Footage: 1,450
- Square Footage: 2014.00
- Acres: 1.14
- # of Stories: 1
- Stories: 1
- View: Landscaped, Trees/woods
- Waterfront: None
- Sub-Type: Single Family Residence
- Style: Ranch, One Story
- Status: Active
Parking
Attached, Driveway, Garage, Paved
Area
NA42 - GGE 4,5,8,9,12,15,27,28,193
Amenities
- Features: Rectangular Lot
- View: Landscaped, Trees/woods
- Waterfront: None
Parking
Attached, Driveway, Garage, Paved
Interior
- Interior: Other, Vinyl
- Heating: Central, Electric
- # of Stories: 1
- Stories: 1
Interior Features
Built-in Features, Breakfast Area, Entrance Foyer, Living/Dining Room, Main Level Primary, Pantry, Shower Only, Separate Shower, Walk-In Closet(s), High Speed Internet, Split Bedrooms
Appliances
Dishwasher, Microwave, Range, Refrigerator, Water Purifier, Washer
Cooling
Central Air, Ceiling Fan(s), Electric
Exterior
- Exterior: Wood Siding, Wood Frame
- Lot Description: Rectangular Lot
- Roof: Shingle
- Construction: Wood Siding, Wood Frame
Exterior Features
Fruit Trees, None, Other, Room For Pool, Water Feature
Windows
Single Hung, Sliding, Window Coverings
Financials
- Price: $539,900
- HOA Fees: N/a
Listing Details
- Office: Faust Realty Group
Subdivision Statistics
| |
Listings |
Average DOM |
Average Price |
Average $/SF |
Median $/SF |
List/Sale price |
| Active |
819 |
187 |
$576,248 |
$365 |
$749,000 |
$539,900 |
| Sold (past 6 mths) |
375 |
196 |
$708725 |
$379 |
$499,000 |
$539,900 |

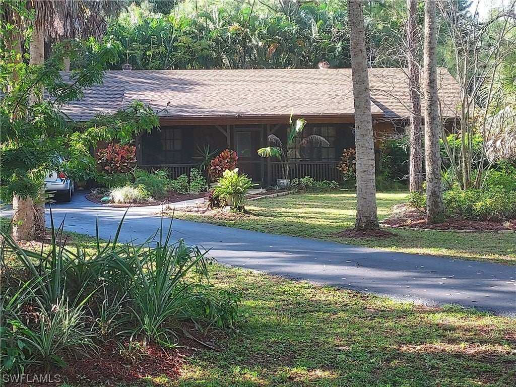
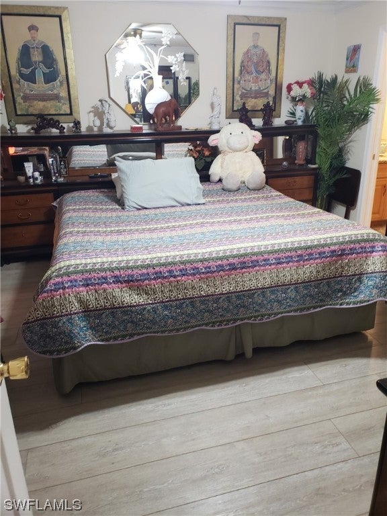
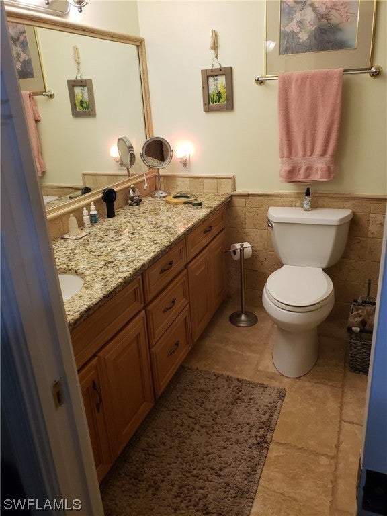
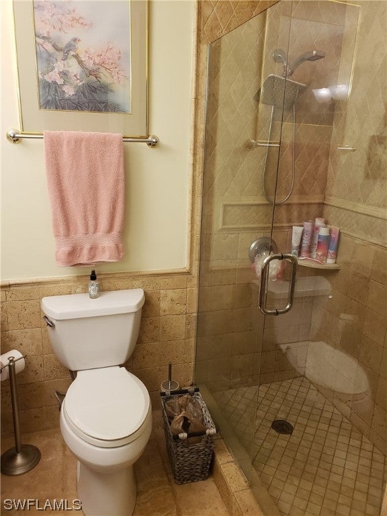
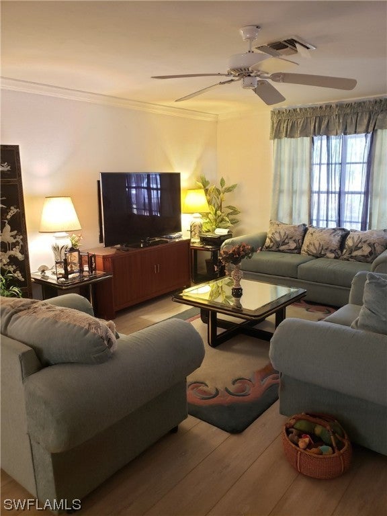
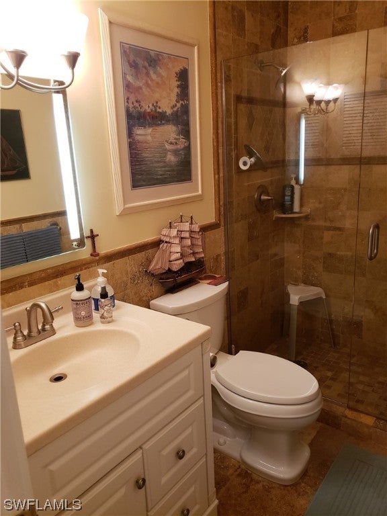
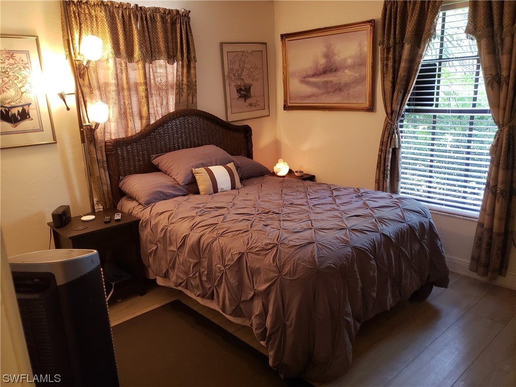
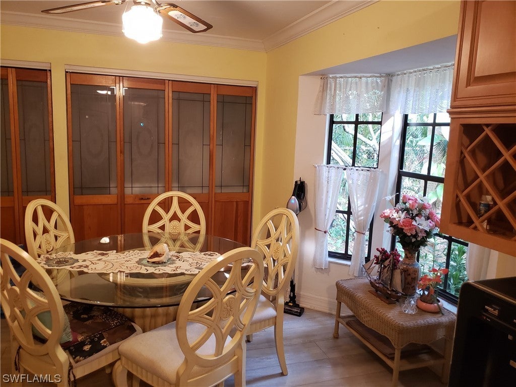
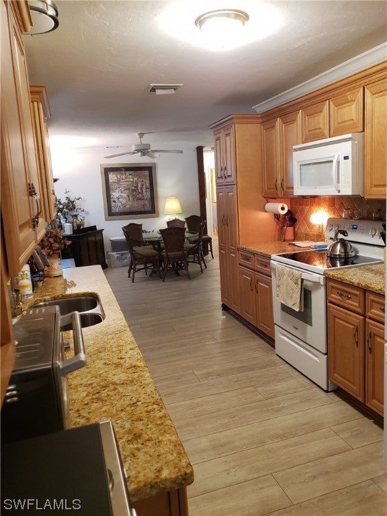
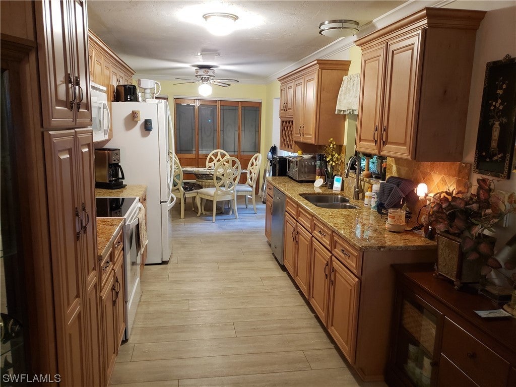
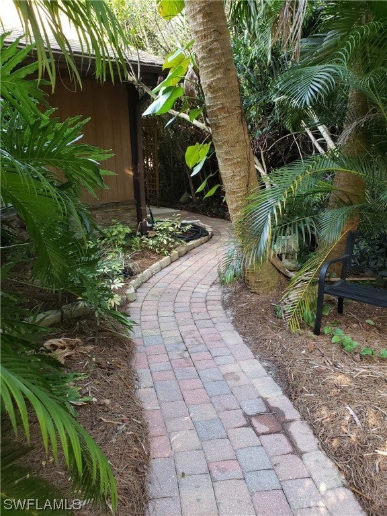
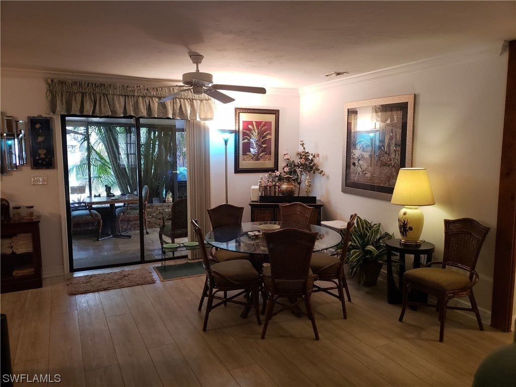
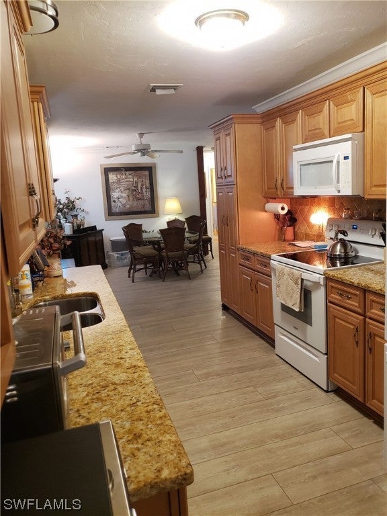
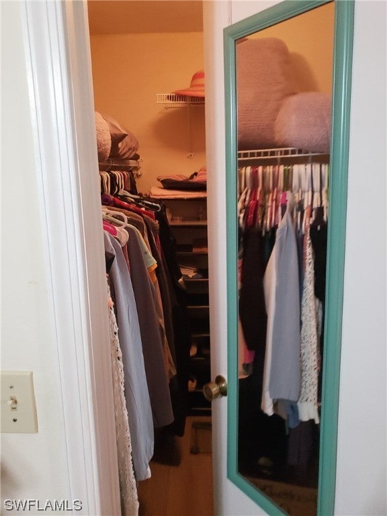
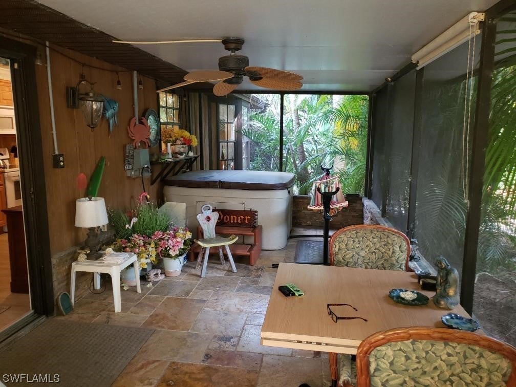
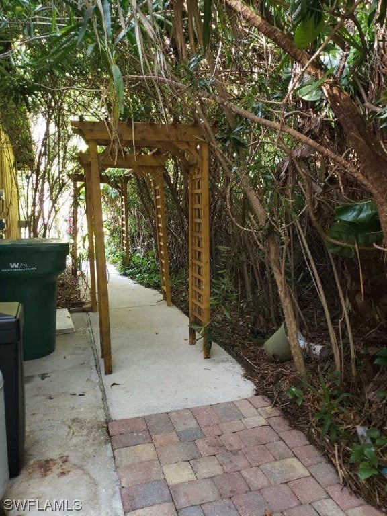
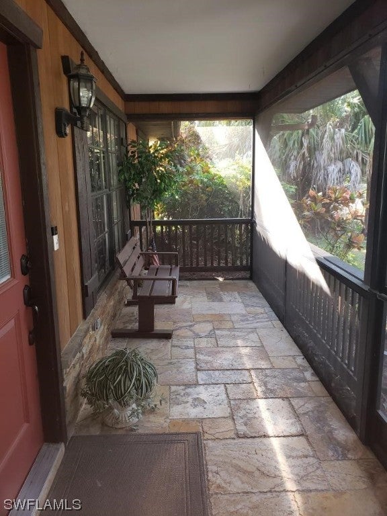
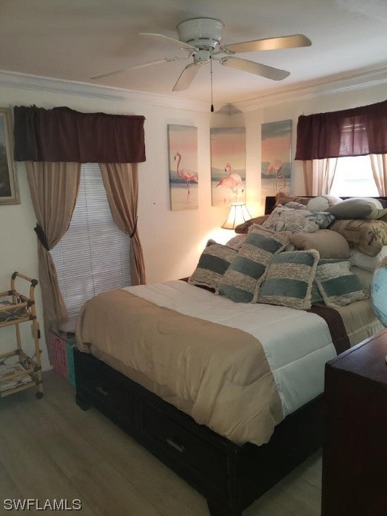






 The source of this real property information is the copyrighted and proprietary database compilation of the Southwest Florida MLS organizations Copyright 2024 Southwest Florida MLS organizations.. All rights reserved. The accuracy of this information is not warranted or guaranteed. This information should be independently verified if any person intends to engage in a transaction in reliance upon it.
The source of this real property information is the copyrighted and proprietary database compilation of the Southwest Florida MLS organizations Copyright 2024 Southwest Florida MLS organizations.. All rights reserved. The accuracy of this information is not warranted or guaranteed. This information should be independently verified if any person intends to engage in a transaction in reliance upon it.