General Information
- MLS® #: 224020152
- Price: $1,695,000
- Days on Market: 19
- Address: 164 Eric St
- County: Charlotte
- Year Built: 2001
- Type: Residential
- Bedrooms: 4
- Bathrooms: 4.00
- Full Baths: 3
- Half Baths: 1
- Square Footage: 3,921
- Square Footage: 6609.00
- Acres: 2.03
- # of Stories: 1
- Stories: 1
- View: Landscaped, Trees/woods, Water
- Is Waterfront: Yes
- Waterfront: Canal Access
- Has Pool: Yes
- Sub-Type: Single Family Residence
- Style: Ranch, One Story
- Status: Active
Parking
Circular Driveway, Driveway, Detached, Underground, Garage, Golf Cart Garage, Paved, RV Access/Parking
Pool
Concrete, Heated, In Ground, Solar Heat
Amenities
- Amenities: None
- Utilities: Cable Available
- View: Landscaped, Trees/woods, Water
- Is Waterfront: Yes
- Waterfront: Canal Access
- Has Pool: Yes
Features
Irregular Lot, Oversized Lot, Sprinklers Automatic
Parking
Circular Driveway, Driveway, Detached, Underground, Garage, Golf Cart Garage, Paved, RV Access/Parking
Pool
Concrete, Heated, In Ground, Solar Heat
Interior
- Interior: Laminate, Tile
- Heating: Central, Electric
- # of Stories: 1
- Stories: 1
Interior Features
Bathtub, Separate/Formal Dining Room, Dual Sinks, Entrance Foyer, Eat-in Kitchen, Kitchen Island, Multiple Shower Heads, Main Level Primary, Other, Separate Shower, Bar, Walk-In Closet(s), Split Bedrooms, Workshop
Appliances
Double Oven, Dryer, Dishwasher, Disposal, Microwave, Range, Refrigerator, Separate Ice Machine, Wine Cooler, Water Purifier, Washer
Cooling
Central Air, Electric, Other, Wall Unit(s), Window Unit(s)
Exterior
- Exterior: Block, Concrete, Stucco
- Windows: Impact Glass
- Roof: Shingle
- Construction: Block, Concrete, Stucco
Exterior Features
Courtyard, Security/High Impact Doors, Sprinkler/Irrigation, Outdoor Grill, Other, Privacy Wall, Storage
Lot Description
Irregular Lot, Oversized Lot, Sprinklers Automatic
School Information
- Elementary: Liberty Elementary
- Middle: Murdock Middle
- High: Lemon Bay High
Financials
- Price: $1,695,000
- HOA Fees: N/a
Listing Details
- Office: Coldwell Banker Sunstar Realty
Subdivision Statistics
| |
Listings |
Average DOM |
Average Price |
Average $/SF |
Median $/SF |
List/Sale price |
| Active |
647 |
205 |
$138,632 |
$188 |
$398,500 |
$1,695,000 |
| Sold (past 6 mths) |
86 |
194 |
$360856 |
$235 |
$18,500 |
$1,695,000 |

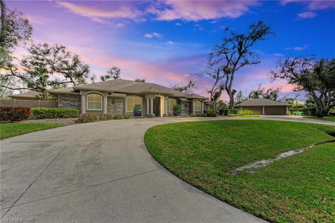
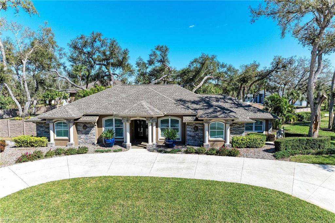
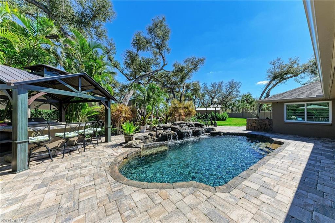
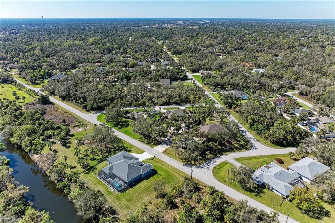
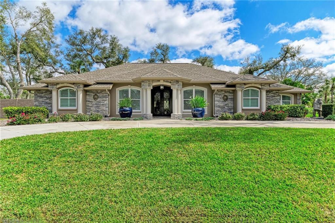
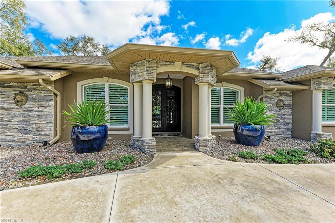
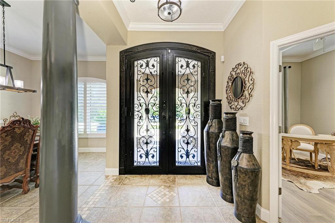
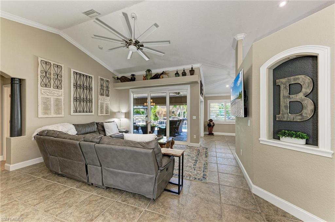
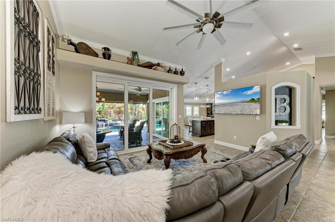
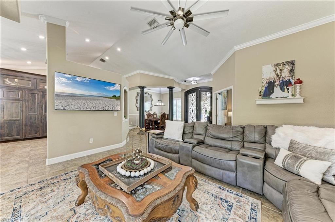
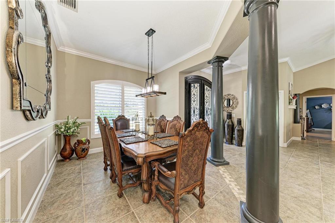
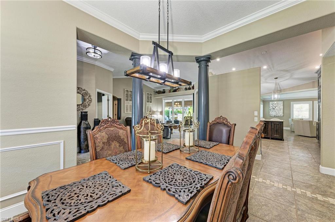
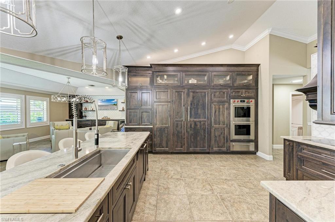
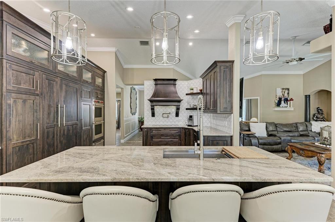
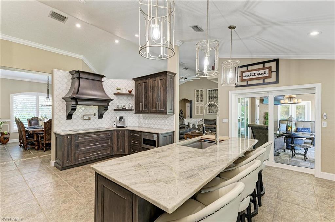
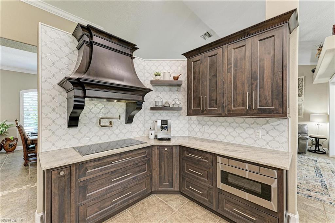
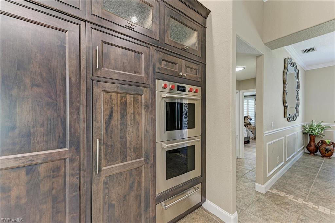
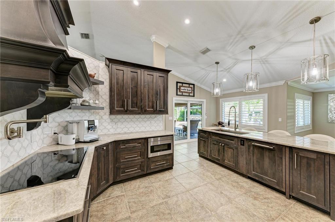
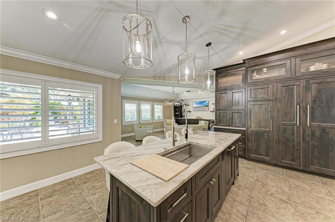
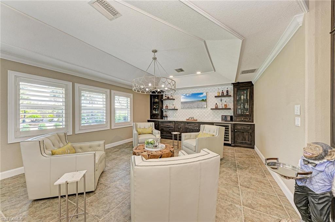
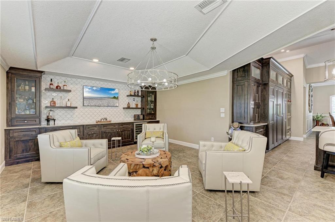
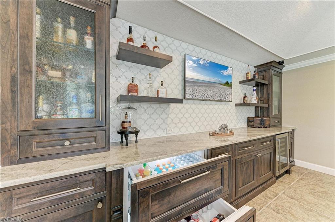
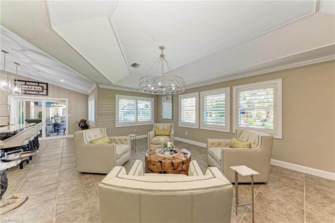
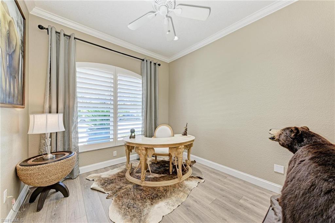
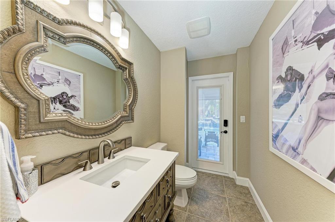
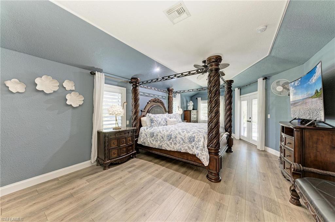
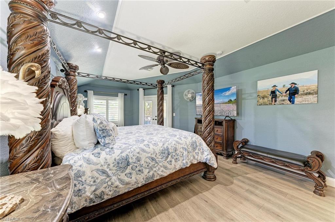
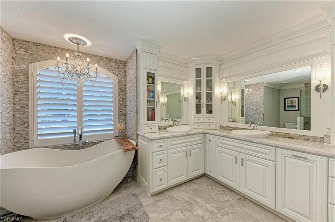
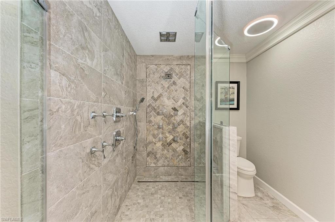
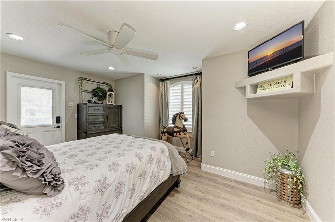
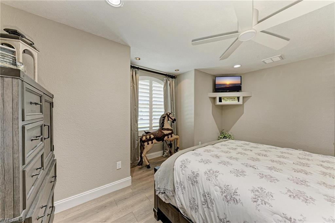
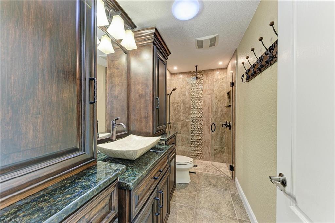
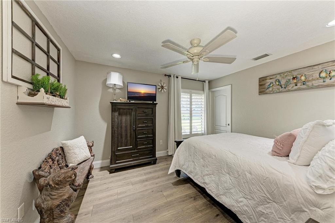
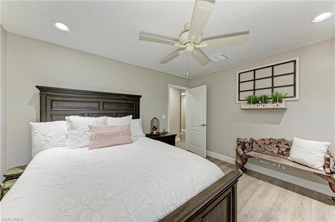
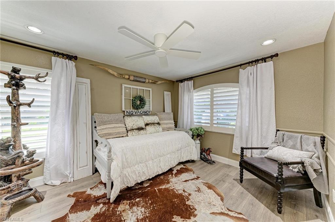
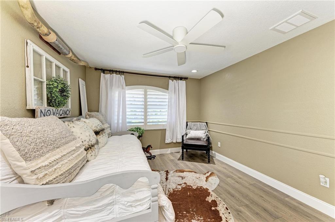
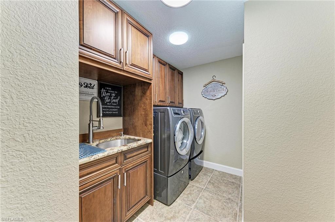
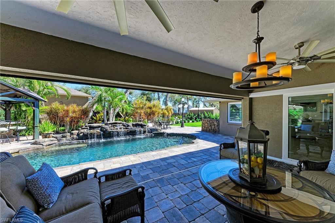
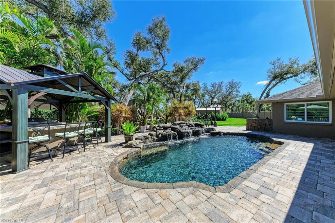
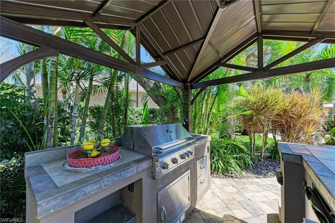
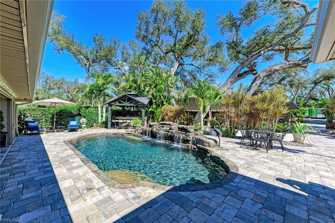
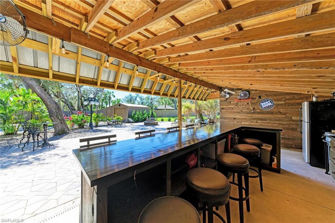
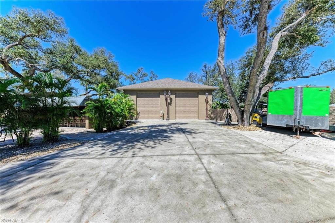
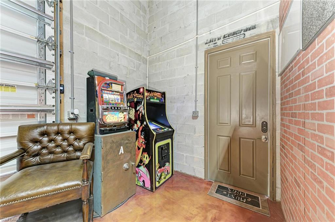
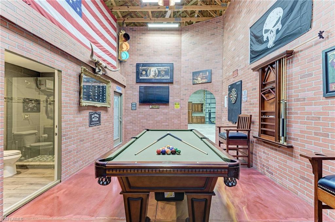
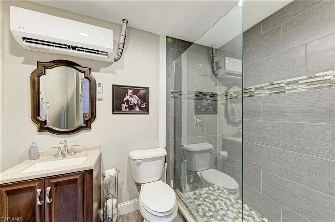
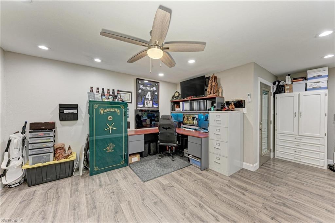
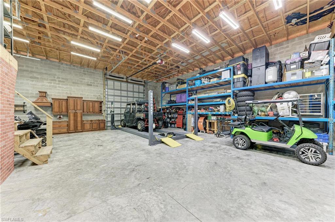
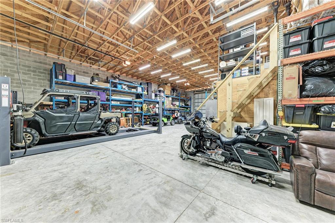
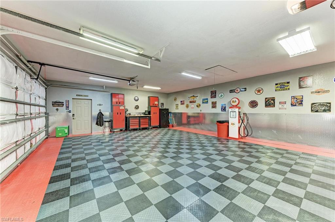

 The source of this real property information is the copyrighted and proprietary database compilation of the Southwest Florida MLS organizations Copyright 2024 Southwest Florida MLS organizations.. All rights reserved. The accuracy of this information is not warranted or guaranteed. This information should be independently verified if any person intends to engage in a transaction in reliance upon it.
The source of this real property information is the copyrighted and proprietary database compilation of the Southwest Florida MLS organizations Copyright 2024 Southwest Florida MLS organizations.. All rights reserved. The accuracy of this information is not warranted or guaranteed. This information should be independently verified if any person intends to engage in a transaction in reliance upon it.