General Information
- MLS® #: 224019170
- Price: $6,995,000
- Days on Market: 53
- Address: 681 Katemore Ln
- County: Collier
- Year Built: 1993
- Type: Residential
- Bedrooms: 6
- Bathrooms: 7.00
- Full Baths: 6
- Half Baths: 1
- Square Footage: 6,022
- Square Footage: 9385.00
- Acres: 0.48
- # of Stories: 2
- Stories: 1
- View: Landscaped, Pool
- Waterfront: None
- Has Pool: Yes
- Sub-Type: Single Family Residence
- Style: Ranch, One Story
- Status: Active
Parking
Attached, Garage, Garage Door Opener
Pool
Concrete, Gas Heat, Heated, In Ground, Pool Equipment, Salt Water, Outside Bath Access
Amenities
- View: Landscaped, Pool
- Waterfront: None
- Has Pool: Yes
Amenities
Beach Rights, Clubhouse, Fitness Center, Golf Course, Private Membership, Putting Green(s), Restaurant, Sidewalks, Tennis Court(s), Trail(s), Beach Access
Utilities
Natural Gas Available, Underground Utilities
Features
Corner Lot, Cul-De-Sac, Oversized Lot, Sprinklers Automatic
Parking
Attached, Garage, Garage Door Opener
Pool
Concrete, Gas Heat, Heated, In Ground, Pool Equipment, Salt Water, Outside Bath Access
Interior
- Interior: Wood, Marble
- Heating: Central, Electric
- Fireplace: Yes
- # of Stories: 2
- Stories: 1
Interior Features
Breakfast Bar, Built-in Features, Breakfast Area, Bathtub, Closet Cabinetry, Separate/Formal Dining Room, Dual Sinks, Entrance Foyer, Family/Dining Room, French Door(s)/Atrium Door(s), Fireplace, High Ceilings, Kitchen Island, Living/Dining Room, Custom Mirrors, Multiple Primary Suites, Pantry, Separate Shower, Cable TV, Walk-In Pantry, Bar
Appliances
Built-In Oven, Dryer, Dishwasher, Freezer, Gas Cooktop, Disposal, Microwave, Refrigerator, Tankless Water Heater, Wine Cooler, Washer, Double Oven, Separate Ice Machine
Cooling
Central Air, Ceiling Fan(s), Electric
Exterior
- Exterior: Block, Concrete, Stucco
- Roof: Metal
- Construction: Block, Concrete, Stucco
Exterior Features
Fence, Security/High Impact Doors, Sprinkler/Irrigation, Outdoor Grill, Outdoor Kitchen, Patio, Privacy Wall, Water Feature, Gas Grill, Fire Pit
Lot Description
Corner Lot, Cul-De-Sac, Oversized Lot, Sprinklers Automatic
Windows
Single Hung, Sliding, Impact Glass, Window Coverings
Financials
- Price: $6,995,000
- HOA Fees: $2,944
- HOA Fees Freq.: Annually
Listing Details
- Office: William Raveis Real Estate
Subdivision Statistics
| |
Listings |
Average DOM |
Average Price |
Average $/SF |
Median $/SF |
List/Sale price |
| Active |
3 |
55 |
$8,346,667 |
$1,437 |
$6,995,000 |
$6,995,000 |
| Sold (past 6 mths) |
0 |
- |
- |
- |
- |
- |

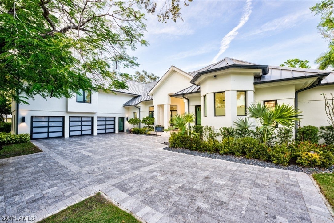
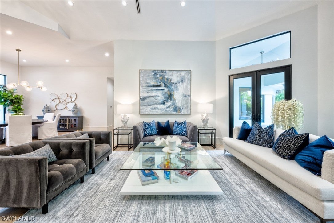
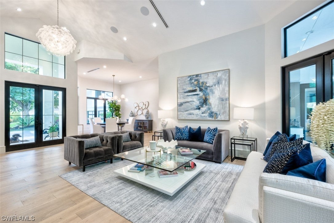
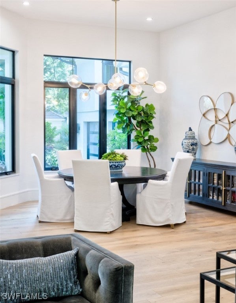
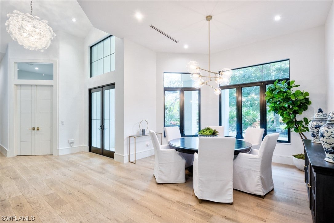
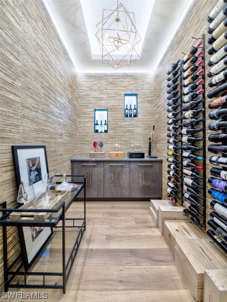
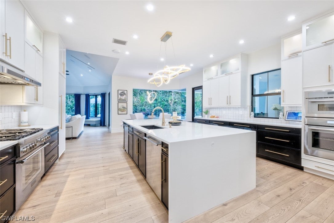
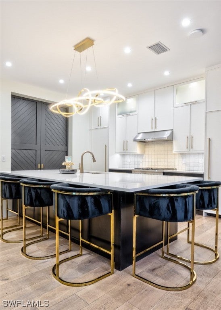
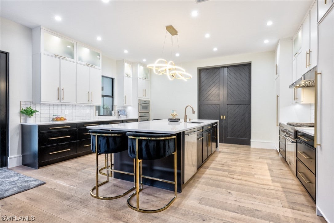
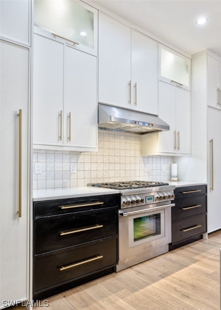
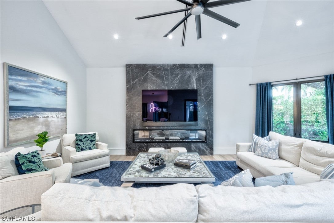
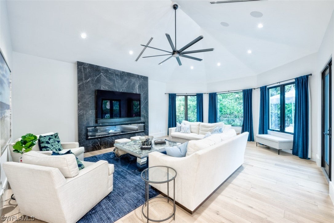
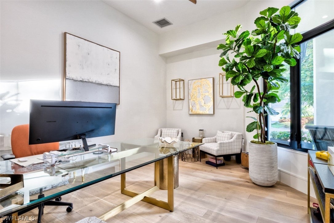
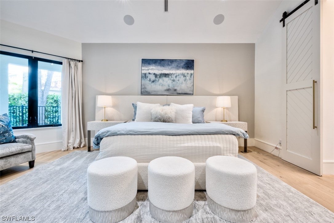
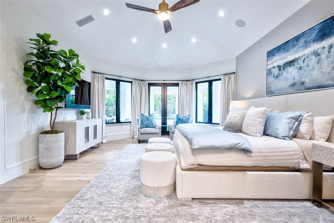
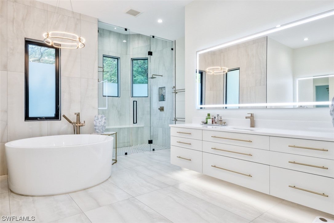
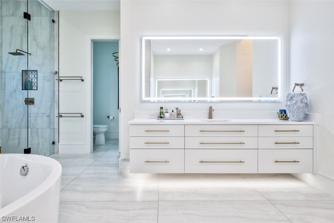
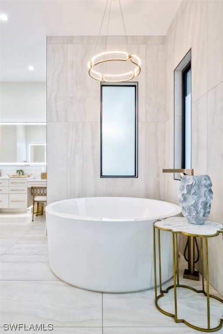
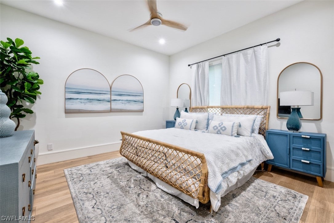
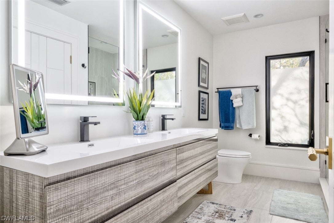
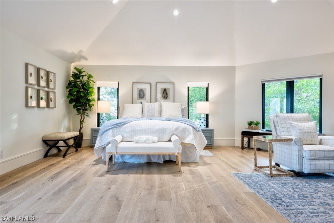
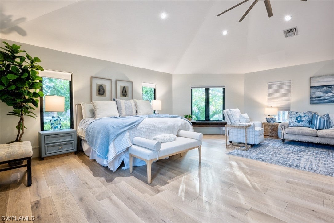
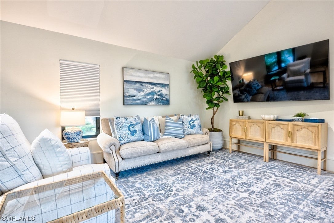
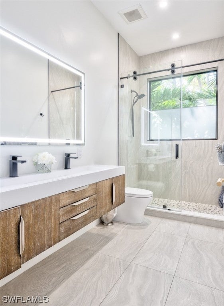
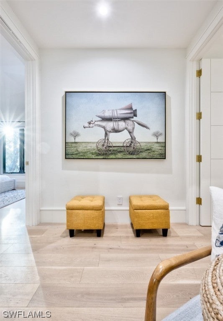
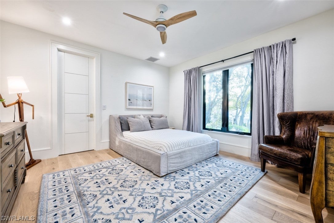
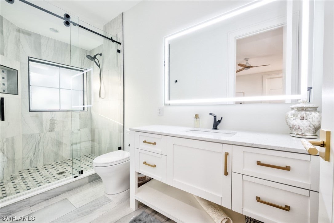
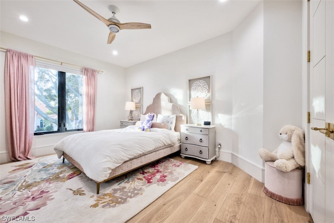
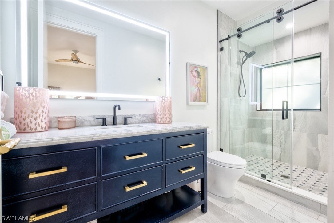
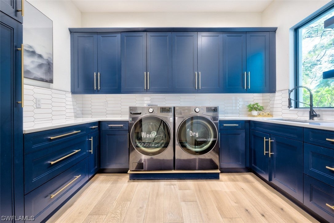
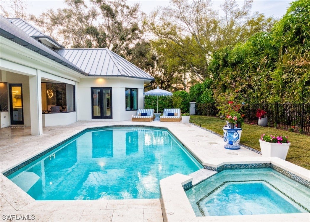
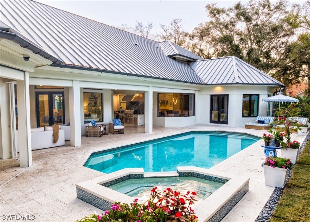
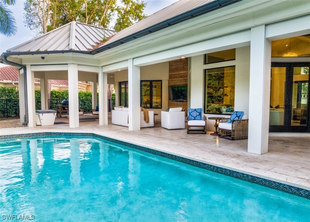
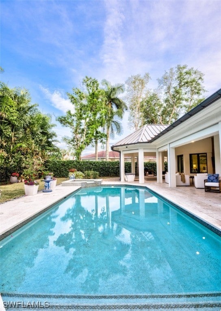
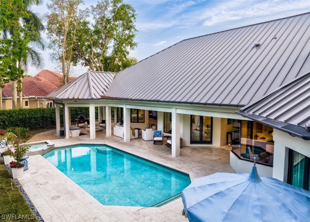
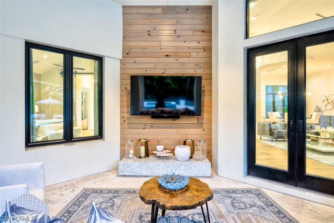
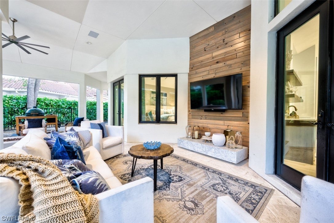
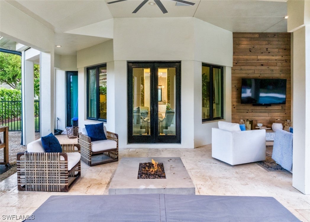
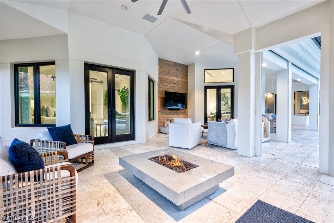
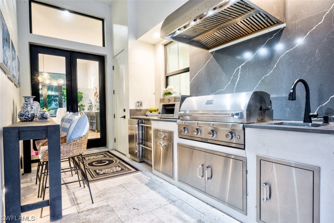
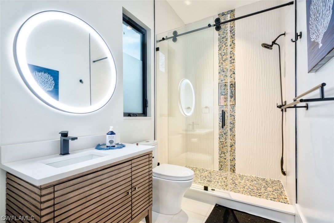
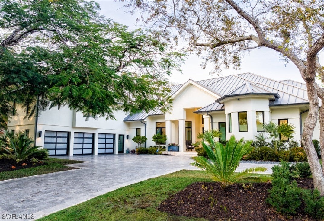
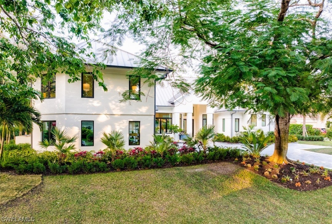
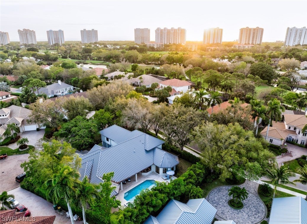
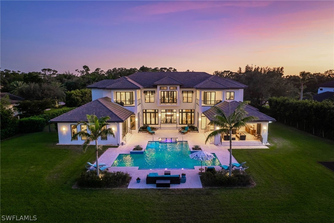

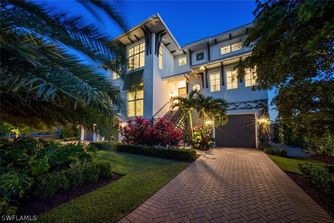
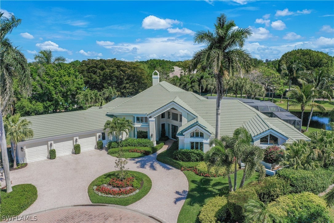
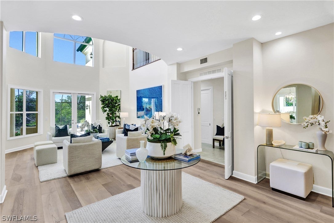

 The source of this real property information is the copyrighted and proprietary database compilation of the Southwest Florida MLS organizations Copyright 2024 Southwest Florida MLS organizations.. All rights reserved. The accuracy of this information is not warranted or guaranteed. This information should be independently verified if any person intends to engage in a transaction in reliance upon it.
The source of this real property information is the copyrighted and proprietary database compilation of the Southwest Florida MLS organizations Copyright 2024 Southwest Florida MLS organizations.. All rights reserved. The accuracy of this information is not warranted or guaranteed. This information should be independently verified if any person intends to engage in a transaction in reliance upon it.