General Information
- MLS® #: 224016337
- Price: $1,295,875
- Days on Market: 69
- Address: 5701 Waxmyrtle Way
- County: Collier
- Year Built: 2000
- Type: Residential
- Bedrooms: 3
- Bathrooms: 3.00
- Full Baths: 3
- Square Footage: 2,635
- Square Footage: 3083.00
- Acres: 0.34
- # of Stories: 1
- Stories: 1
- View: Trees/woods
- Waterfront: None
- Has Pool: Yes
- Pool: In Ground, Pool Equipment
- Sub-Type: Single Family Residence
- Style: Other, Ranch, One Story
- Status: Active
Parking
Attached, Driveway, Garage, Paved, Garage Door Opener
Area
NA14 -Vanderbilt Rd to Pine Ridge Rd
Amenities
- Amenities: Basketball Court, Sidewalks
- Utilities: Underground Utilities
- View: Trees/woods
- Waterfront: None
- Has Pool: Yes
- Pool: In Ground, Pool Equipment
Features
Cul-De-Sac, Sprinklers Automatic
Parking
Attached, Driveway, Garage, Paved, Garage Door Opener
Interior
- Interior: Laminate, Tile, Wood
- Heating: Central, Electric
- Cooling: Central Air, Electric
- # of Stories: 1
- Stories: 1
Interior Features
Attic, Breakfast Bar, Built-in Features, Bedroom on Main Level, Bathtub, Tray Ceiling(s), Dual Sinks, Eat-in Kitchen, High Ceilings, Kitchen Island, Living/Dining Room, Pantry, Pull Down Attic Stairs, Split Bedrooms, See Remarks, Separate Shower, Vaulted Ceiling(s), Walk-In Pantry, Walk-In Closet(s), Home Office
Appliances
Double Oven, Dryer, Dishwasher, Electric Cooktop, Disposal, Ice Maker, Microwave, Refrigerator, Self Cleaning Oven, Water Purifier, Washer
Exterior
- Exterior: Block, Concrete, Stucco
- Roof: Tile
- Construction: Block, Concrete, Stucco
Exterior Features
Security/High Impact Doors, Sprinkler/Irrigation, Other, Shutters Manual
Lot Description
Cul-De-Sac, Sprinklers Automatic
Windows
Other, Sliding, Impact Glass, Window Coverings
School Information
- Elementary: Osceola Elementary School
- Middle: Pine Ridge Middle School
- High: Barron Collier High School
Financials
- Price: $1,295,875
- HOA Fees: $850
- HOA Fees Freq.: Annually
Listing Details
- Office: White Sands Realty
Subdivision Statistics
| |
Listings |
Average DOM |
Average Price |
Average $/SF |
Median $/SF |
List/Sale price |
| Active |
2 |
47 |
$1,435,438 |
$585 |
$1,295,875 |
$1,295,875 |
| Sold (past 6 mths) |
0 |
- |
- |
- |
- |
- |

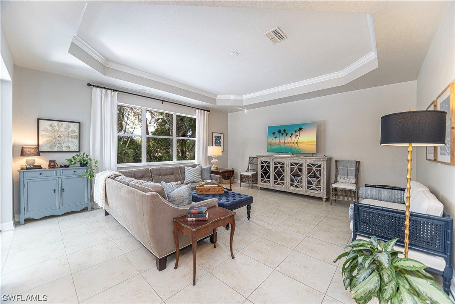
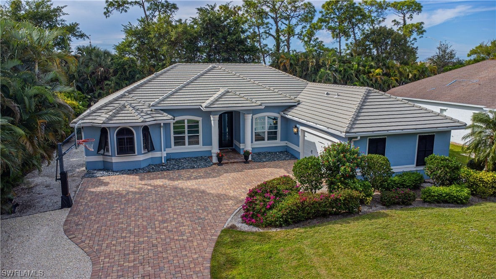
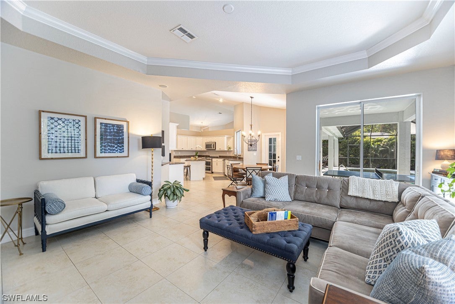
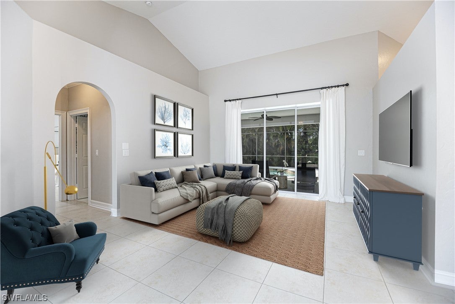
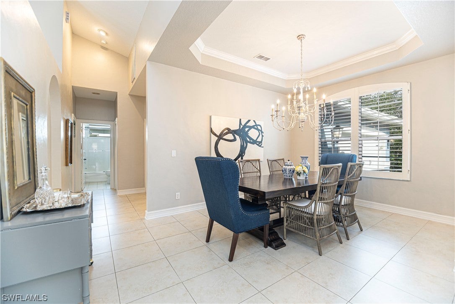
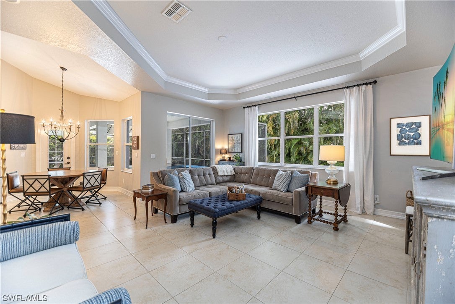
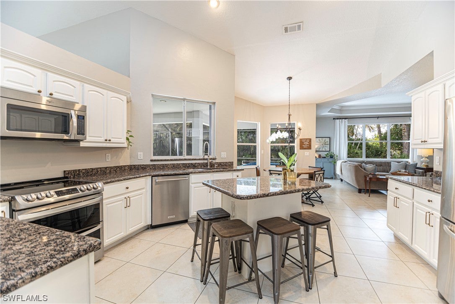
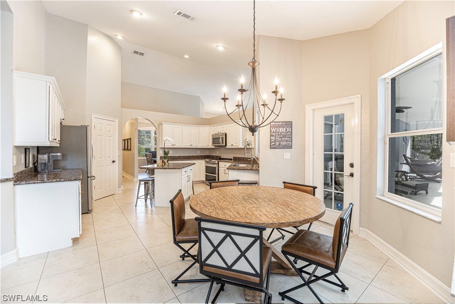
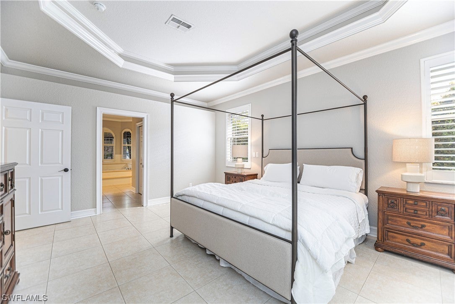
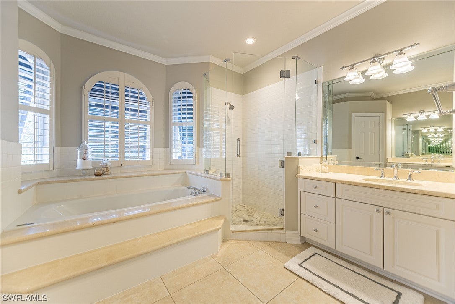
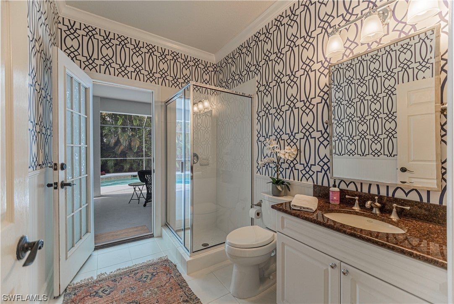
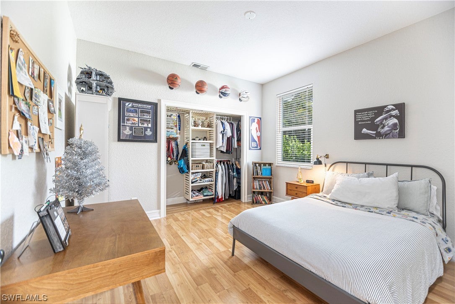
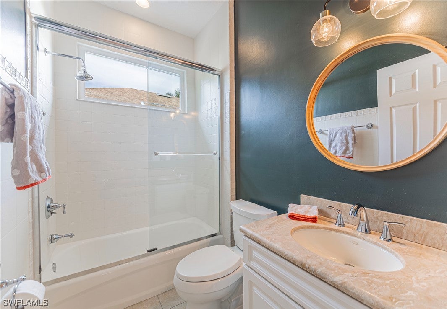
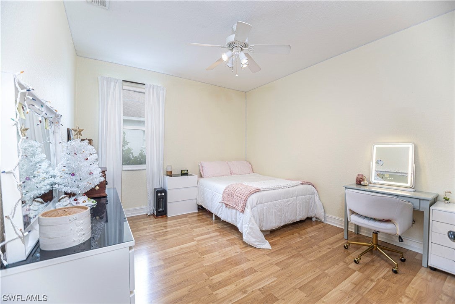
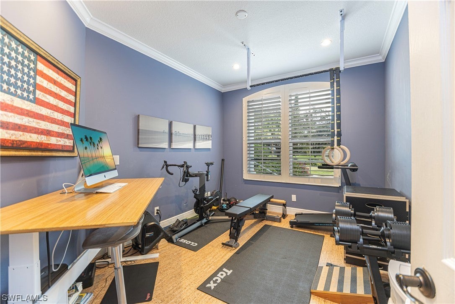
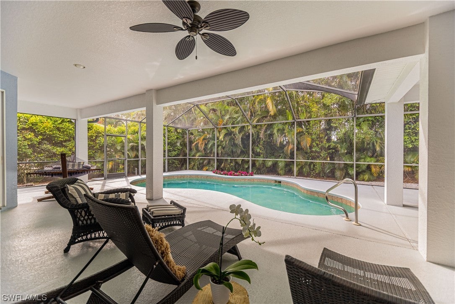
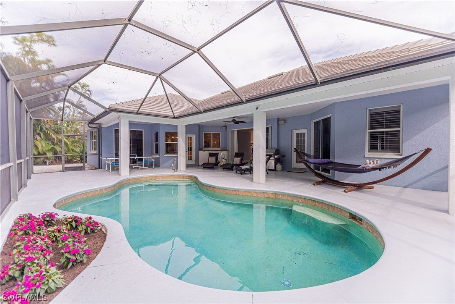
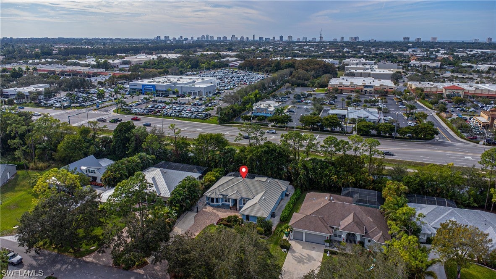
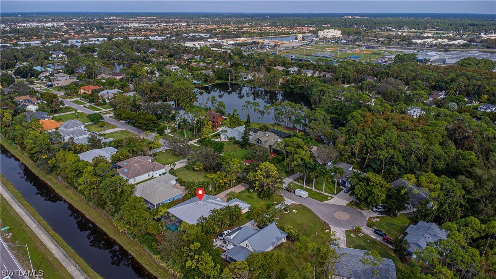
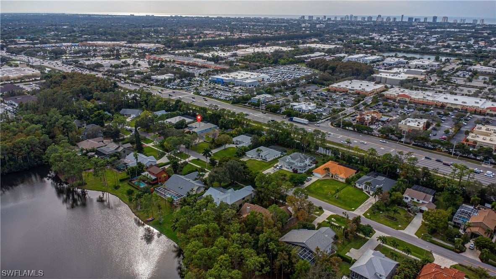
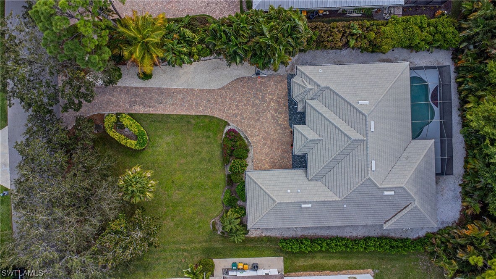
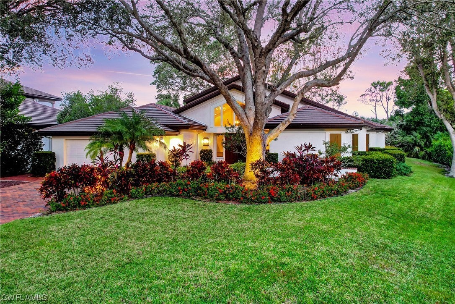

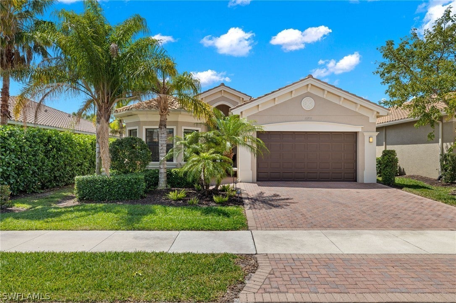
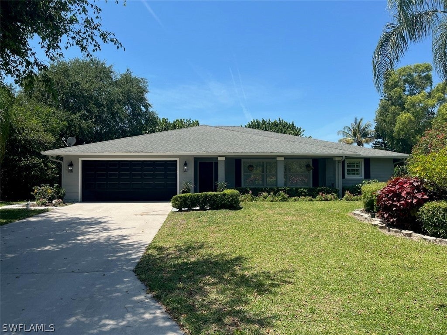
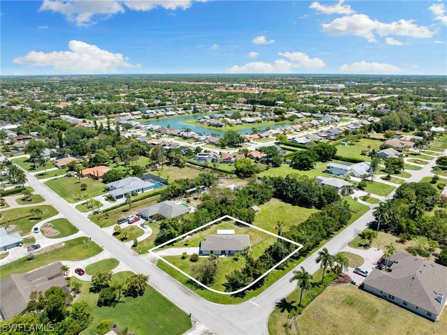

 The source of this real property information is the copyrighted and proprietary database compilation of the Southwest Florida MLS organizations Copyright 2024 Southwest Florida MLS organizations.. All rights reserved. The accuracy of this information is not warranted or guaranteed. This information should be independently verified if any person intends to engage in a transaction in reliance upon it.
The source of this real property information is the copyrighted and proprietary database compilation of the Southwest Florida MLS organizations Copyright 2024 Southwest Florida MLS organizations.. All rights reserved. The accuracy of this information is not warranted or guaranteed. This information should be independently verified if any person intends to engage in a transaction in reliance upon it.