General Information
- MLS® #: 224015797
- Price: $487,500
- Days on Market: 72
- Address: 25332 Alicante Dr N
- County: Charlotte
- Year Built: 2023
- Type: Residential
- Bedrooms: 3
- Bathrooms: 3.00
- Full Baths: 3
- Square Footage: 2,444
- Square Footage: 3296.00
- Acres: 0.22
- # of Stories: 1
- Stories: 1
- View: Landscaped
- Waterfront: None
- Sub-Type: Single Family Residence
- Style: Ranch, One Story
- Status: Active
Parking
Attached, Driveway, Garage, Paved
Amenities
- Amenities: None
- Features: Rectangular Lot
- View: Landscaped
- Waterfront: None
Parking
Attached, Driveway, Garage, Paved
Interior
- Interior: Tile
- Heating: Central, Electric
- Cooling: Central Air, Electric
- Fireplace: Yes
- Fireplaces: Outside
- # of Stories: 1
- Stories: 1
Interior Features
Breakfast Bar, Bedroom on Main Level, Dual Sinks, Kitchen Island, Living/Dining Room, Split Bedrooms
Appliances
Electric Cooktop, Freezer, Refrigerator
Exterior
- Exterior: Block, Concrete, Vinyl Siding
- Lot Description: Rectangular Lot
- Roof: Shingle
- Construction: Block, Concrete, Vinyl Siding
Exterior Features
Security/High Impact Doors, Patio
Windows
Single Hung, Sliding, Impact Glass
School Information
- Elementary: Free School Choice
- Middle: Free School Choice
- High: Free School Choice
Financials
- Price: $487,500
- HOA Fees: $140
- HOA Fees Freq.: Annually
Listing Details
Subdivision Statistics
| |
Listings |
Average DOM |
Average Price |
Average $/SF |
Median $/SF |
List/Sale price |
| Active |
6 |
149 |
$445,357 |
$212 |
$429,940 |
$487,500 |
| Sold (past 6 mths) |
3 |
257 |
$614967 |
$287 |
$66,500 |
$487,500 |

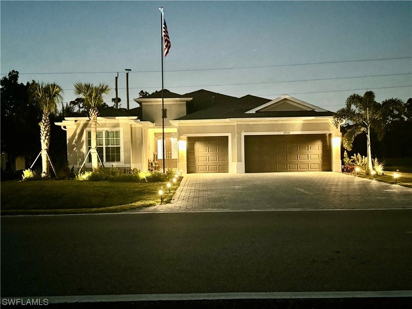
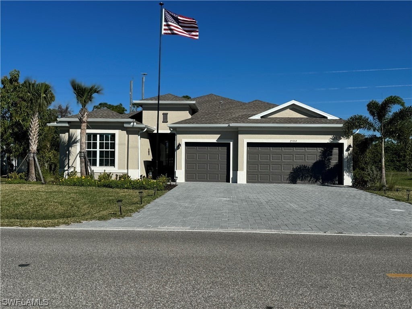
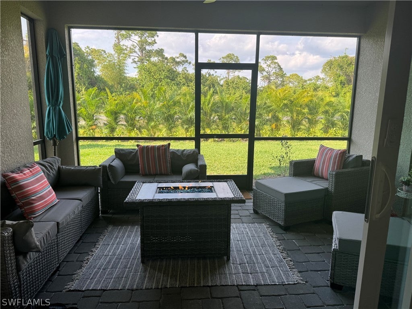
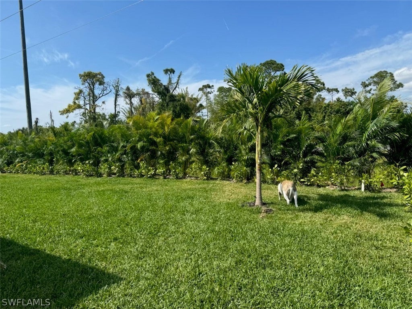
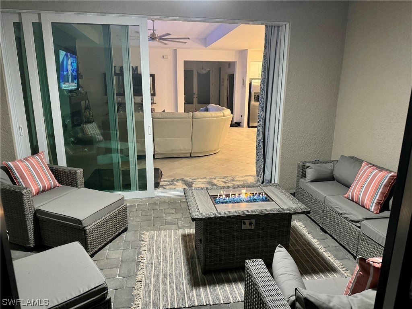
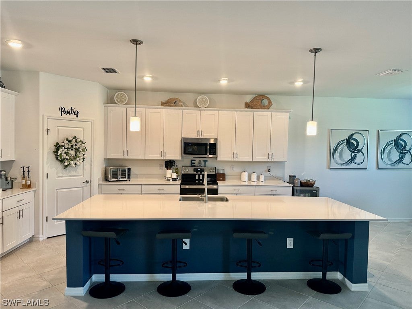
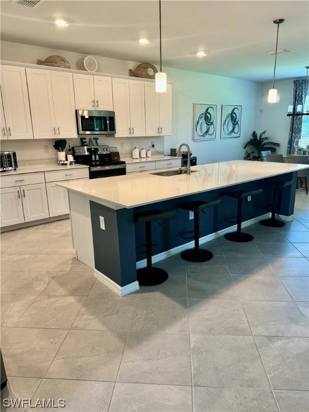
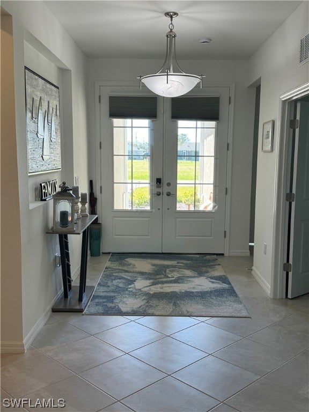
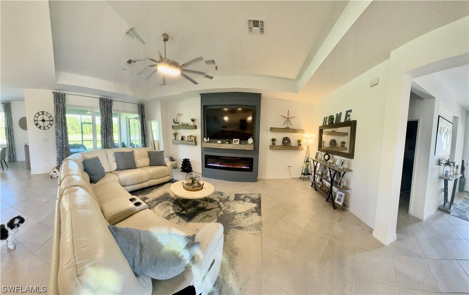
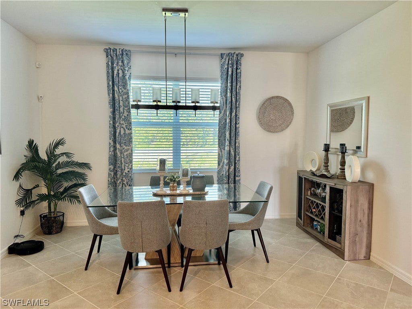
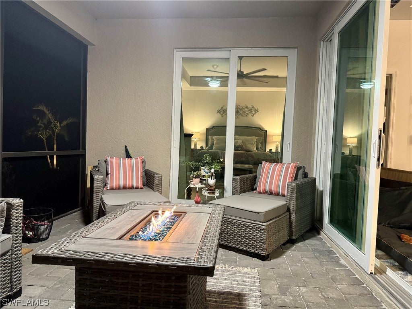
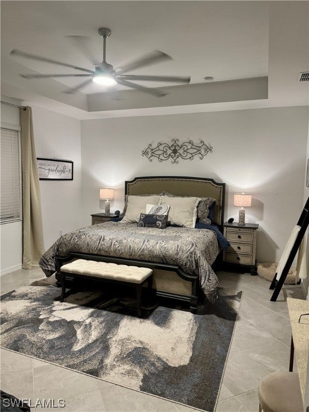
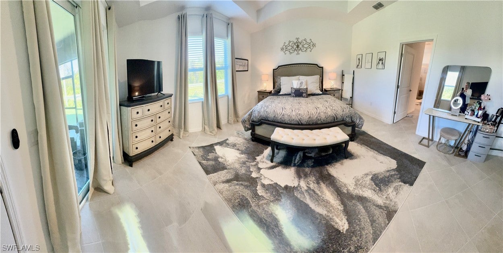
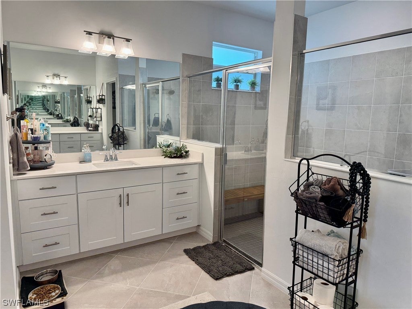
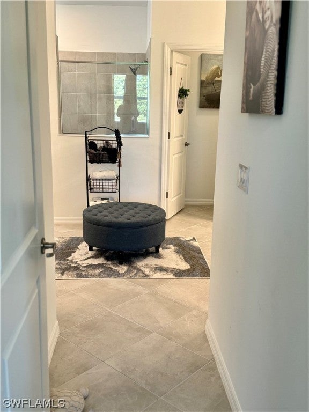
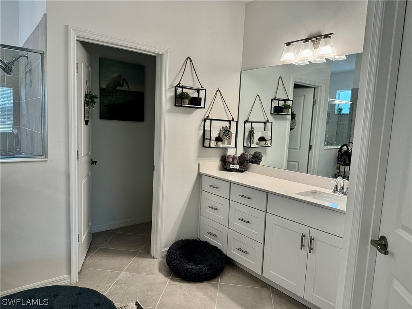
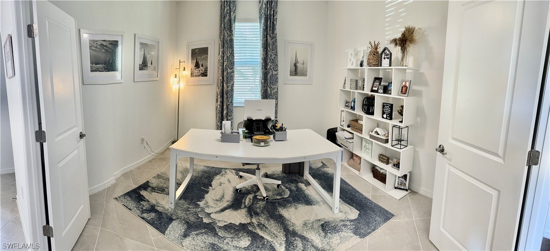
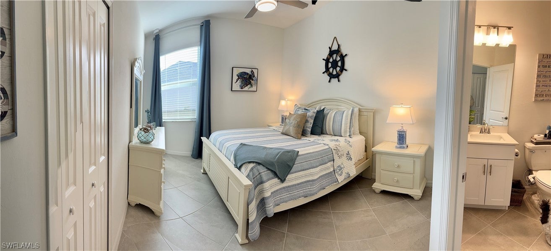
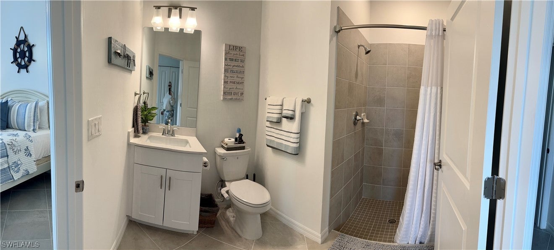
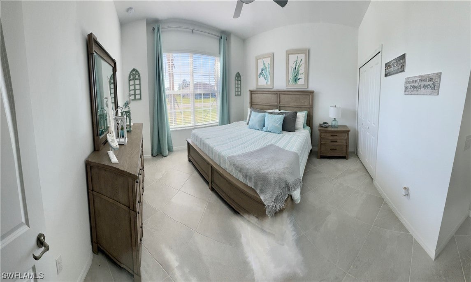
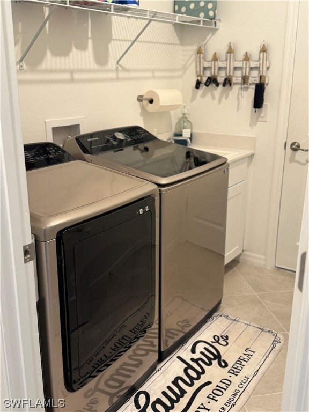
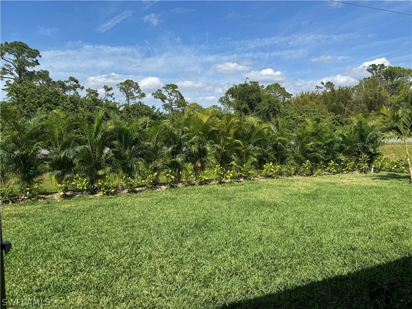
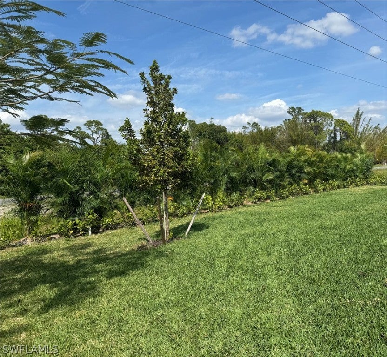
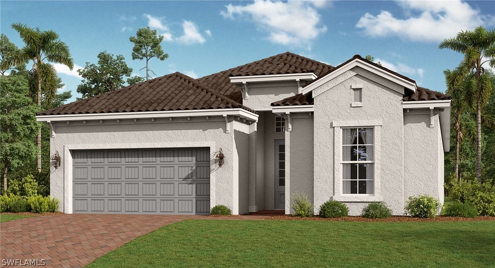

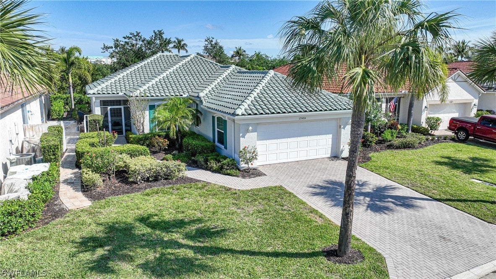
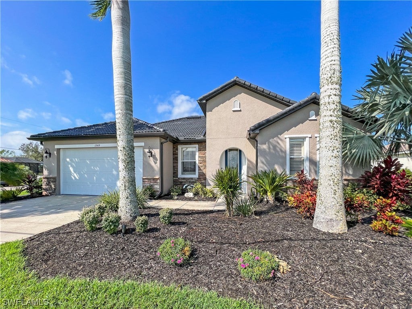


 The source of this real property information is the copyrighted and proprietary database compilation of the Southwest Florida MLS organizations Copyright 2024 Southwest Florida MLS organizations.. All rights reserved. The accuracy of this information is not warranted or guaranteed. This information should be independently verified if any person intends to engage in a transaction in reliance upon it.
The source of this real property information is the copyrighted and proprietary database compilation of the Southwest Florida MLS organizations Copyright 2024 Southwest Florida MLS organizations.. All rights reserved. The accuracy of this information is not warranted or guaranteed. This information should be independently verified if any person intends to engage in a transaction in reliance upon it.