General Information
- MLS® #: 224013257
- Price: $12,750,000
- Days on Market: 60
- Address: 13665 Vanderbilt Dr 1102
- County: Collier
- Year Built: 2017
- Type: Residential
- Bedrooms: 4
- Bathrooms: 5.00
- Full Baths: 4
- Half Baths: 1
- Square Footage: 6,599
- Square Footage: 9326.00
- Acres: 0.00
- # of Stories: 1
- Is Waterfront: Yes
- Has Pool: Yes
- Pool: Community
- Sub-Type: Condominium
- Style: High Rise, Contemporary
- Status: Active
Parking
Covered, Driveway, Garage, Guest, Paved, Two Spaces, Garage Door Opener, Deeded, Detached, Handicap, Underground
View
Bay, Canal, Gulf, Landscaped, Lake, Water, Golf Course, Mangroves
Waterfront
Gulf, Mangrove, Navigable Water, Seawall
Area
NA01 - N/O 111th Ave Bonita Beach
Amenities
- Is Waterfront: Yes
- Has Pool: Yes
- Pool: Community
Amenities
Marina, Bike Storage, Cabana, Clubhouse, Dog Park, Fitness Center, Guest Suites, Library, Barbecue, Picnic Area, Pool, RV/Boat Storage, Sauna, Spa/Hot Tub, Storage, Sidewalks, Trash, Billiard Room, Business Center, Media Room, Putting Green(s)
Utilities
Underground Utilities, Natural Gas Available
Parking
Covered, Driveway, Garage, Guest, Paved, Two Spaces, Garage Door Opener, Deeded, Detached, Handicap, Underground
View
Bay, Canal, Gulf, Landscaped, Lake, Water, Golf Course, Mangroves
Waterfront
Gulf, Mangrove, Navigable Water, Seawall
Interior
- Interior: Carpet, Tile
- Heating: Central, Electric
- Fireplace: Yes
- # of Stories: 1
Interior Features
Breakfast Bar, Built-in Features, Bedroom on Main Level, Bathtub, Tray Ceiling(s), Dual Sinks, Entrance Foyer, Fireplace, High Ceilings, Kitchen Island, Living/Dining Room, Multiple Shower Heads, Pantry, Separate Shower, Bidet, Closet Cabinetry, Coffered Ceiling(s), Custom Mirrors, Handicap Access, Jetted Tub, Wet Bar
Appliances
Dryer, Dishwasher, Freezer, Disposal, Microwave, Range, Refrigerator, Self Cleaning Oven, Washer, Gas Cooktop, Separate Ice Machine, Water Purifier
Cooling
Central Air, Ceiling Fan(s), Electric, Gas, Zoned
Exterior
- Exterior: Block, Concrete, Stucco
- Roof: Built-up, Flat
- Construction: Block, Concrete, Stucco
Exterior Features
Security/High Impact Doors, Outdoor Grill, Gas Grill
Windows
Sliding, Impact Glass, Window Coverings, Display Window(s), Tinted Windows
School Information
- Middle: North Naples
- High: Gulf Coast
Financials
- Price: $12,750,000
- HOA Fees: N/a
Listing Details
- Office: Premier Sotheby's Int'l Realty
Subdivision Statistics
| |
Listings |
Average DOM |
Average Price |
Average $/SF |
Median $/SF |
List/Sale price |
| Active |
5 |
93 |
$6,568,800 |
$1,350 |
$12,750,000 |
$12,750,000 |
| Sold (past 6 mths) |
3 |
216 |
$3963000 |
$983 |
$3,499,000 |
$12,750,000 |

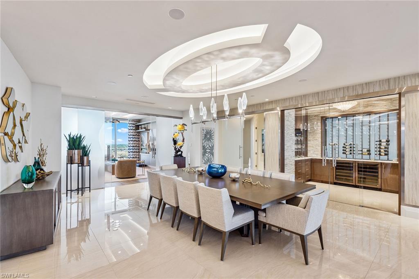
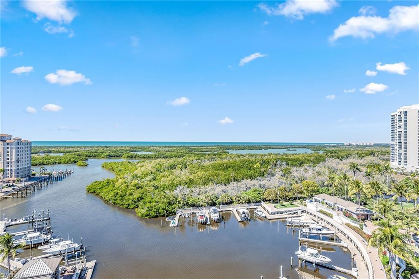
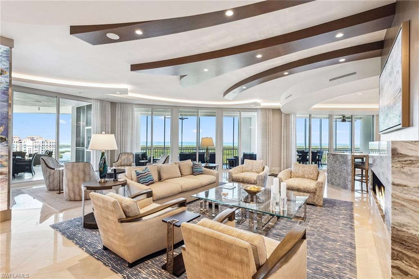
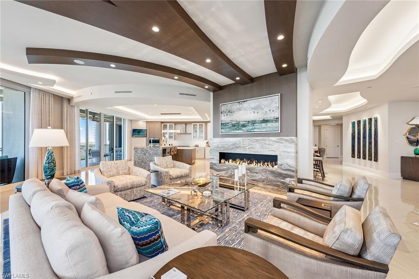
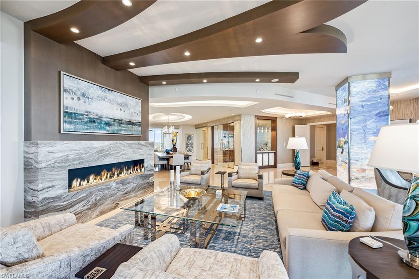
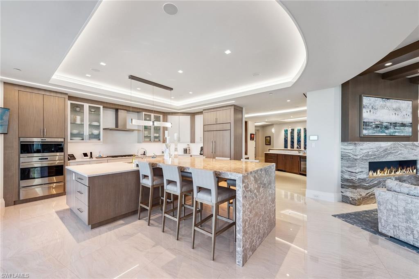
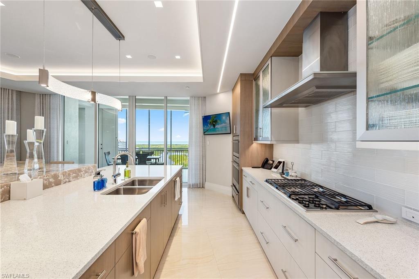
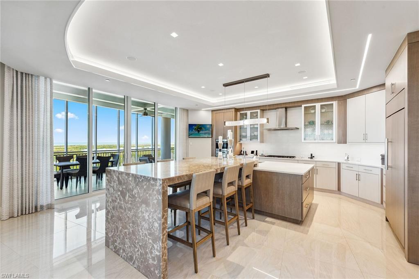
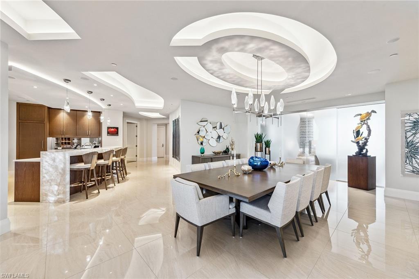
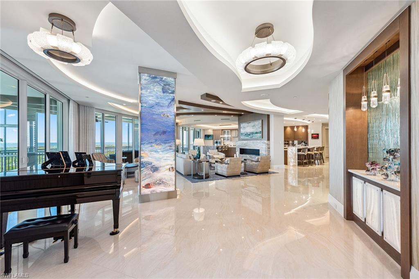
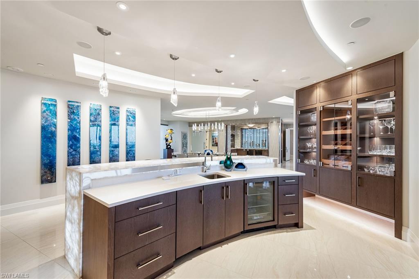
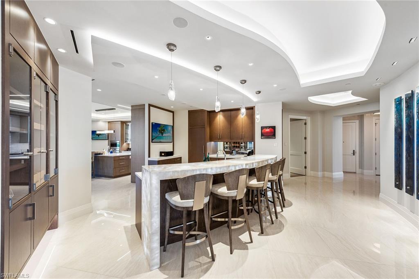
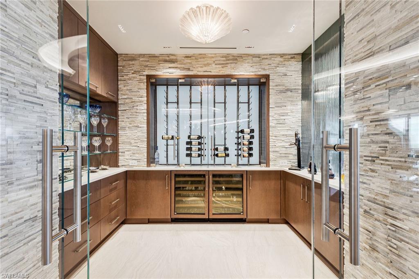

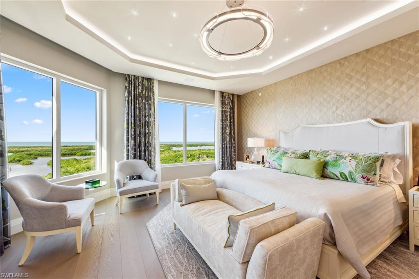

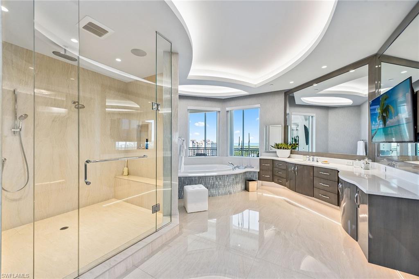

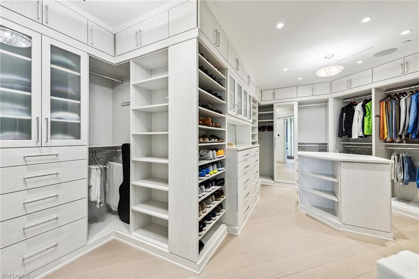

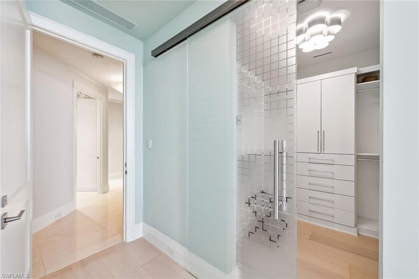
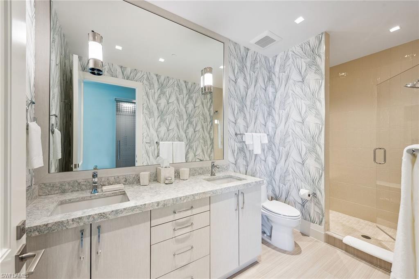
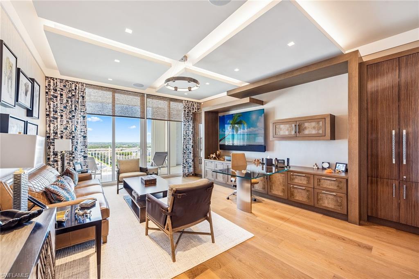
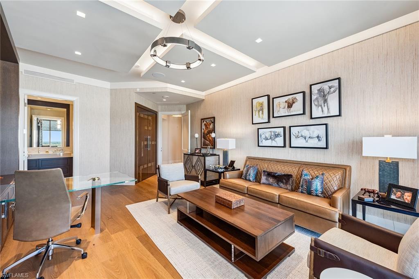
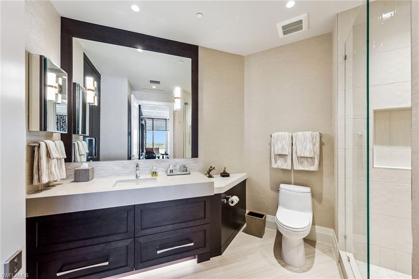
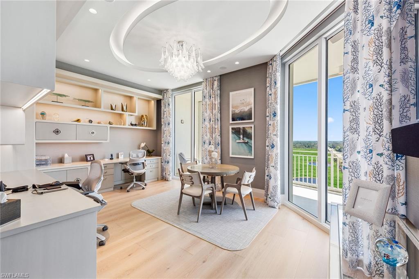
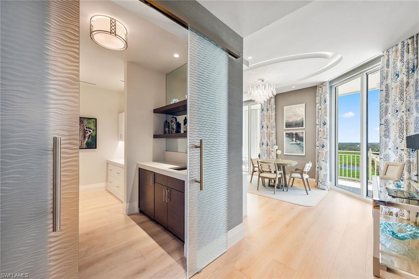

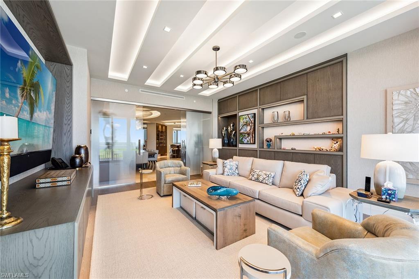
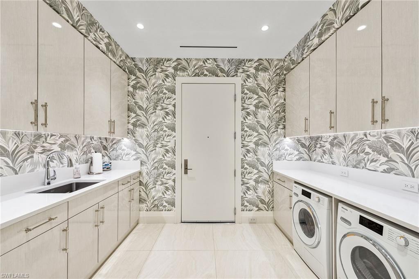
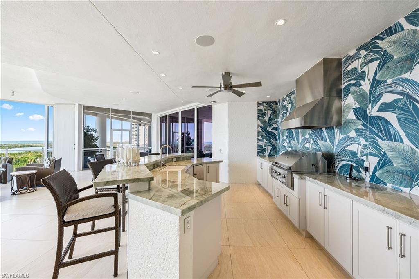
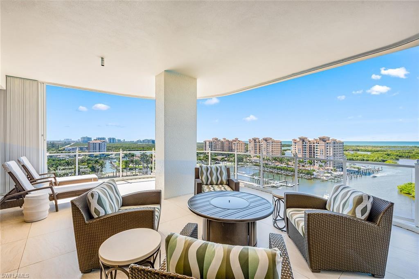
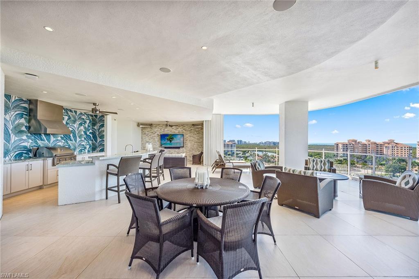
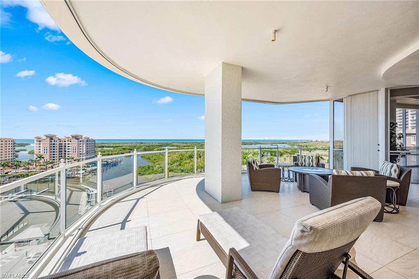
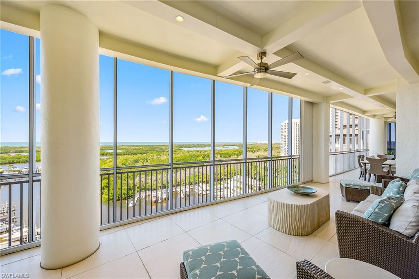
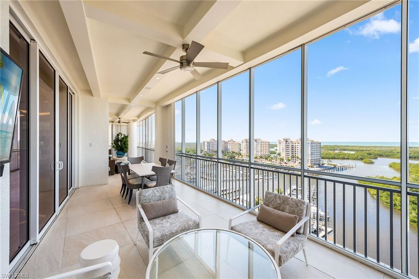
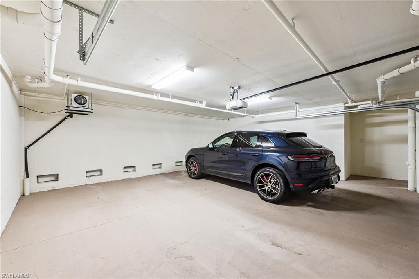

 The source of this real property information is the copyrighted and proprietary database compilation of the Southwest Florida MLS organizations Copyright 2024 Southwest Florida MLS organizations.. All rights reserved. The accuracy of this information is not warranted or guaranteed. This information should be independently verified if any person intends to engage in a transaction in reliance upon it.
The source of this real property information is the copyrighted and proprietary database compilation of the Southwest Florida MLS organizations Copyright 2024 Southwest Florida MLS organizations.. All rights reserved. The accuracy of this information is not warranted or guaranteed. This information should be independently verified if any person intends to engage in a transaction in reliance upon it.