General Information
- MLS® #: 224012526
- Price: $549,900
- Days on Market: 92
- Address: 4281 60th Ave Ne
- County: Collier
- Year Built: 2024
- Type: Residential
- Bedrooms: 3
- Bathrooms: 2.00
- Full Baths: 2
- Square Footage: 1,829
- Square Footage: 2548.00
- Acres: 1.14
- # of Stories: 1
- View: Trees/woods
- Waterfront: None
- Sub-Type: Single Family Residence
- Style: Split-level
- Status: Active

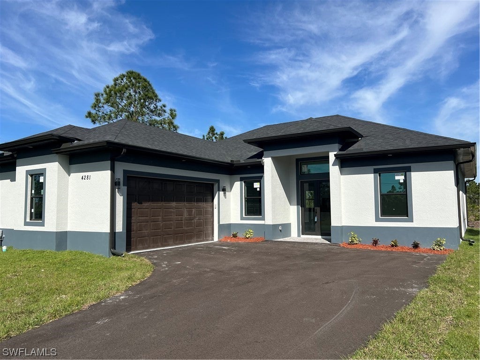
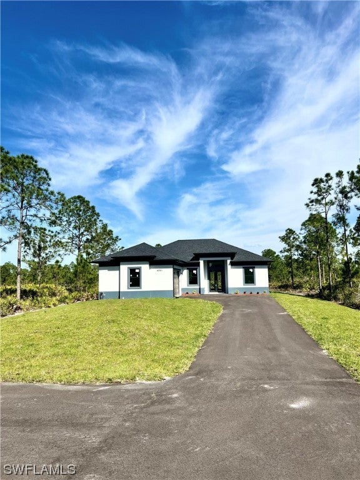
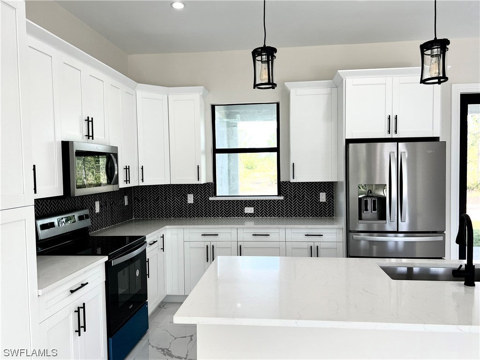
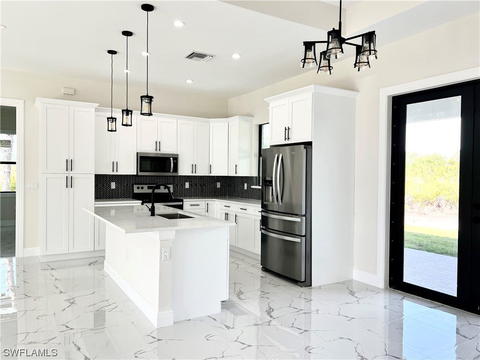
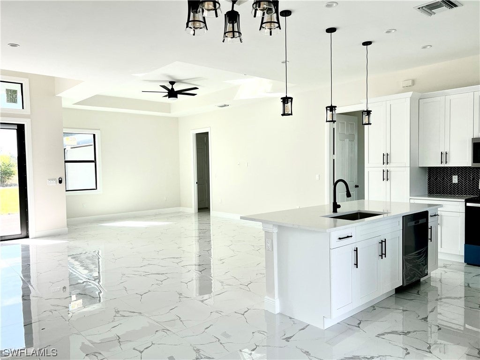
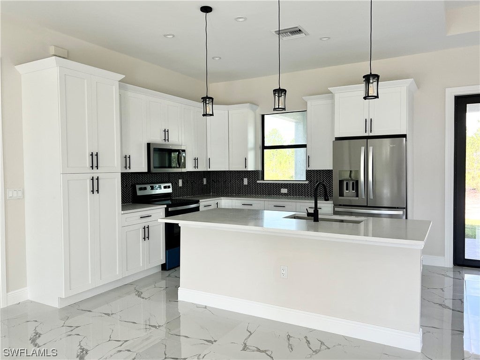
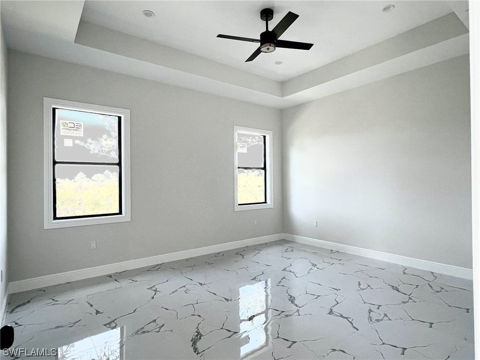
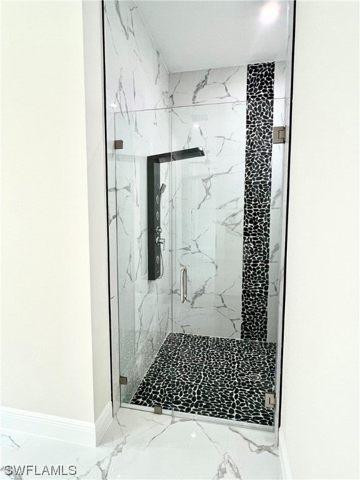
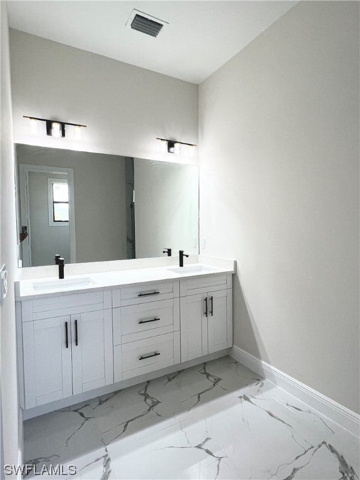
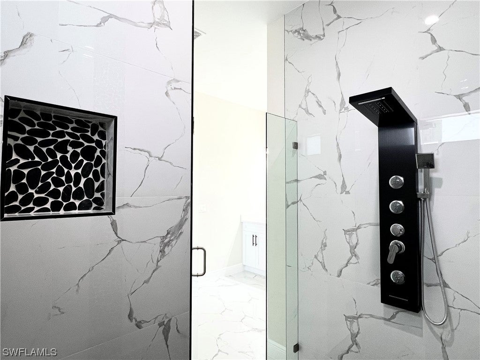
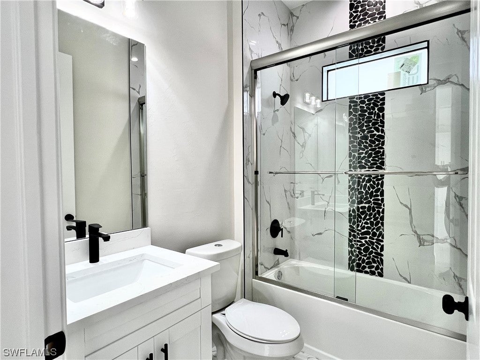
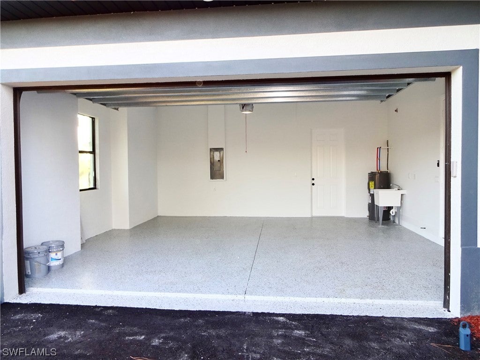
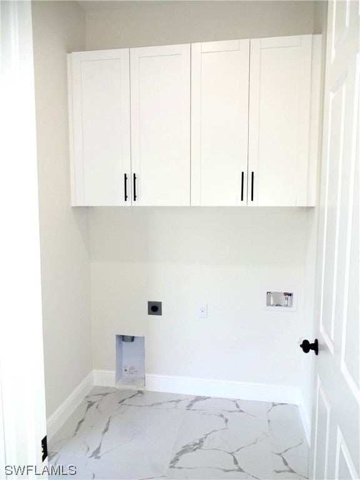
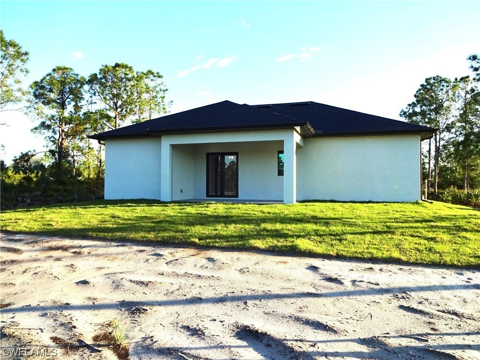
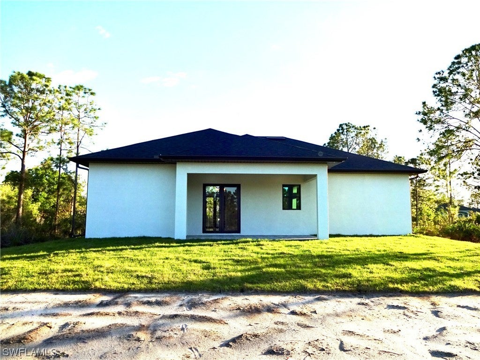
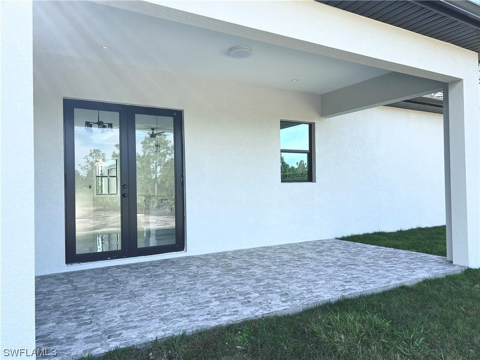
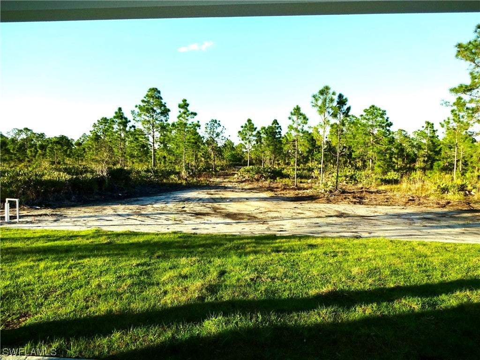
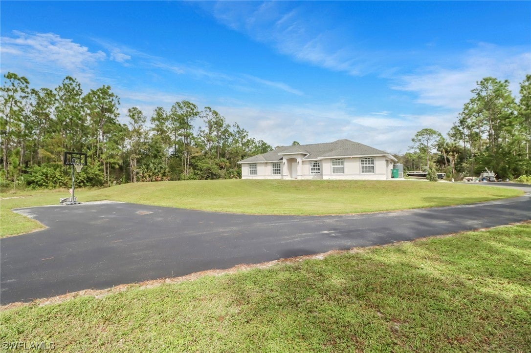

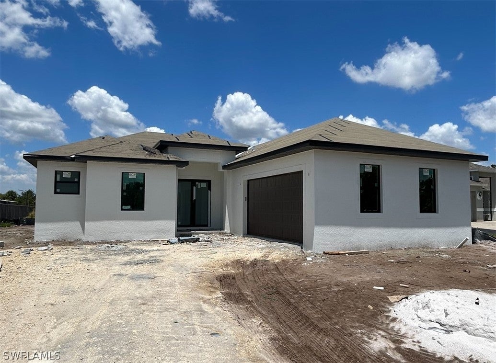
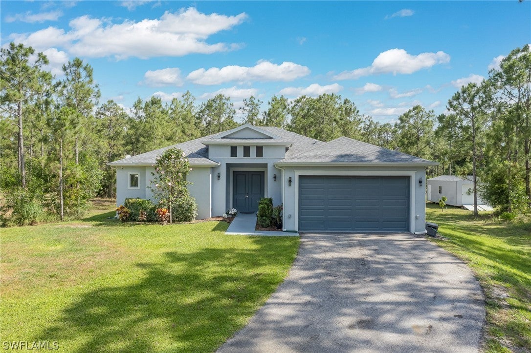


 The source of this real property information is the copyrighted and proprietary database compilation of the Southwest Florida MLS organizations Copyright 2024 Southwest Florida MLS organizations.. All rights reserved. The accuracy of this information is not warranted or guaranteed. This information should be independently verified if any person intends to engage in a transaction in reliance upon it.
The source of this real property information is the copyrighted and proprietary database compilation of the Southwest Florida MLS organizations Copyright 2024 Southwest Florida MLS organizations.. All rights reserved. The accuracy of this information is not warranted or guaranteed. This information should be independently verified if any person intends to engage in a transaction in reliance upon it.