General Information
- MLS® #: 224011869
- Price: $14,995,000
- Days on Market: 81
- Address: 1340 Pelican Ave
- County: Collier
- Year Built: 2004
- Type: Residential
- Bedrooms: 5
- Bathrooms: 6.00
- Full Baths: 4
- Half Baths: 2
- Square Footage: 6,500
- Square Footage: 7737.00
- Acres: 0.33
- # of Stories: 3
- Is Waterfront: Yes
- Has Pool: Yes
- Sub-Type: Single Family Residence
- Status: Active
Parking
Attached, Circular Driveway, Driveway, Garage, Paved, Garage Door Opener
View
Bay, Canal, City, Landscaped, Water, Mangroves
Waterfront
Bay Access, Canal Access, Seawall, Intersecting Canal
Pool
Concrete, Gas Heat, Heated, In Ground, Outside Bath Access, Pool Equipment, Salt Water
Style
Multi-Level, Other, Traditional
Area
NA08 - Royal Harbor-Windstar Are
Amenities
- Amenities: Basketball Court
- Utilities: Natural Gas Available
- Is Waterfront: Yes
- Has Pool: Yes
Features
Corner Lot, Oversized Lot, Cul-De-Sac, Dead End, Sprinklers Automatic
Parking
Attached, Circular Driveway, Driveway, Garage, Paved, Garage Door Opener
View
Bay, Canal, City, Landscaped, Water, Mangroves
Waterfront
Bay Access, Canal Access, Seawall, Intersecting Canal
Pool
Concrete, Gas Heat, Heated, In Ground, Outside Bath Access, Pool Equipment, Salt Water
Interior
- Interior: Tile, Wood, Brick
- Heating: Central, Electric
- Cooling: Central Air, Electric
- Fireplace: Yes
- # of Stories: 3
Interior Features
Wet Bar, Breakfast Bar, Built-in Features, Tray Ceiling(s), Cathedral Ceiling(s), Dual Sinks, Entrance Foyer, Eat-in Kitchen, French Door(s)/Atrium Door(s), Fireplace, Handicap Access, High Ceilings, Kitchen Island, Multiple Shower Heads, Custom Mirrors, Pantry, Sitting Area in Primary, Shower Only, Separate Shower, Cable TV, Upper Level Primary
Appliances
Double Oven, Dryer, Dishwasher, Freezer, Gas Cooktop, Disposal, Ice Maker, Microwave, Oven, Refrigerator, Self Cleaning Oven, Walk-In Cooler, Wine Cooler, Washer
Exterior
Exterior
Brick, Block, Concrete, Stone, Stucco
Exterior Features
Deck, Fence, Fruit Trees, Security/High Impact Doors, Sprinkler/Irrigation, Outdoor Shower, Patio
Lot Description
Corner Lot, Oversized Lot, Cul-De-Sac, Dead End, Sprinklers Automatic
Windows
Arched, Display Window(s), Sliding, Impact Glass, Window Coverings, Transom Window(s)
Construction
Brick, Block, Concrete, Stone, Stucco
School Information
- Elementary: Lake Park Elementary
- Middle: Gulfview Middle School
- High: Naples High School
Financials
- Price: $14,995,000
- HOA Fees: N/a
Listing Details
- Office: John R Wood Properties
Subdivision Statistics
| |
Listings |
Average DOM |
Average Price |
Average $/SF |
Median $/SF |
List/Sale price |
| Active |
17 |
155 |
$1,531,650 |
$368 |
$1,900,000 |
$14,995,000 |
| Sold (past 6 mths) |
2 |
220 |
$4749500 |
$1648 |
$6,499,000 |
$14,995,000 |

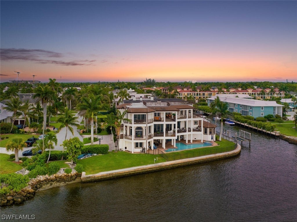
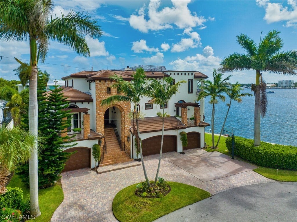
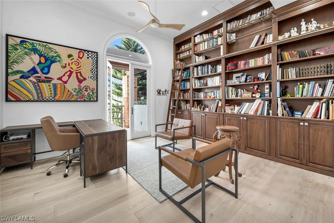
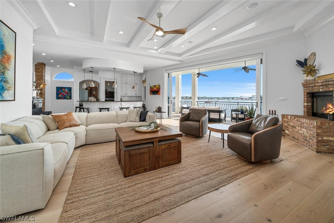
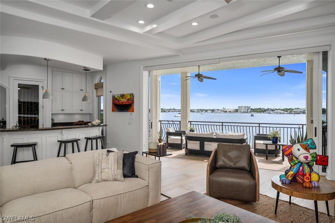
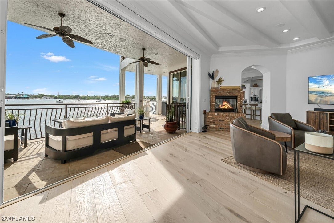
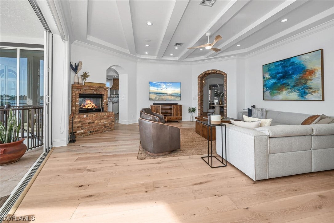
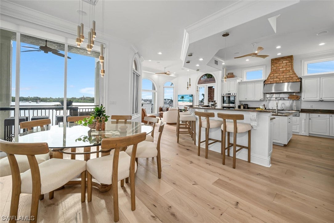
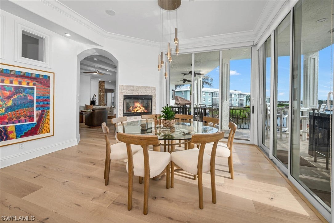
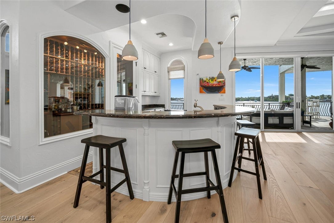
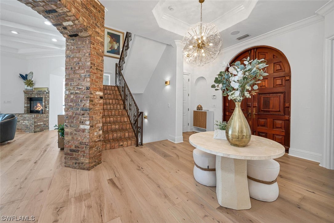
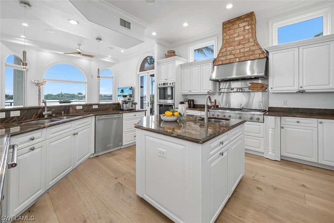
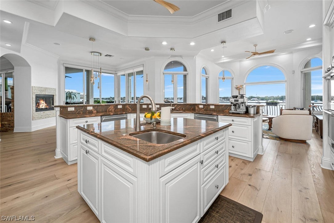
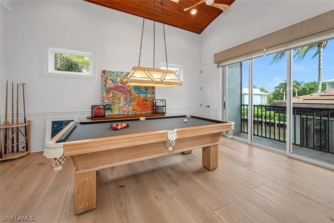
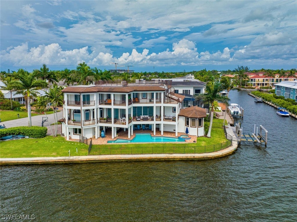
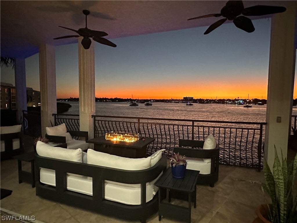
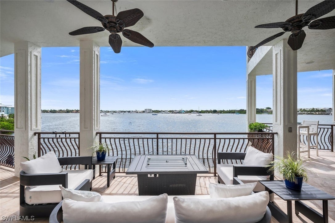
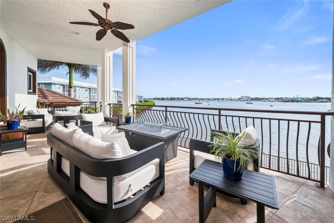
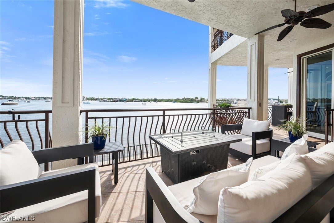
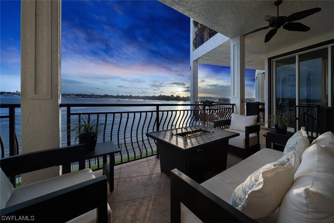
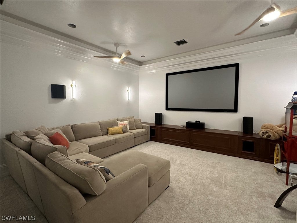
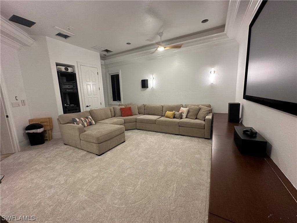
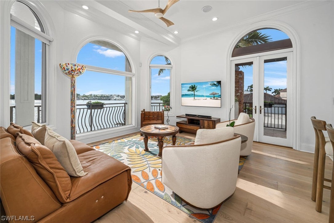
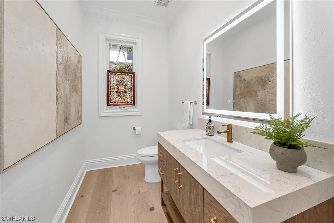
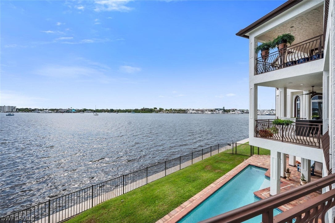
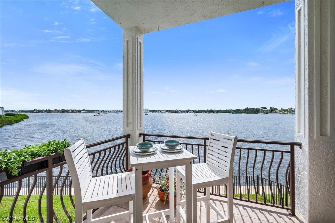
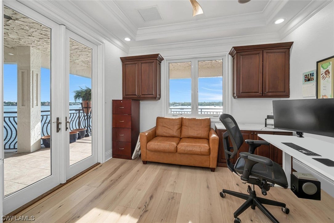
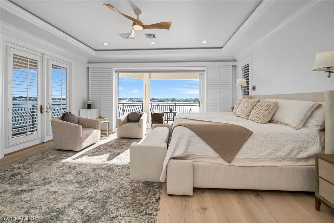
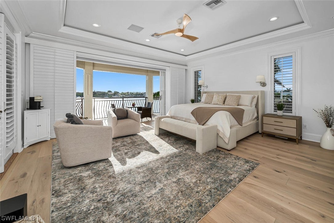
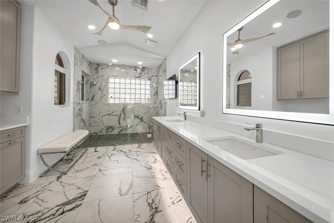
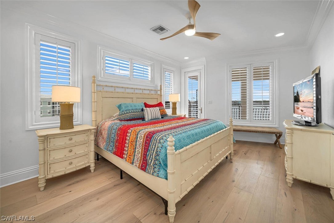
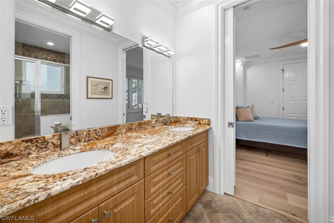
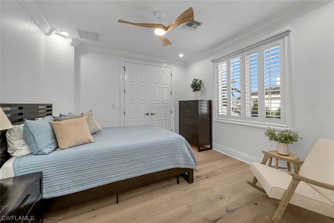
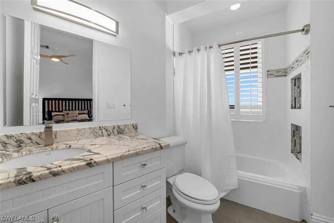
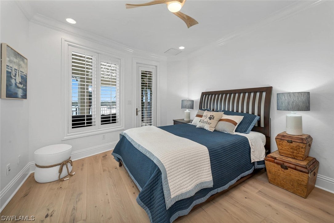
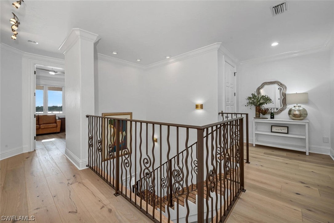
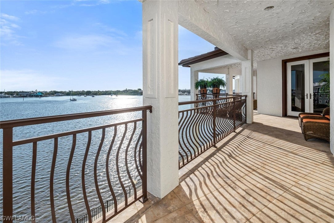
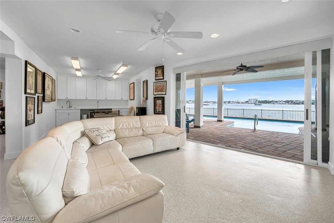
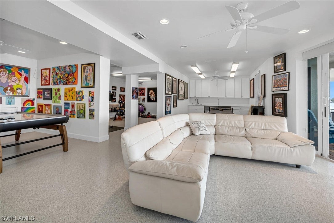
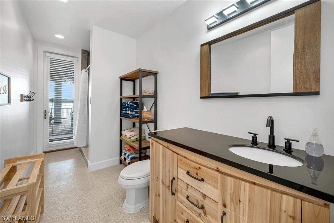
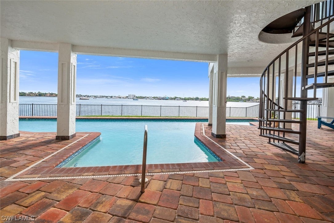
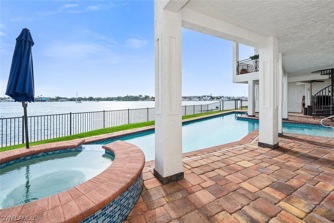
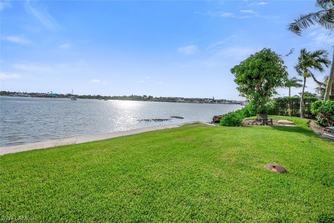
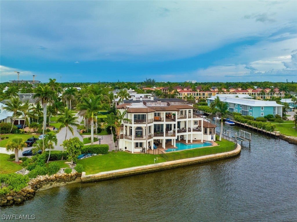
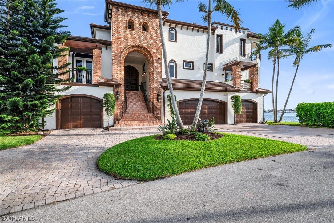
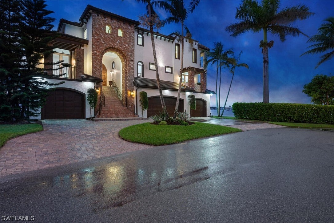
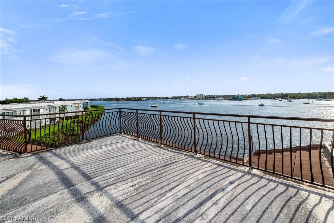



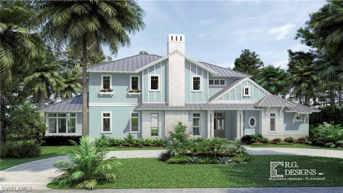
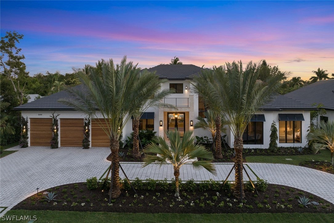
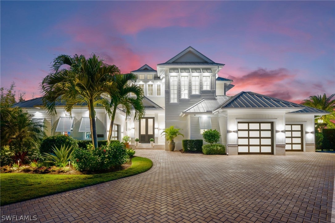

 The source of this real property information is the copyrighted and proprietary database compilation of the Southwest Florida MLS organizations Copyright 2024 Southwest Florida MLS organizations.. All rights reserved. The accuracy of this information is not warranted or guaranteed. This information should be independently verified if any person intends to engage in a transaction in reliance upon it.
The source of this real property information is the copyrighted and proprietary database compilation of the Southwest Florida MLS organizations Copyright 2024 Southwest Florida MLS organizations.. All rights reserved. The accuracy of this information is not warranted or guaranteed. This information should be independently verified if any person intends to engage in a transaction in reliance upon it.