General Information
- MLS® #: 224008369
- Price: $1,295,000
- Days on Market: 95
- Address: 9440 Whooping Crane Way
- County: Collier
- Year Built: 2016
- Type: Residential
- Bedrooms: 3
- Bathrooms: 2.00
- Full Baths: 2
- Square Footage: 2,180
- Square Footage: 2614.00
- Acres: 0.21
- # of Stories: 1
- Stories: 1
- View: Preserve
- Waterfront: None
- Has Pool: Yes
- Sub-Type: Single Family Residence
- Style: Ranch, One Story
- Status: Active
Parking
Attached, Garage, Garage Door Opener
Pool
Concrete, Electric Heat, Heated, In Ground, Pool Equipment, Screen Enclosure, Salt Water, Community, Pool/Spa Combo
Area
NA31 - E/O Collier Blvd N/O Vanderbilt
Subdivision
GREYHAWK AT GOLF CLUB OF THE EVERGLADES
Amenities
- Features: Cul-de-sac, Oversized Lot
- View: Preserve
- Waterfront: None
- Has Pool: Yes
Amenities
Bocce Court, Clubhouse, Fitness Center, Golf Course, Pickleball, Private Membership, Pool, Restaurant, Spa/Hot Tub, Sidewalks, Tennis Court(s)
Utilities
Cable Available, Underground Utilities
Parking
Attached, Garage, Garage Door Opener
Pool
Concrete, Electric Heat, Heated, In Ground, Pool Equipment, Screen Enclosure, Salt Water, Community, Pool/Spa Combo
Interior
- Interior: Tile
- Heating: Central, Electric
- # of Stories: 1
- Stories: 1
Interior Features
Attic, Breakfast Bar, Tray Ceiling(s), Coffered Ceiling(s), Dual Sinks, Entrance Foyer, Family/Dining Room, French Door(s)/Atrium Door(s), Kitchen Island, Living/Dining Room, Main Level Primary, Pantry, Pull Down Attic Stairs, Shower Only, Separate Shower, Cable TV, Walk-In Pantry, Walk-In Closet(s), Split Bedrooms
Appliances
Built-In Oven, Dryer, Dishwasher, Freezer, Gas Cooktop, Disposal, Microwave, Refrigerator, Water Purifier, Washer
Cooling
Central Air, Ceiling Fan(s), Electric, Whole House Fan
Exterior
- Exterior: Block, Concrete, Stone, Stucco
- Lot Description: Cul-de-sac, Oversized Lot
- Windows: Single Hung, Window Coverings
- Roof: Tile
- Construction: Block, Concrete, Stone, Stucco
Exterior Features
Outdoor Kitchen, Patio, Shutters Electric, Shutters Manual, Water Feature, Gas Grill
School Information
- Elementary: Laurel Oak
- Middle: Oakridge
- High: Gulf Coast
Financials
- Price: $1,295,000
- HOA Fees: N/a
Listing Details
- Office: Aquamarine Real Estate
Subdivision Statistics
| |
Listings |
Average DOM |
Average Price |
Average $/SF |
Median $/SF |
List/Sale price |
| Active |
37 |
126 |
$789,746 |
$309 |
$925,000 |
$1,295,000 |
| Sold (past 6 mths) |
9 |
173 |
$1598167 |
$589 |
$1,695,000 |
$1,295,000 |

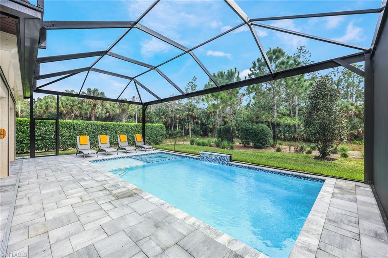


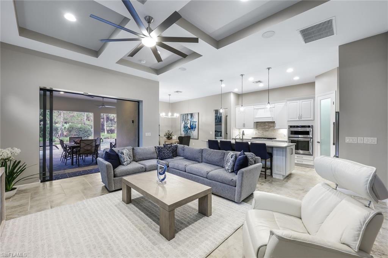
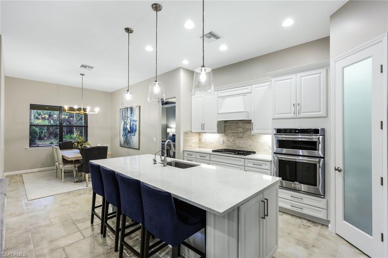









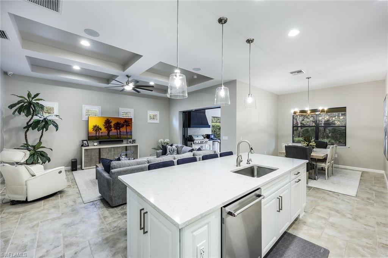
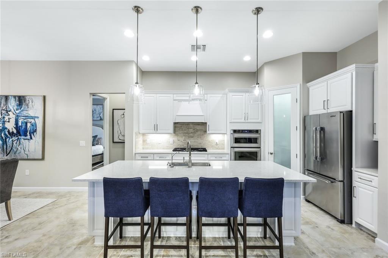
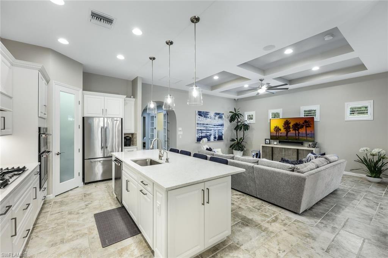
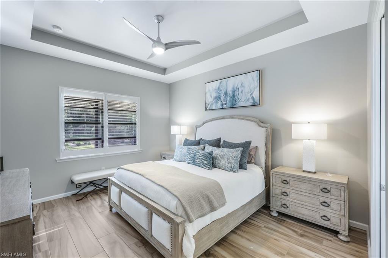
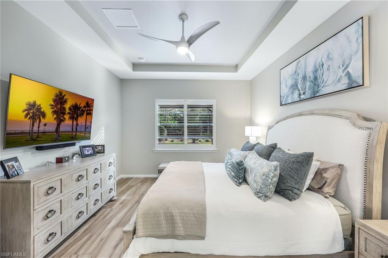

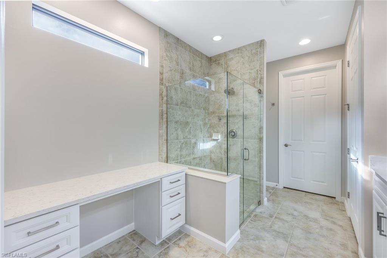
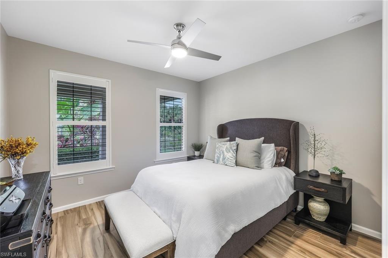
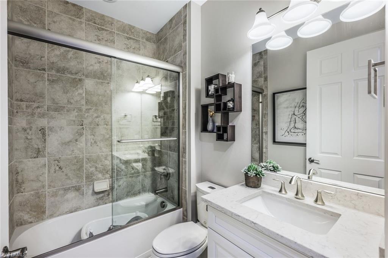
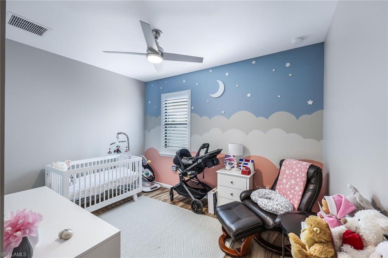



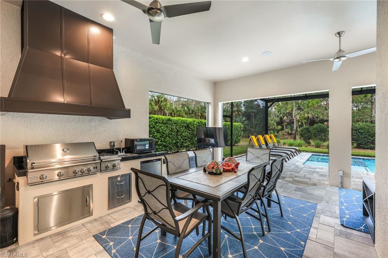
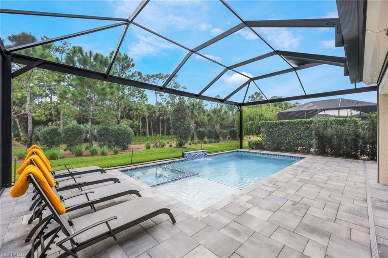
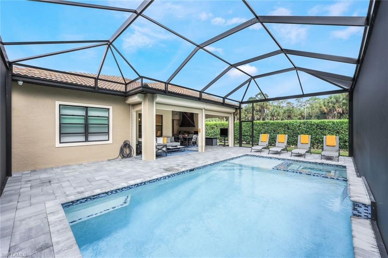
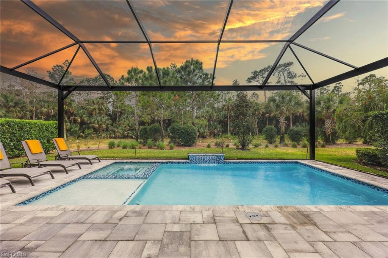
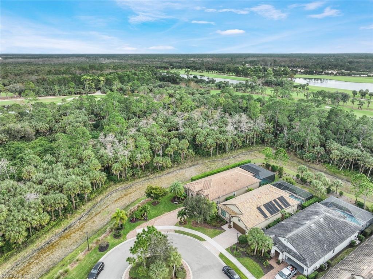

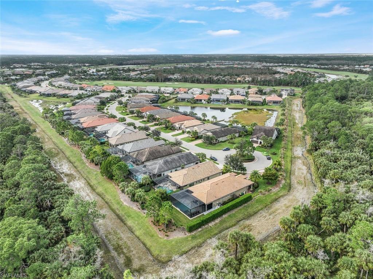
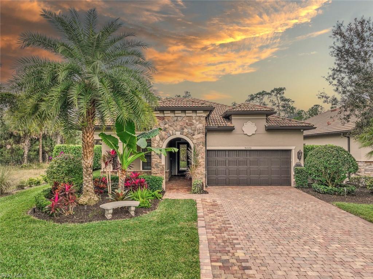


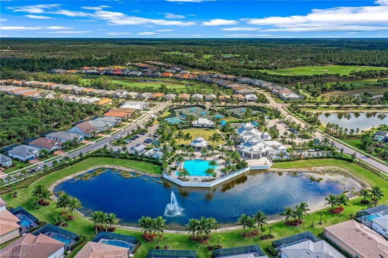
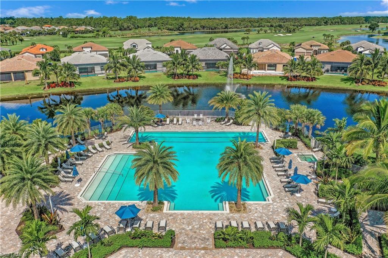
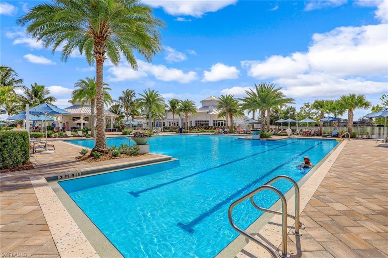

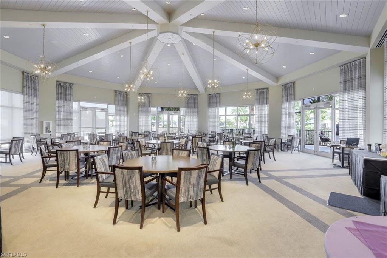
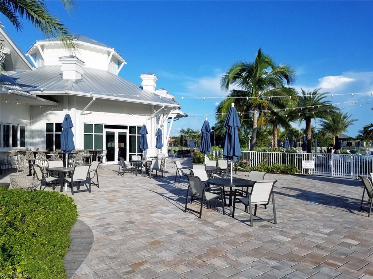
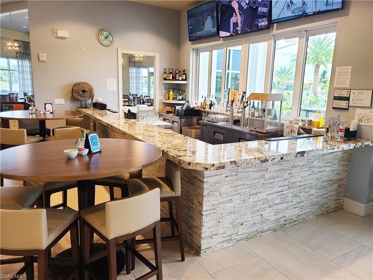
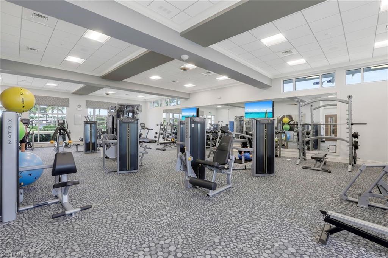
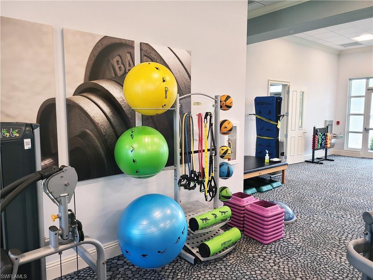
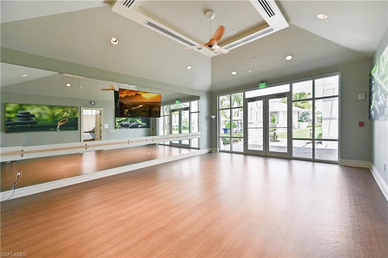
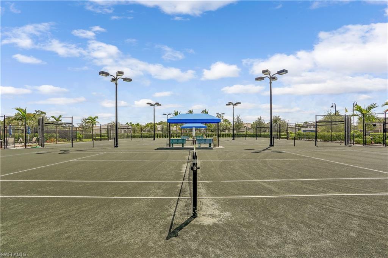
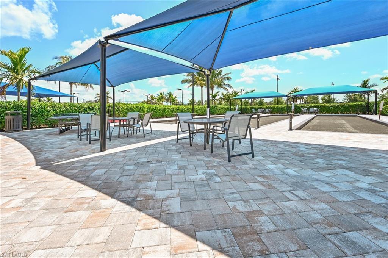
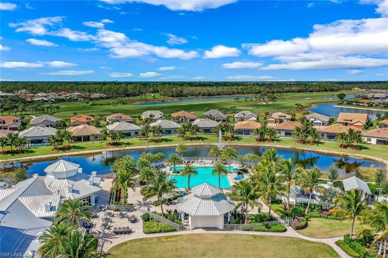



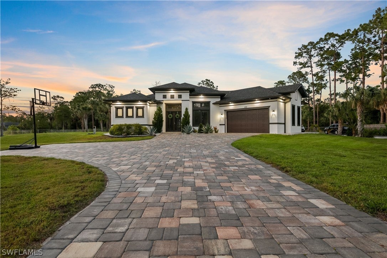
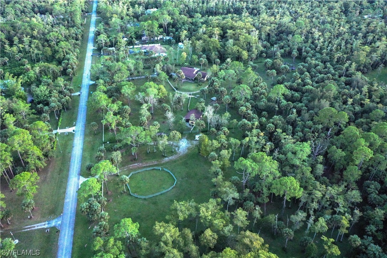

 The source of this real property information is the copyrighted and proprietary database compilation of the Southwest Florida MLS organizations Copyright 2024 Southwest Florida MLS organizations.. All rights reserved. The accuracy of this information is not warranted or guaranteed. This information should be independently verified if any person intends to engage in a transaction in reliance upon it.
The source of this real property information is the copyrighted and proprietary database compilation of the Southwest Florida MLS organizations Copyright 2024 Southwest Florida MLS organizations.. All rights reserved. The accuracy of this information is not warranted or guaranteed. This information should be independently verified if any person intends to engage in a transaction in reliance upon it.