General Information
- MLS® #: 224005285
- Price: $1,975,000
- Days on Market: 98
- Address: 20270 Chapel Trace
- County: Lee
- Year Built: 2005
- Type: Residential
- Bedrooms: 3
- Bathrooms: 5.00
- Full Baths: 4
- Half Baths: 1
- Square Footage: 4,284
- Square Footage: 5734.00
- Acres: 0.31
- # of Stories: 2
- Stories: 2
- View: Golf Course, Landscaped
- Waterfront: None
- Has Pool: Yes
- Sub-Type: Single Family Residence
- Style: Two Story
- Status: Active
Parking
Attached, Driveway, Garage, Paved, Two Spaces, Garage Door Opener
Pool
Electric Heat, Heated, In Ground, Community
Amenities
- View: Golf Course, Landscaped
- Waterfront: None
- Has Pool: Yes
Amenities
Beach Rights, Bocce Court, Boat Dock, Beach Access, Billiard Room, Boat Ramp, Clubhouse, Dog Park, Fitness Center, Golf Course, Barbecue, Picnic Area, Pier, Playground, Pickleball, Park, Private Membership, Pool, Putting Green(s), RV/Boat Storage, Restaurant
Utilities
Natural Gas Available, Underground Utilities
Features
Rectangular Lot, Sprinklers Automatic
Parking
Attached, Driveway, Garage, Paved, Two Spaces, Garage Door Opener
Pool
Electric Heat, Heated, In Ground, Community
Interior
- Interior: Carpet, Tile, Wood
- Heating: Central, Electric
- Cooling: Central Air, Electric
- Fireplace: Yes
- # of Stories: 2
- Stories: 2
Interior Features
Wet Bar, Breakfast Bar, Built-in Features, Bedroom on Main Level, Breakfast Area, Bathtub, Tray Ceiling(s), Separate/Formal Dining Room, Dual Sinks, Entrance Foyer, Eat-in Kitchen, Fireplace, High Ceilings, Kitchen Island, Main Level Primary, Multiple Primary Suites, Pantry, Separate Shower, Walk-In Closet(s), High Speed Internet, Split Bedrooms
Appliances
Double Oven, Dryer, Dishwasher, Gas Cooktop, Disposal, Ice Maker, Microwave, Refrigerator, Self Cleaning Oven, Tankless Water Heater, Wine Cooler, Washer
Exterior
- Exterior: Block, Concrete, Stucco
- Roof: Tile
- Construction: Block, Concrete, Stucco
Exterior Features
Fence, Sprinkler/Irrigation, Shutters Manual
Lot Description
Rectangular Lot, Sprinklers Automatic
Windows
Double Hung, Sliding, Window Coverings
Financials
- Price: $1,975,000
- Zoning: Rpd
- HOA Fees: $2,125
- HOA Fees Freq.: Quarterly
Listing Details
- Office: Realty World J. Pavich R.e.
Subdivision Statistics
| |
Listings |
Average DOM |
Average Price |
Average $/SF |
Median $/SF |
List/Sale price |
| Active |
1 |
98 |
$1,975,000 |
$461 |
$1,975,000 |
$1,975,000 |
| Sold (past 6 mths) |
1 |
45 |
$1695000 |
$628 |
$1,695,000 |
$1,975,000 |

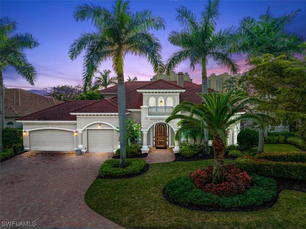
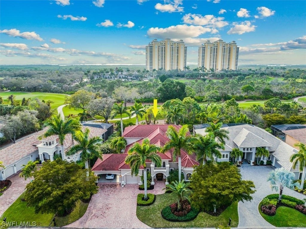

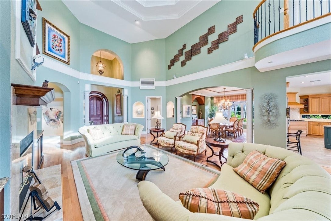
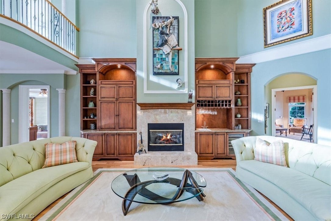
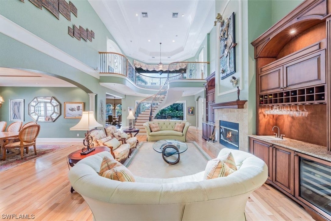
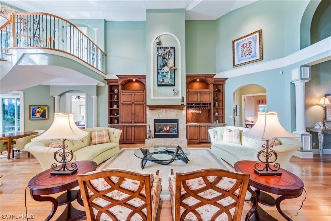
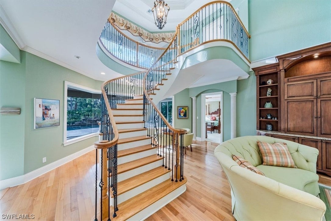
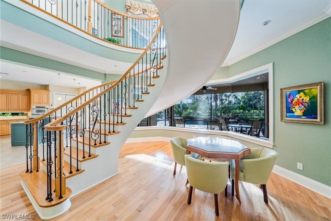
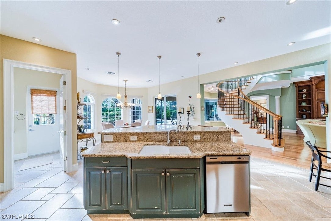
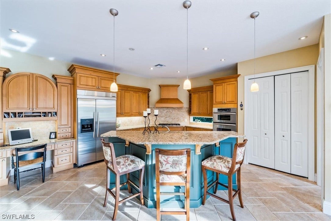
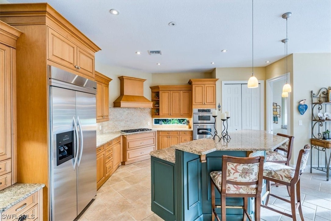
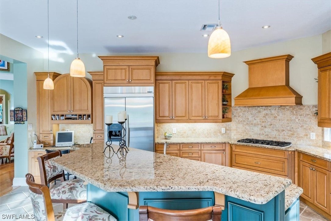
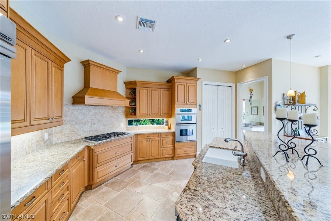
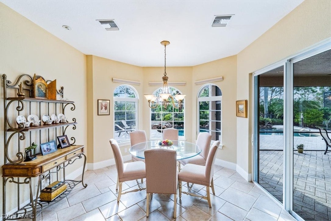
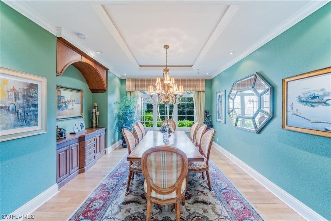
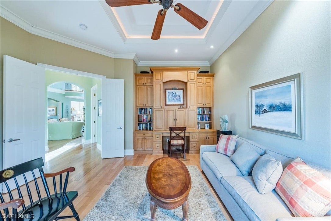
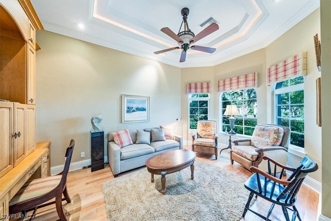
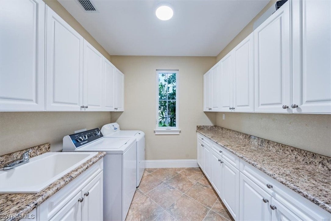
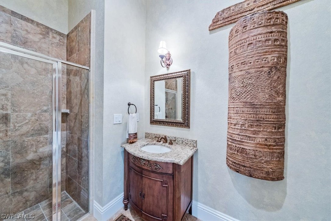
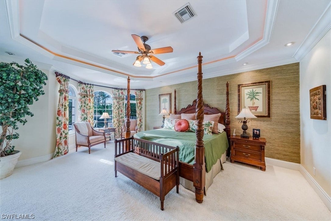
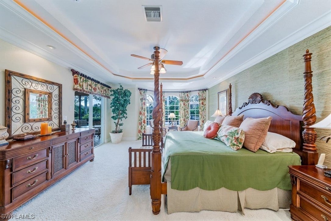
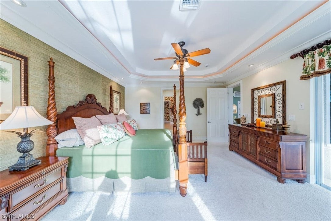
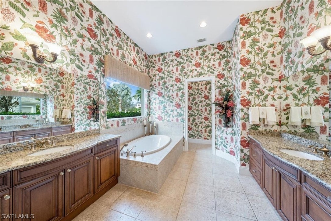
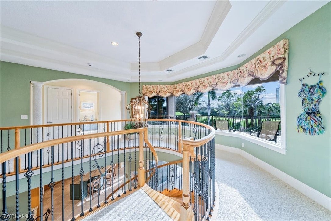
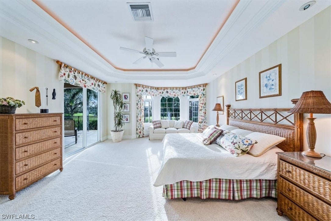
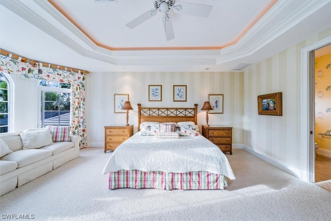
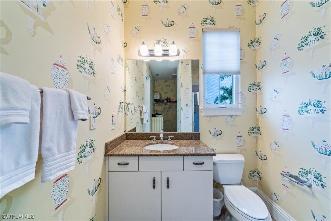
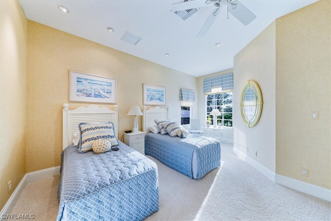
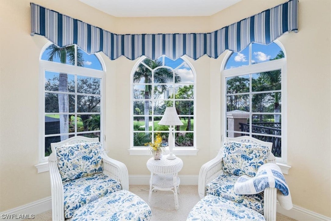
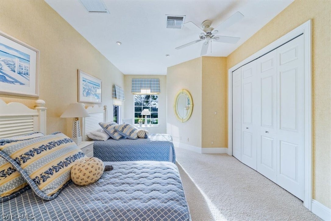
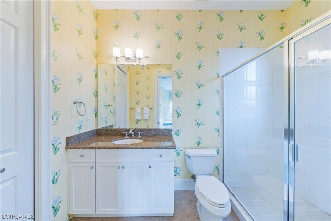
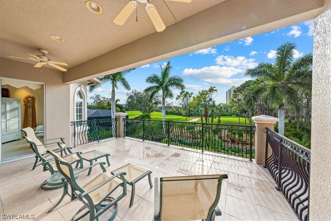
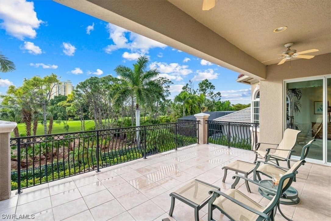
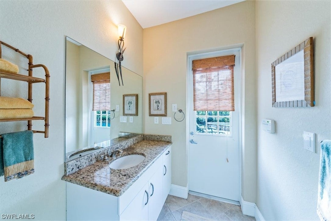
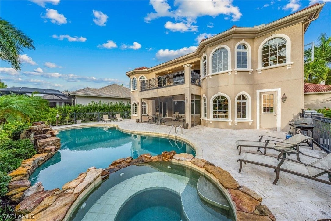
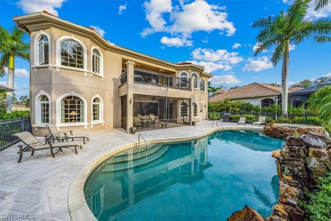
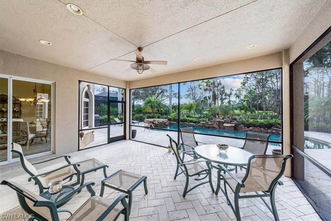

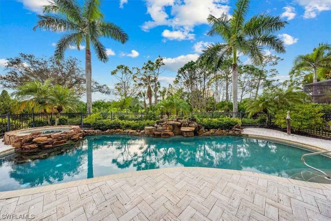
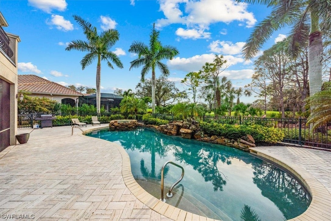
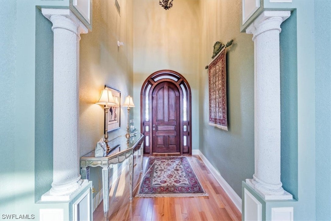
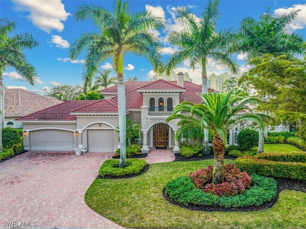
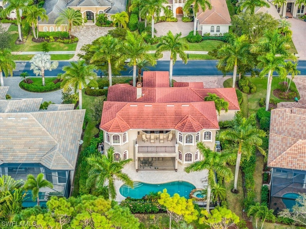

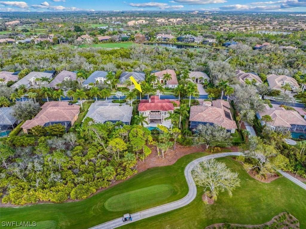
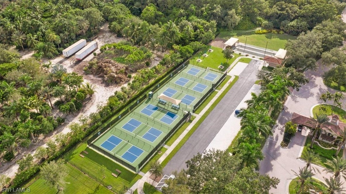
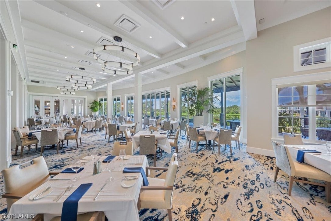
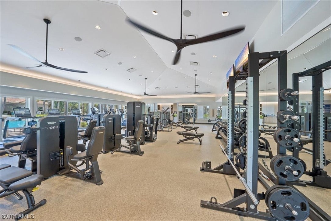
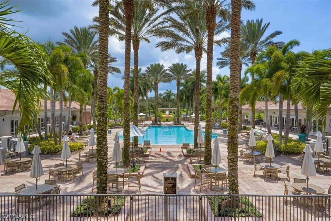


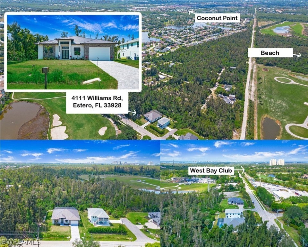
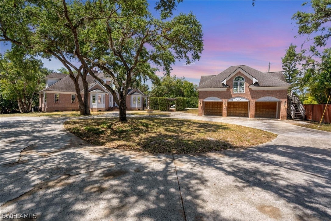


 The source of this real property information is the copyrighted and proprietary database compilation of the Southwest Florida MLS organizations Copyright 2024 Southwest Florida MLS organizations.. All rights reserved. The accuracy of this information is not warranted or guaranteed. This information should be independently verified if any person intends to engage in a transaction in reliance upon it.
The source of this real property information is the copyrighted and proprietary database compilation of the Southwest Florida MLS organizations Copyright 2024 Southwest Florida MLS organizations.. All rights reserved. The accuracy of this information is not warranted or guaranteed. This information should be independently verified if any person intends to engage in a transaction in reliance upon it.