General Information
- MLS® #: 223096001
- Price: $448,000
- Days on Market: 117
- Address: 2622 Nw 10th Ter
- County: Lee
- Year Built: 2024
- Type: Residential
- Bedrooms: 4
- Bathrooms: 2.00
- Full Baths: 2
- Square Footage: 2,330
- Square Footage: 3066.00
- Acres: 0.23
- Parking: Attached, Garage
- # of Stories: 1
- Stories: 1
- Waterfront: None
- Sub-Type: Single Family Residence
- Style: Ranch, One Story
- Status: Active
Area
CC42 - Cape Coral Unit 50,54,51,52,53
Amenities
- Amenities: None
- Parking: Attached, Garage
- Waterfront: None
Utilities
Cable Available, High Speed Internet Available
Features
Rectangular Lot, Sprinklers Automatic
Interior
- Interior: Tile
- Heating: Central, Electric
- Cooling: Central Air, Electric
- # of Stories: 1
- Stories: 1
Interior Features
Attic, Breakfast Bar, Tray Ceiling(s), Separate/Formal Dining Room, Dual Sinks, Eat-in Kitchen, French Door(s)/Atrium Door(s), High Ceilings, Pantry, Pull Down Attic Stairs, Shower Only, Separate Shower, Cable TV, Walk-In Closet(s), Split Bedrooms
Appliances
Dishwasher, Disposal, Microwave, Water Softener
Exterior
- Exterior: Block, Concrete, Stucco
- Windows: Thermal Windows
- Roof: Shingle
- Construction: Block, Concrete, Stucco
Exterior Features
Sprinkler/Irrigation, Room For Pool, Shutters Manual
Lot Description
Rectangular Lot, Sprinklers Automatic
Financials
- Price: $448,000
- Zoning: R1-d
- HOA Fees: N/a
Listing Details
- Office: Adams Homes Realty Inc
Subdivision Statistics
| |
Listings |
Average DOM |
Average Price |
Average $/SF |
Median $/SF |
List/Sale price |
| Active |
5723 |
168 |
$369,162 |
$238 |
$550,000 |
$448,000 |
| Sold (past 6 mths) |
2363 |
205 |
$512469 |
$274 |
$49,900 |
$448,000 |

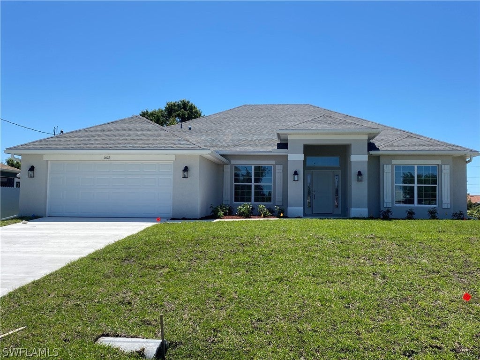
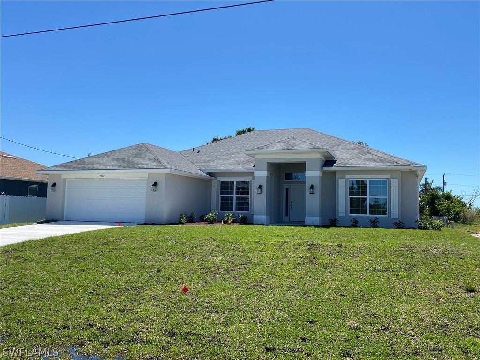
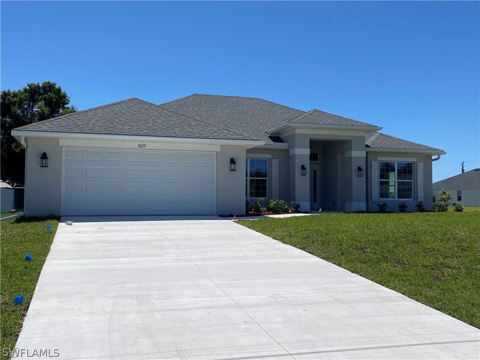
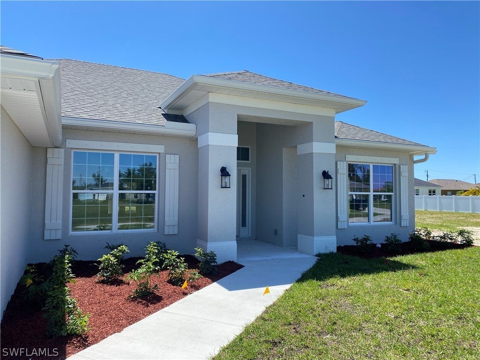
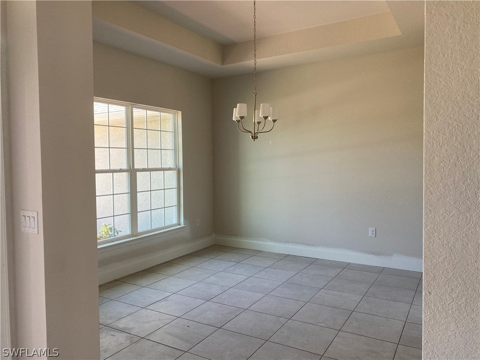
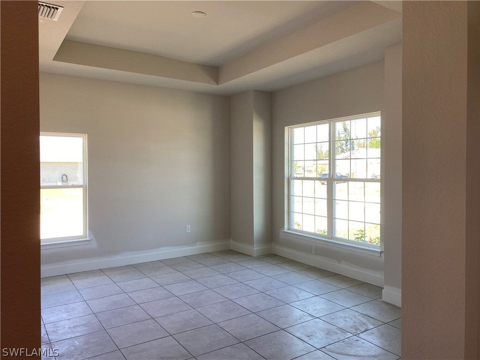
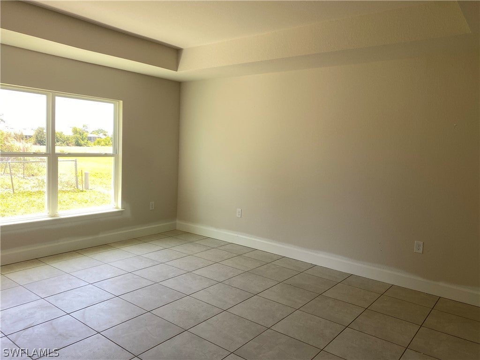
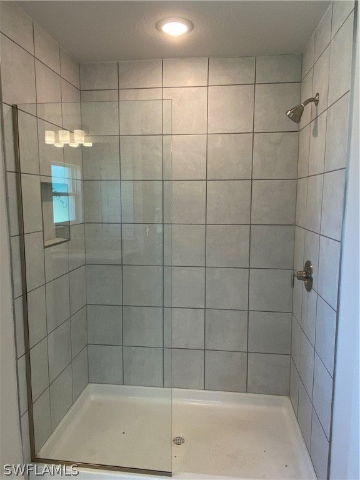
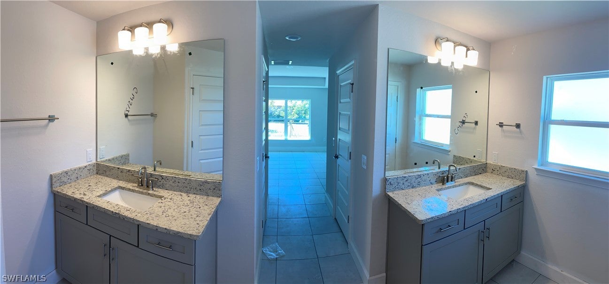
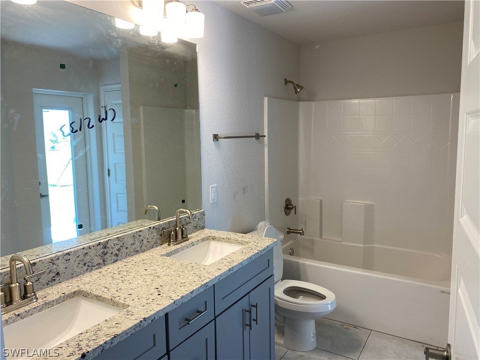
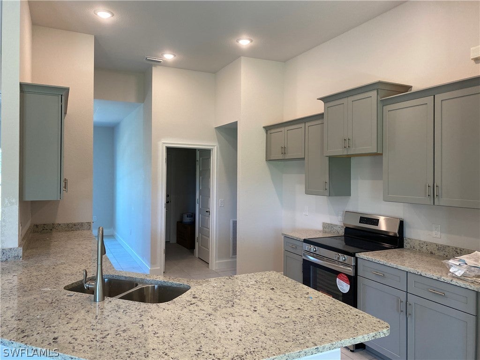
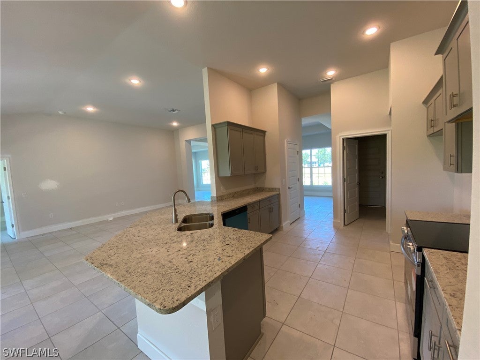
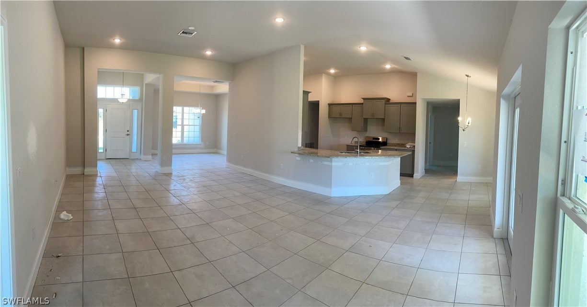
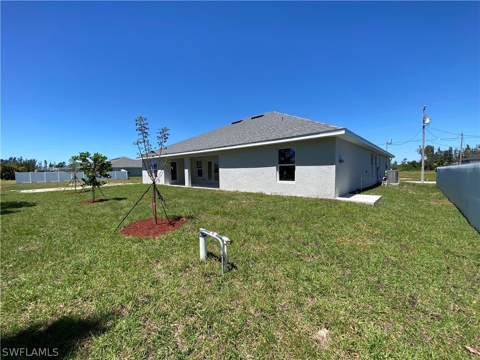
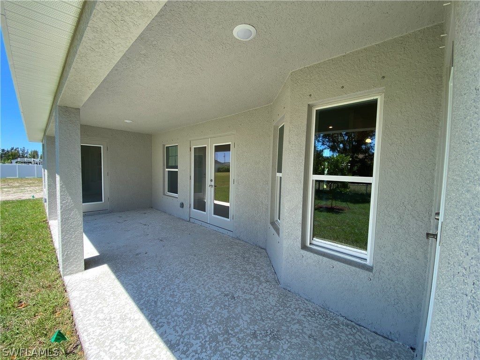
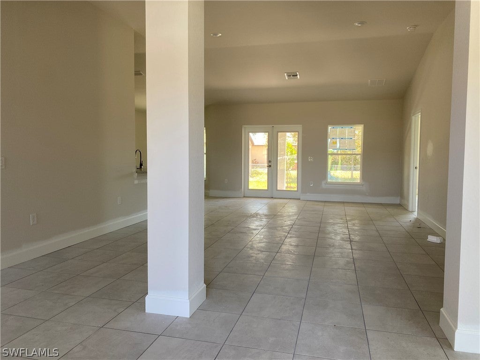
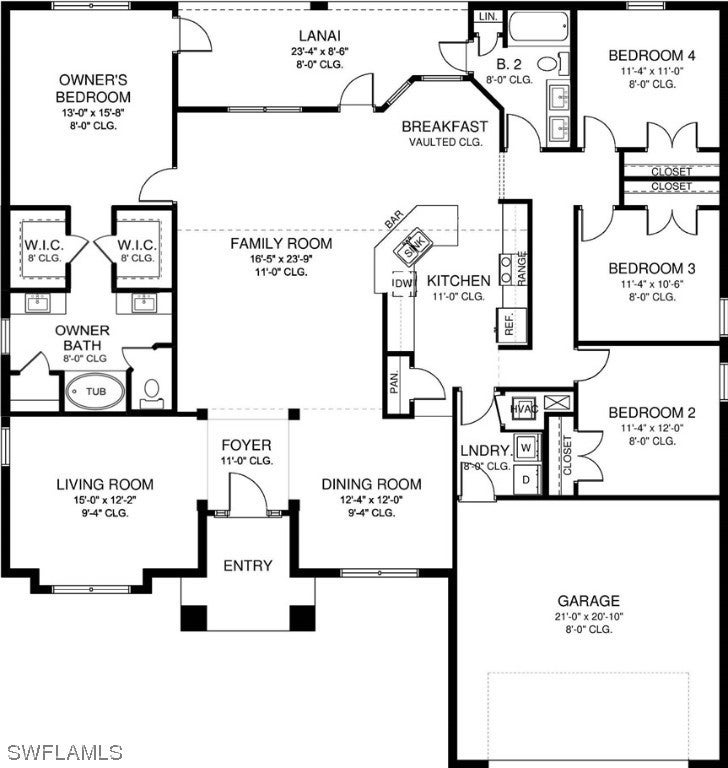
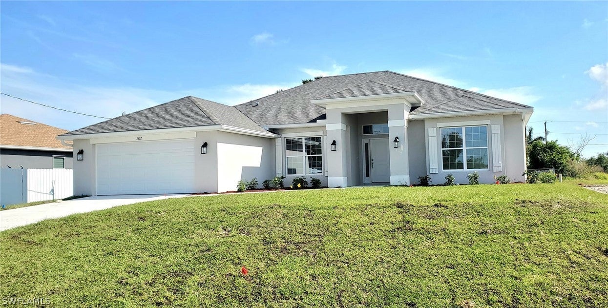
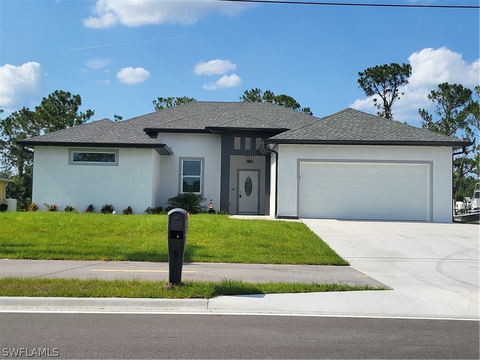


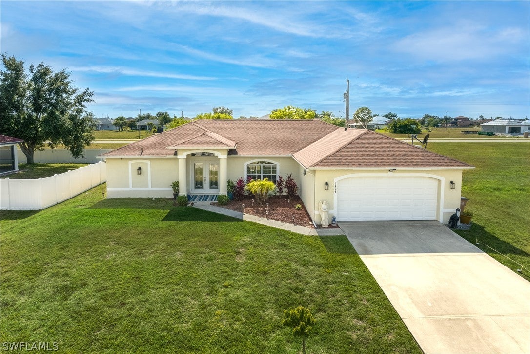
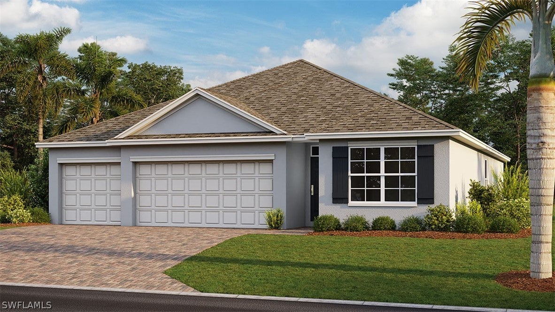

 The source of this real property information is the copyrighted and proprietary database compilation of the Southwest Florida MLS organizations Copyright 2024 Southwest Florida MLS organizations.. All rights reserved. The accuracy of this information is not warranted or guaranteed. This information should be independently verified if any person intends to engage in a transaction in reliance upon it.
The source of this real property information is the copyrighted and proprietary database compilation of the Southwest Florida MLS organizations Copyright 2024 Southwest Florida MLS organizations.. All rights reserved. The accuracy of this information is not warranted or guaranteed. This information should be independently verified if any person intends to engage in a transaction in reliance upon it.