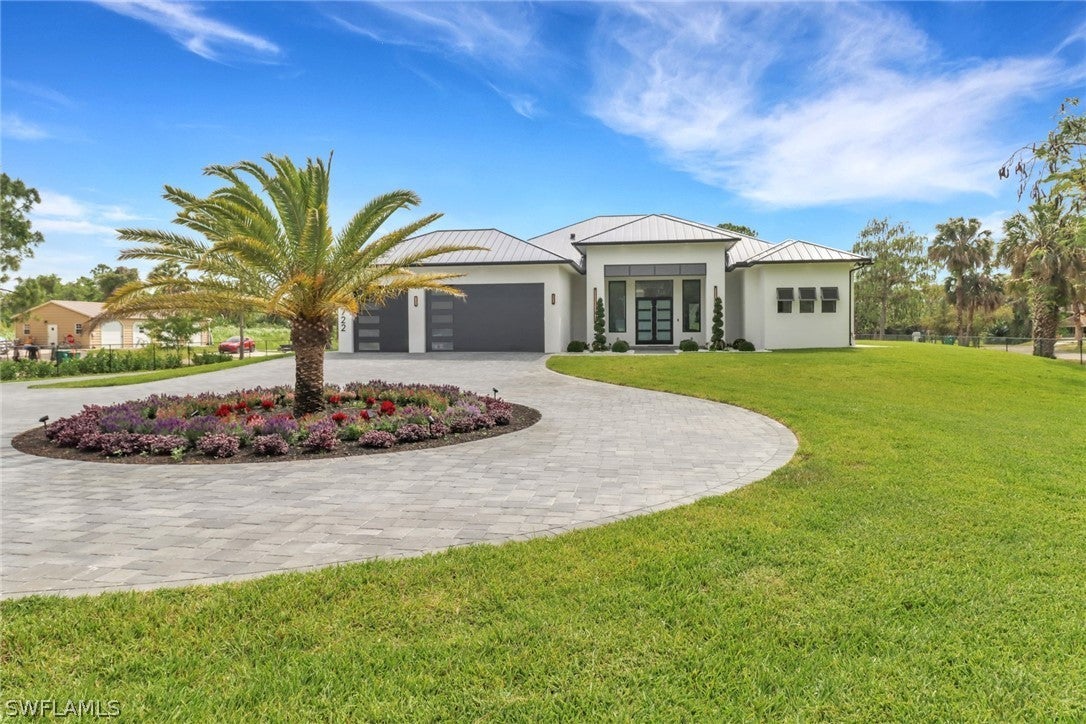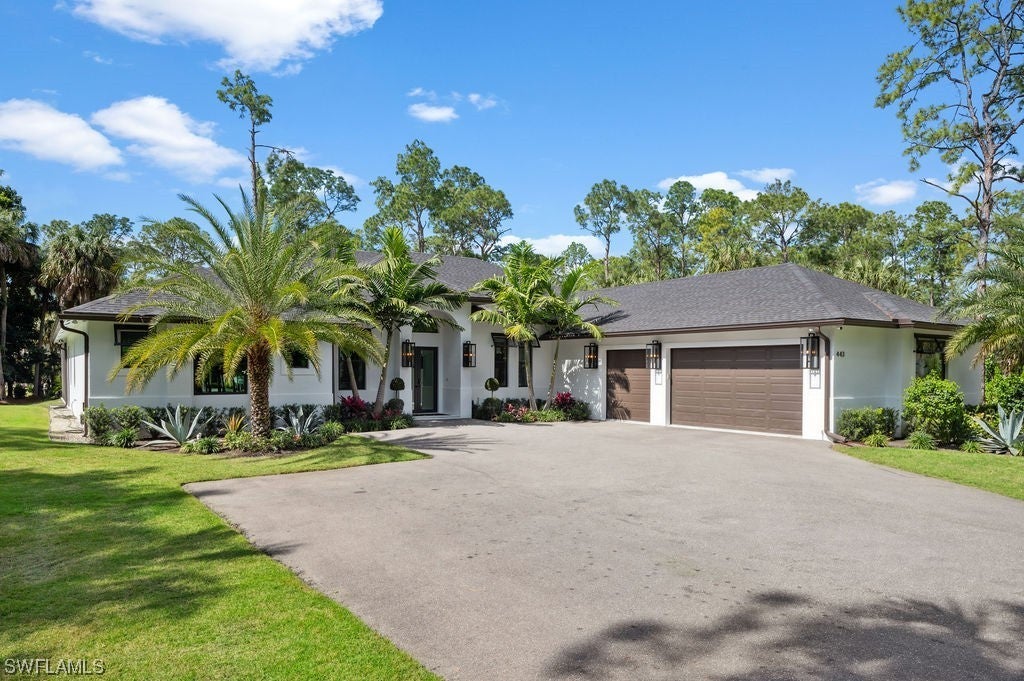General Information
- MLS® #: 223090405
- Price: $3,999,000
- Days on Market: 30
- Address: 2825 Jenkins Way
- County: Collier
- Year Built: 2007
- Type: Residential
- Bedrooms: 4
- Bathrooms: 6.00
- Full Baths: 5
- Half Baths: 1
- Square Footage: 5,200
- Acres: 30.80
- Furnished: Unfurnished
- View: Golf Course, Trees/woods
- Waterfront: None
- Has Pool: Yes
- Sub-Type: Single Family Residence
- Status: Active
Parking
Circular Driveway, Driveway Paved, Garage Door Opener, Attached
Pool
In Ground, Concrete, Equipment Stays, Gas Heat, Pool Bath, Screen Enclosure
Amenities
- Utilities: Propane, Cable Available
- View: Golf Course, Trees/woods
- Waterfront: None
- Has Pool: Yes
Amenities
Guest Room, Horses OK, Internet Access, See Remarks, No Subdivision, Non-Gated
Parking
Circular Driveway, Driveway Paved, Garage Door Opener, Attached
Pool
In Ground, Concrete, Equipment Stays, Gas Heat, Pool Bath, Screen Enclosure
Interior
- Heating: Central Electric, Fireplace(s)
- Cooling: Humidity Control, Ridge Vent
- Fireplace: Yes
Interior Features
Split Bedrooms, Den - Study, Family Room, Great Room, Guest Bath, Guest Room, Home Office, Recreation Room, Bar, Built-In Cabinets, Wired for Data, Cathedral Ceiling(s), Closet Cabinets, Custom Mirrors, Entrance Foyer, Pantry, Tray Ceiling(s), Vaulted Ceiling(s), Walk-In Closet(s), Wet Bar
Appliances
Water Softener, Electric Cooktop, Gas Cooktop, Dishwasher, Double Oven, Dryer, Freezer, Microwave, Range, Refrigerator, Reverse Osmosis, Wall Oven, Water Treatment Owned
Exterior
- Exterior Features: Gas Grill, Outdoor Shower
- Roof: Metal
- Construction: Concrete Block, Stone, Stucco
Lot Description
Dead End, On Golf Course, Horses Ok, Oversize
Windows
Solar Tinted, Shutters, Decorative Shutters, Window Coverings
School Information
- Elementary: Big Cypress Elementary School
- Middle: Cypress Palm Middle School
- High: Golden Gate High School
Financials
Listing Details
- Office: Marzucco Real Estate
Subdivision Statistics
| |
Listings |
Average DOM |
Average Price |
Average $/SF |
Median $/SF |
List/Sale price |
| Active |
814 |
187 |
$588,774 |
$374 |
$249,900 |
$3,999,000 |
| Sold (past 6 mths) |
351 |
202 |
$695988 |
$379 |
$499,000 |
$3,999,000 |













































 The source of this real property information is the copyrighted and proprietary database compilation of the Southwest Florida MLS organizations Copyright 2024 Southwest Florida MLS organizations.. All rights reserved. The accuracy of this information is not warranted or guaranteed. This information should be independently verified if any person intends to engage in a transaction in reliance upon it.
The source of this real property information is the copyrighted and proprietary database compilation of the Southwest Florida MLS organizations Copyright 2024 Southwest Florida MLS organizations.. All rights reserved. The accuracy of this information is not warranted or guaranteed. This information should be independently verified if any person intends to engage in a transaction in reliance upon it.