General Information
- MLS® #: 223089793
- Price: $489,900
- Days on Market: 131
- Address: 16957 Oakstead Dr
- County: Lee
- Year Built: 2006
- Type: Residential
- Bedrooms: 3
- Bathrooms: 4.00
- Full Baths: 2
- Half Baths: 2
- Square Footage: 2,417
- Square Footage: 3166.00
- Acres: 0.19
- # of Stories: 2
- Stories: 2
- View: Landscaped, Lake
- Is Waterfront: Yes
- Waterfront: Lake
- Has Pool: Yes
- Pool: Community
- Sub-Type: Single Family Residence
- Style: Contemporary, Two Story
- Status: Active
Parking
Attached, Driveway, Garage, Paved, Two Spaces, Garage Door Opener
Amenities
- View: Landscaped, Lake
- Is Waterfront: Yes
- Waterfront: Lake
- Has Pool: Yes
- Pool: Community
Amenities
Basketball Court, Bocce Court, Cabana, Clubhouse, Fitness Center, Golf Course, Hobby Room, Library, Playground, Pickleball, Pool, Putting Green(s), Restaurant, Shuffleboard Court, See Remarks, Sidewalks, Tennis Court(s)
Utilities
Cable Available, High Speed Internet Available, Underground Utilities
Features
Rectangular Lot, Pond, Sprinklers Automatic
Parking
Attached, Driveway, Garage, Paved, Two Spaces, Garage Door Opener
Interior
- Interior: Carpet, Tile, Wood
- Heating: Central, Electric
- Fireplace: Yes
- # of Stories: 2
- Stories: 2
Interior Features
Attic, Breakfast Bar, Breakfast Area, Bathtub, Separate/Formal Dining Room, Dual Sinks, Entrance Foyer, French Door(s)/Atrium Door(s), Fireplace, Kitchen Island, Main Level Primary, Pantry, Pull Down Attic Stairs, Sitting Area in Primary, Split Bedrooms, Separate Shower, Cable TV, Vaulted Ceiling(s), Bar, Walk-In Closet(s), High Speed Internet
Appliances
Dryer, Dishwasher, Disposal, Ice Maker, Microwave, Range, Refrigerator, Self Cleaning Oven, Washer, Humidifier
Cooling
Central Air, Ceiling Fan(s), Electric
Exterior
- Exterior: Block, Concrete, Stucco
- Windows: Single Hung, Window Coverings
- Roof: Tile
- Construction: Block, Concrete, Stucco
Exterior Features
Sprinkler/Irrigation, None, Patio, Room For Pool
Lot Description
Rectangular Lot, Pond, Sprinklers Automatic
School Information
- Elementary: School Choice
- Middle: School Choice
- High: School Choice
Financials
- Price: $489,900
- Zoning: Rpd
- HOA Fees: $460
- HOA Fees Freq.: Monthly
Listing Details
- Office: Cornerstone Coastal Properties
Subdivision Statistics
| |
Listings |
Average DOM |
Average Price |
Average $/SF |
Median $/SF |
List/Sale price |
| Active |
39 |
152 |
$608,341 |
$257 |
$790,000 |
$489,900 |
| Sold (past 6 mths) |
25 |
261 |
$554758 |
$256 |
$350,000 |
$489,900 |

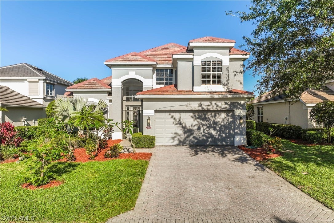
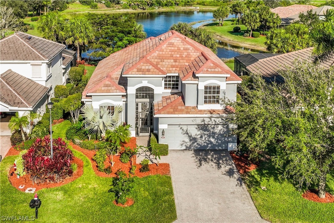
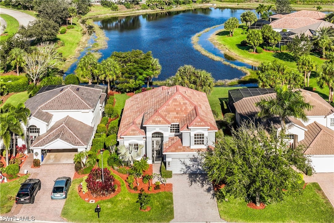
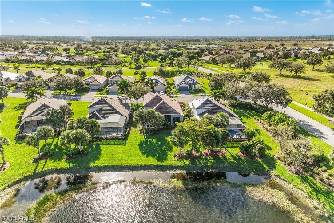
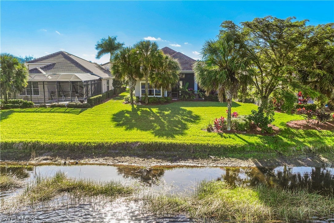
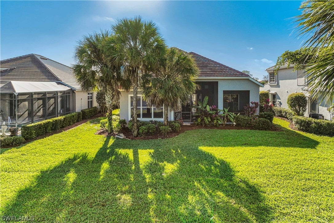
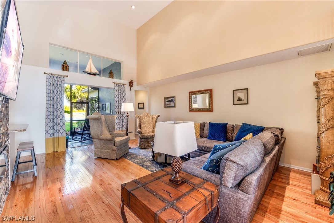
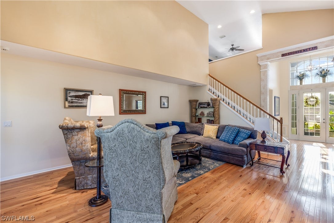
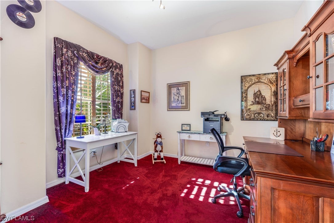
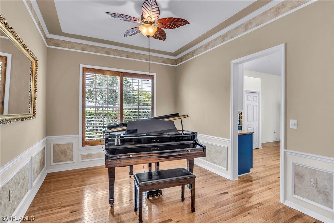
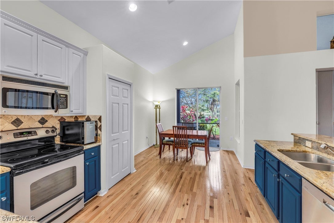
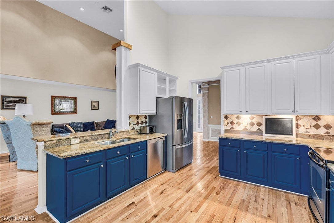
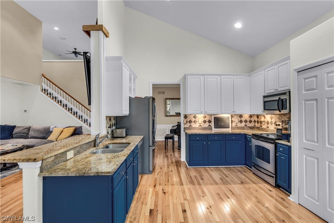
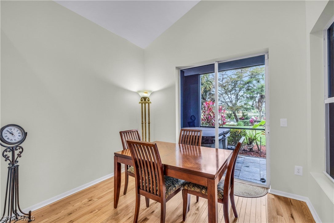
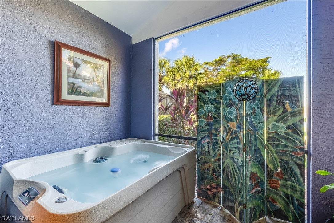
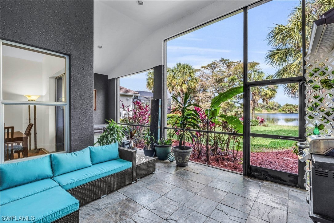
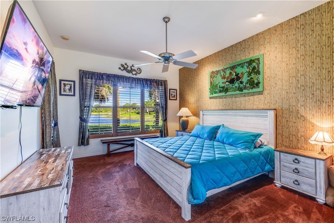
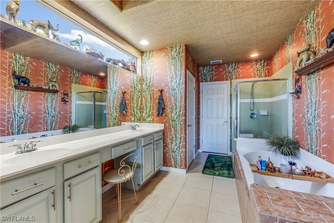
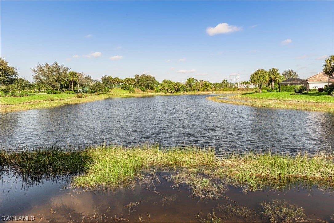
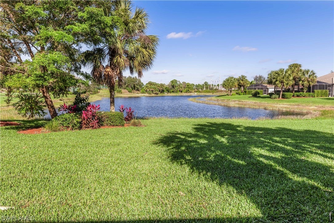
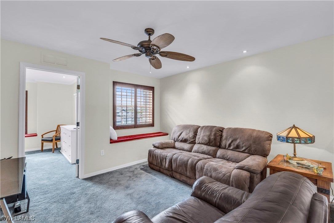
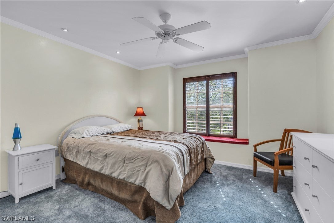
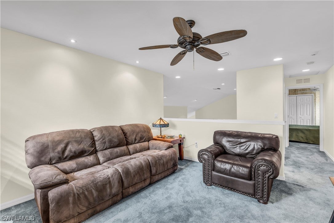
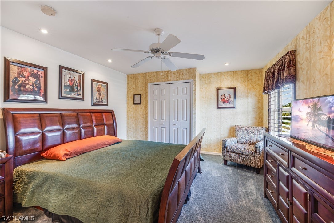
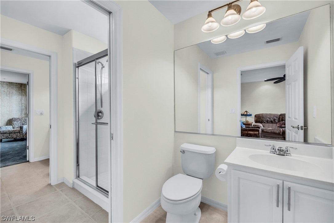
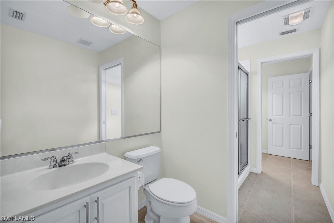
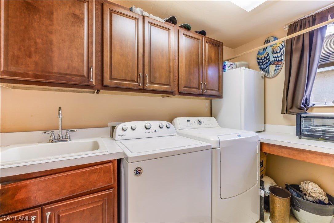
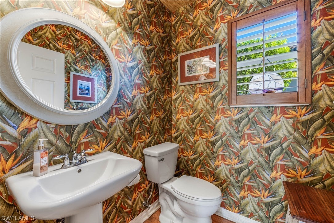
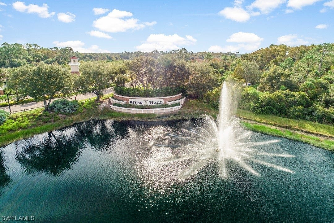
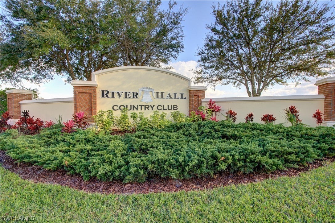
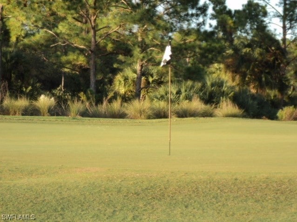
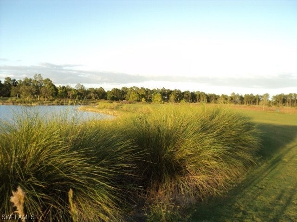
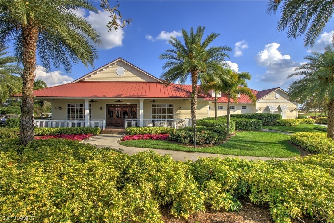
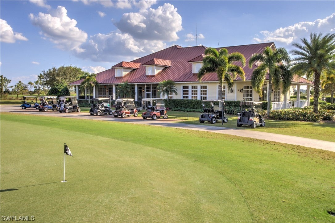
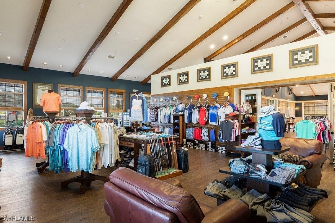
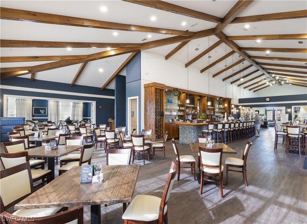
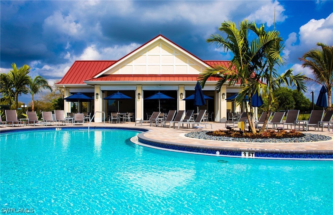
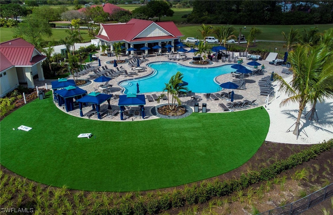
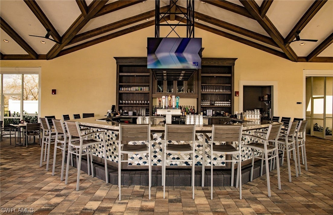
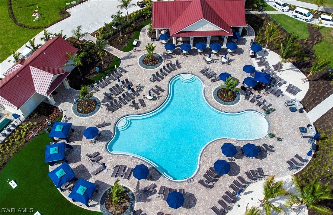
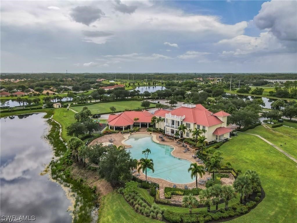
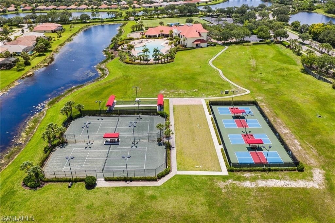
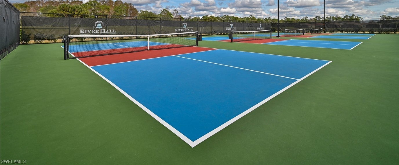
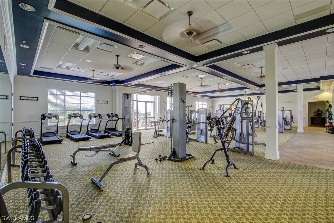
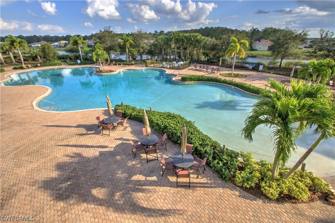
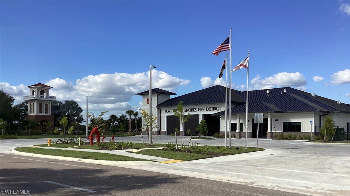
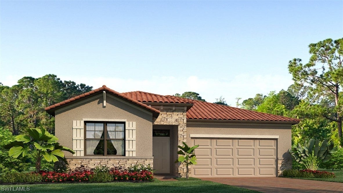

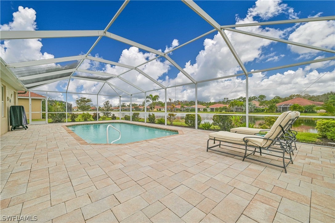
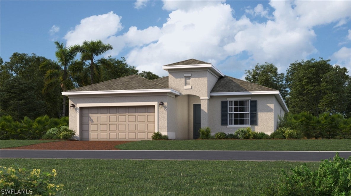
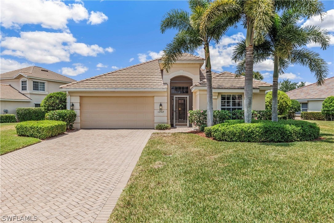

 The source of this real property information is the copyrighted and proprietary database compilation of the Southwest Florida MLS organizations Copyright 2024 Southwest Florida MLS organizations.. All rights reserved. The accuracy of this information is not warranted or guaranteed. This information should be independently verified if any person intends to engage in a transaction in reliance upon it.
The source of this real property information is the copyrighted and proprietary database compilation of the Southwest Florida MLS organizations Copyright 2024 Southwest Florida MLS organizations.. All rights reserved. The accuracy of this information is not warranted or guaranteed. This information should be independently verified if any person intends to engage in a transaction in reliance upon it.