General Information
- MLS® #: 223085808
- Price: $4,250,000
- Days on Market: 156
- Address: 6550 Ridgewood Dr
- County: Collier
- Year Built: 1980
- Type: Residential
- Bedrooms: 4
- Bathrooms: 5.00
- Full Baths: 4
- Half Baths: 1
- Square Footage: 3,960
- Square Footage: 5200.00
- Acres: 0.44
- # of Stories: 2
- Stories: 2
- View: Landscaped
- Waterfront: None
- Sub-Type: Single Family Residence
- Style: Two Story
- Status: Active
Parking
Attached, Driveway, Garage, Guest, Paved, Two Spaces
Amenities
- Utilities: Underground Utilities
- View: Landscaped
- Waterfront: None
Amenities
Beach Rights, Clubhouse, Fitness Center, Golf Course, Pickleball, Park, Private Membership, See Remarks, Sidewalks, Tennis Court(s), Trail(s)
Features
Corner Lot, Sprinklers Automatic
Parking
Attached, Driveway, Garage, Guest, Paved, Two Spaces
Interior
- Interior: Wood
- Heating: Central, Electric
- Fireplace: Yes
- # of Stories: 2
- Stories: 2
Interior Features
Attic, Built-in Features, Closet Cabinetry, Coffered Ceiling(s), Separate/Formal Dining Room, Dual Sinks, Entrance Foyer, Eat-in Kitchen, Kitchen Island, Pantry, Pull Down Attic Stairs, See Remarks, Shower Only, Separate Shower, Cable TV, Bar, Walk-In Closet(s), High Speed Internet, Home Office, Workshop, Fireplace
Appliances
Built-In Oven, Double Oven, Dryer, Dishwasher, Electric Cooktop, Freezer, Disposal, Ice Maker, Microwave, Range, Refrigerator, Self Cleaning Oven, Wine Cooler, Washer
Cooling
Central Air, Ceiling Fan(s), Electric, Heat Pump, Zoned
Exterior
- Exterior: Stucco, Wood Frame
- Roof: Tile
- Construction: Stucco, Wood Frame
Exterior Features
Security/High Impact Doors, Sprinkler/Irrigation, Other, Room For Pool, Storage, Shutters Manual
Lot Description
Corner Lot, Sprinklers Automatic
Windows
Casement Window(s), Single Hung, Impact Glass, Window Coverings
Financials
- Price: $4,250,000
- HOA Fees: $2,684
- HOA Fees Freq.: Annually
Listing Details
- Office: Andrea Deane & Associates, Inc
Subdivision Statistics
| |
Listings |
Average DOM |
Average Price |
Average $/SF |
Median $/SF |
List/Sale price |
| Active |
5 |
128 |
$6,490,000 |
$1,166 |
$12,950,000 |
$4,250,000 |
| Sold (past 6 mths) |
3 |
622 |
$5231667 |
$1151 |
$4,600,000 |
$4,250,000 |

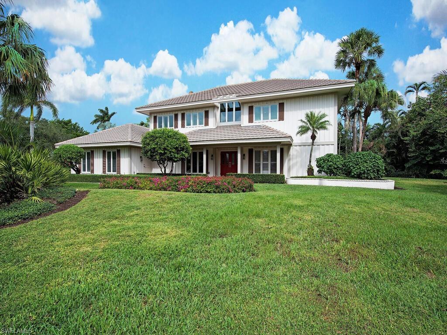
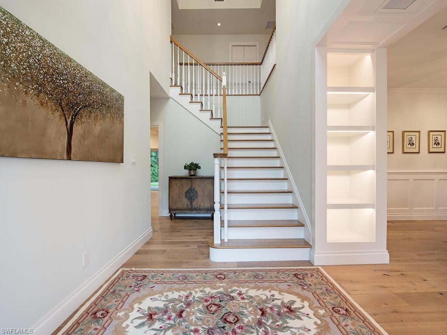
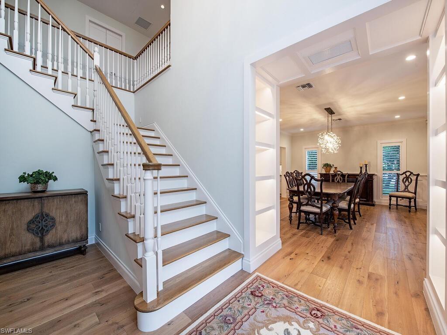
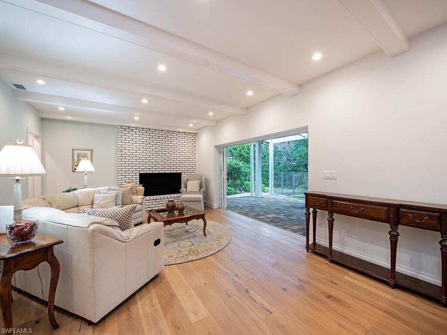
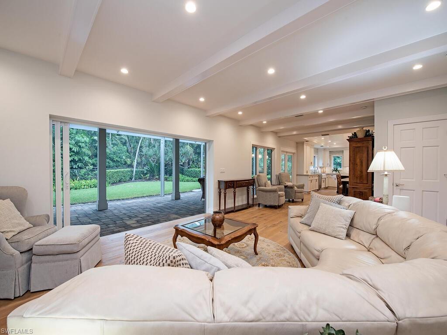
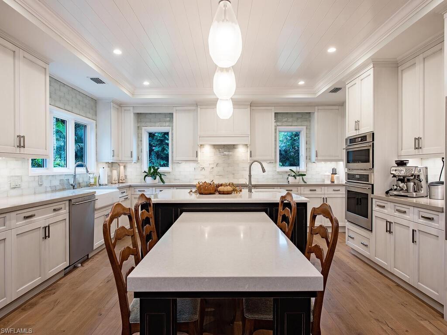
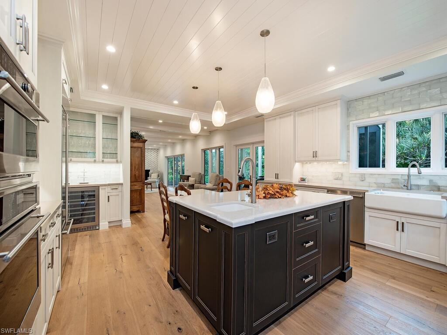
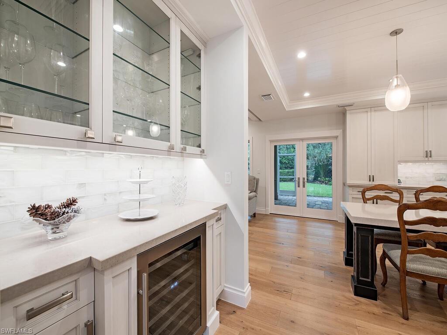
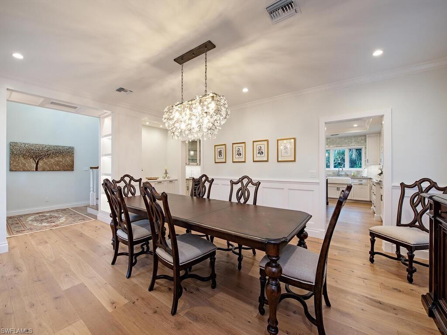
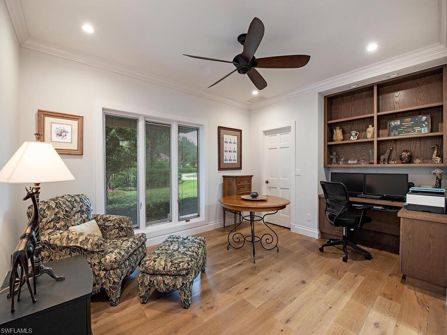
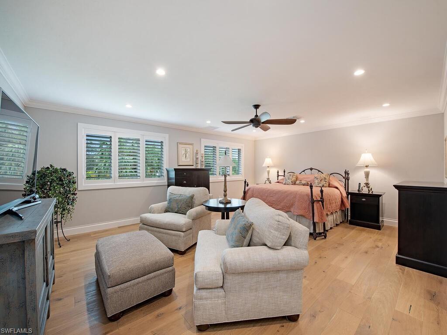
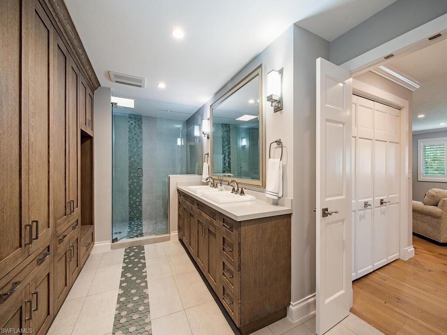
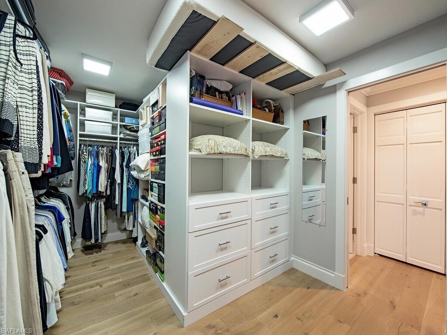
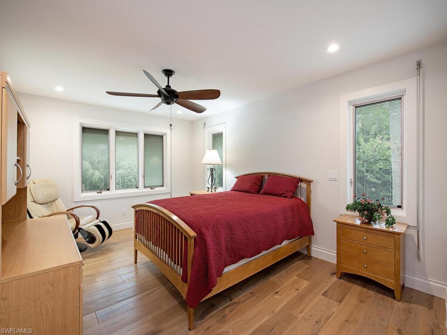
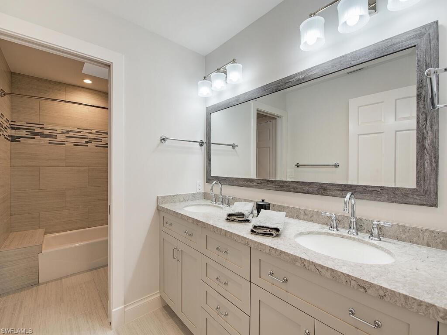
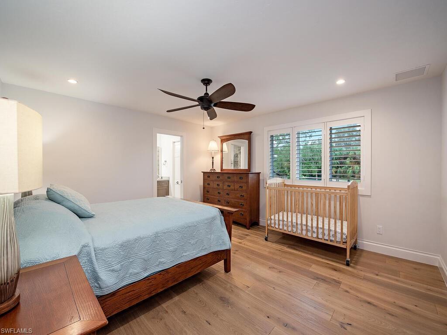
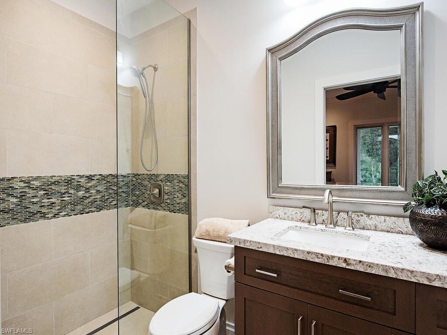
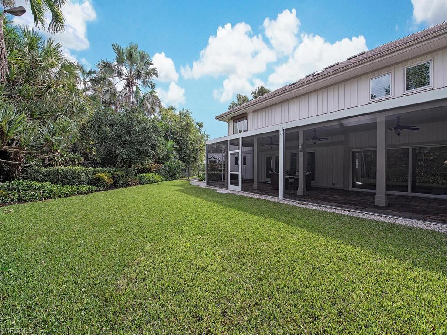
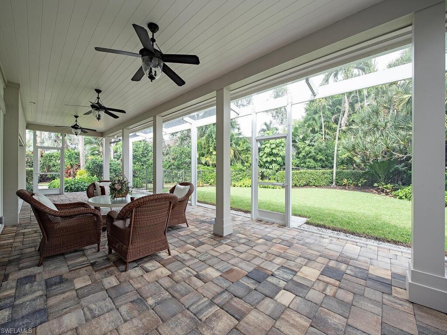
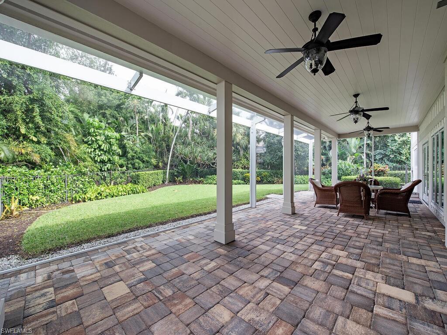
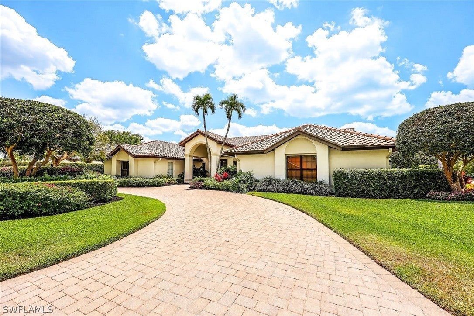

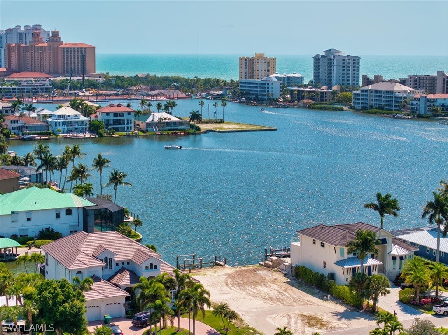
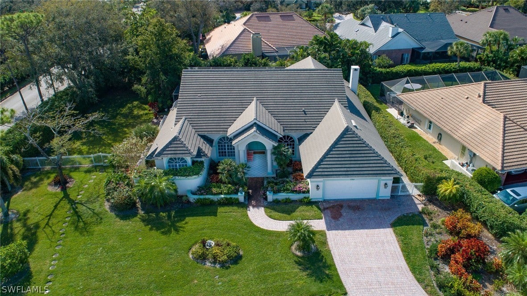


 The source of this real property information is the copyrighted and proprietary database compilation of the Southwest Florida MLS organizations Copyright 2024 Southwest Florida MLS organizations.. All rights reserved. The accuracy of this information is not warranted or guaranteed. This information should be independently verified if any person intends to engage in a transaction in reliance upon it.
The source of this real property information is the copyrighted and proprietary database compilation of the Southwest Florida MLS organizations Copyright 2024 Southwest Florida MLS organizations.. All rights reserved. The accuracy of this information is not warranted or guaranteed. This information should be independently verified if any person intends to engage in a transaction in reliance upon it.