General Information
- MLS® #: 223045275
- Price: $749,000
- Days on Market: 312
- Address: 5030 Iron Horse Way
- County: Collier
- Year Built: 2014
- Type: Residential
- Bedrooms: 5
- Bathrooms: 3.00
- Full Baths: 3
- Square Footage: 3,210
- Square Footage: 4228.00
- Acres: 0.21
- # of Stories: 2
- Stories: 2
- View: Lake
- Is Waterfront: Yes
- Waterfront: Lake
- Has Pool: Yes
- Sub-Type: Single Family Residence
- Style: Two Story
- Status: Active
Parking
Attached, Driveway, Garage, Garage Door Opener, Paved
Pool
Community, Concrete, In Ground, Pool Equipment, Salt Water
Amenities
- Utilities: Underground Utilities
- View: Lake
- Is Waterfront: Yes
- Waterfront: Lake
- Has Pool: Yes
Amenities
Basketball Court, Barbecue, Picnic Area, Pool, Shuffleboard Court, Sidewalks, Tennis Court(s), Billiard Room, Clubhouse, Dog Park, Fitness Center, Library, Park, Playground, Spa/Hot Tub, Trail(s)
Features
Corner Lot, Sprinklers Automatic
Parking
Attached, Driveway, Garage, Garage Door Opener, Paved
Pool
Community, Concrete, In Ground, Pool Equipment, Salt Water
Interior
- Interior: Carpet, Tile
- Heating: Central, Electric
- Cooling: Central Air, Electric
- Fireplace: Yes
- # of Stories: 2
- Stories: 2
Interior Features
Eat-in Kitchen, Separate Shower, Bar, Bathtub, Bedroom on Main Level, Breakfast Bar, Built-in Features, Cable TV, Coffered Ceiling(s), Dual Sinks, Entrance Foyer, Family/Dining Room, Fireplace, French Door(s)/Atrium Door(s), High Speed Internet, Kitchen Island, Living/Dining Room, Pantry, Upper Level Primary, Vaulted Ceiling(s), Walk-In Closet(s)
Appliances
Dryer, Dishwasher, Microwave, Range, Refrigerator, Washer, Disposal, Electric Cooktop, Ice Maker, Self Cleaning Oven, Separate Ice Machine, Wine Cooler
Exterior
- Exterior: Block, Concrete, Stucco
- Roof: Slate
- Construction: Block, Concrete, Stucco
Exterior Features
Security/High Impact Doors, Outdoor Grill, Gas Grill, Outdoor Kitchen, Sprinkler/Irrigation
Lot Description
Corner Lot, Sprinklers Automatic
Windows
Impact Glass, Shutters, Single Hung
School Information
- Elementary: Estates Elem School
- Middle: Corkscrew Middle School
- High: Palmetto Ridge High School
Financials
- Price: $749,000
- HOA Fees: $142
- HOA Fees Freq.: Monthly
Listing Details
- Office: Downing Frye Realty Inc.
Subdivision Statistics
| |
Listings |
Average DOM |
Average Price |
Average $/SF |
Median $/SF |
List/Sale price |
| Active |
49 |
105 |
$353,006 |
$139 |
$589,000 |
$749,000 |
| Sold (past 6 mths) |
17 |
186 |
$617803 |
$222 |
$629,000 |
$749,000 |

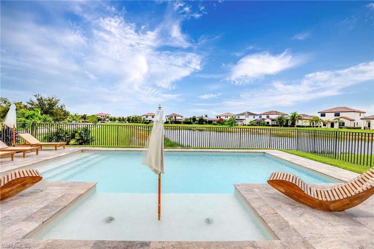
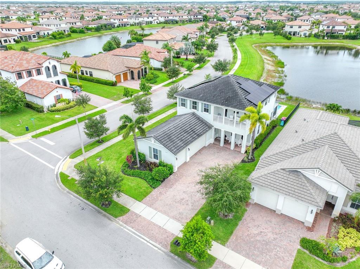
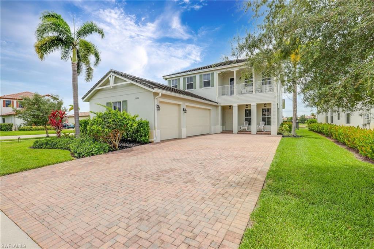
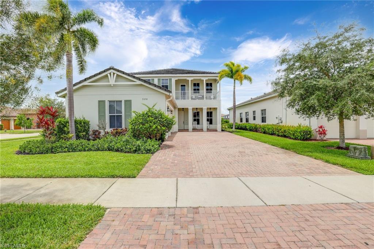
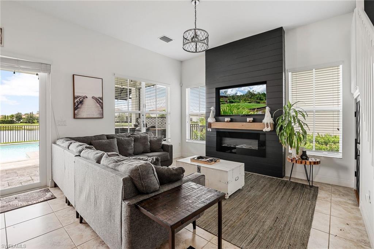
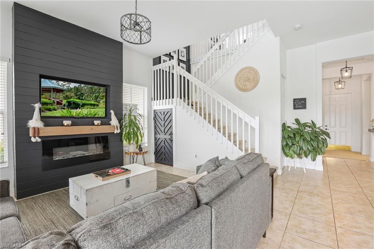
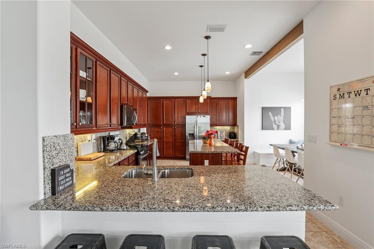
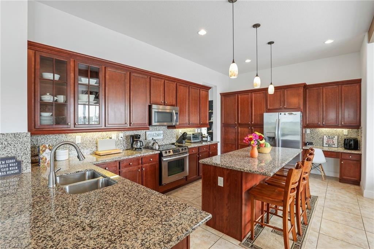
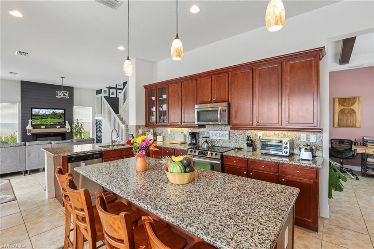
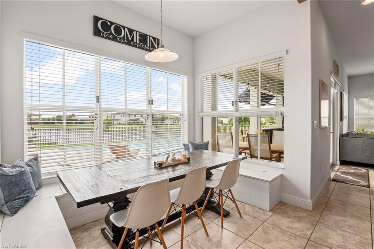
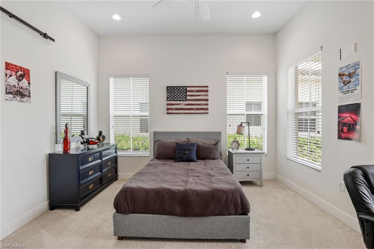
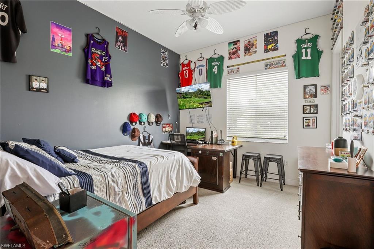
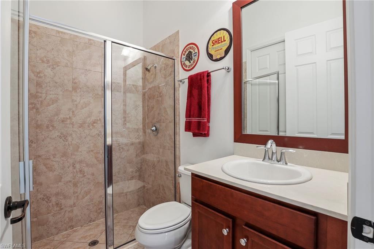
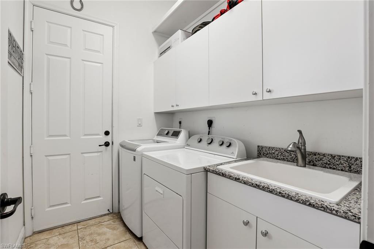
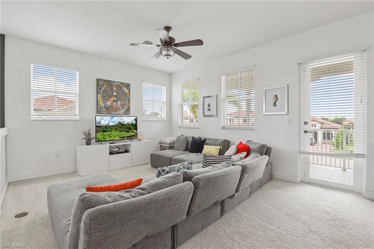
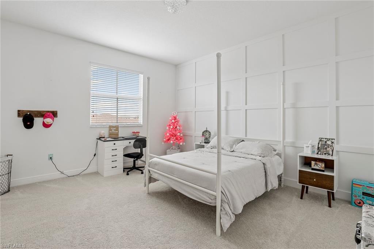
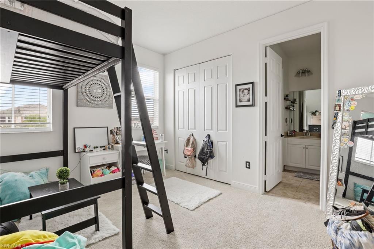
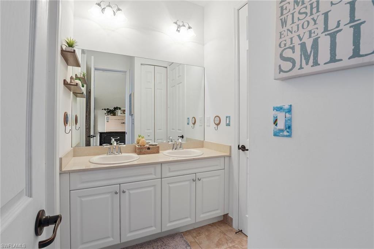
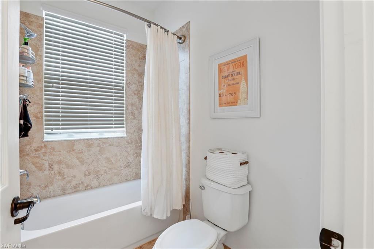
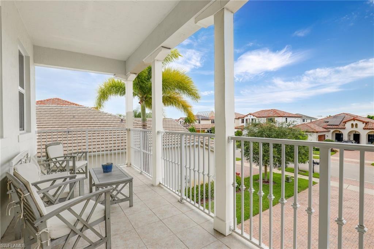
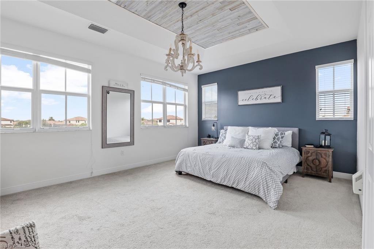
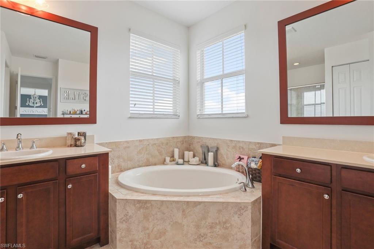
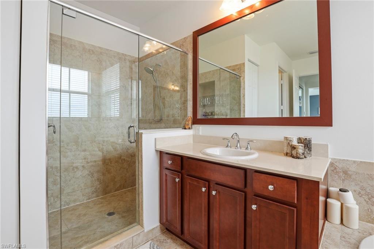
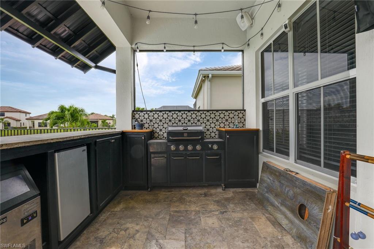
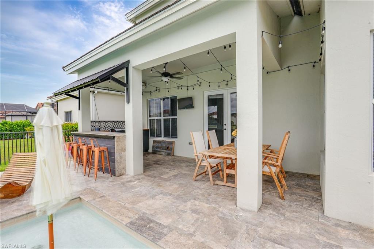
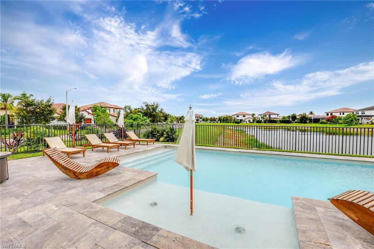
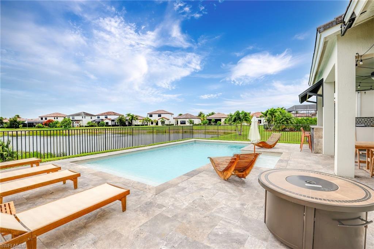
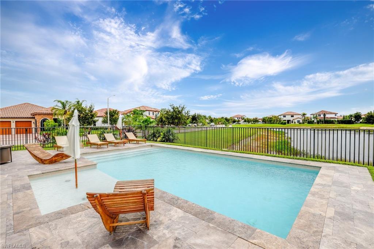
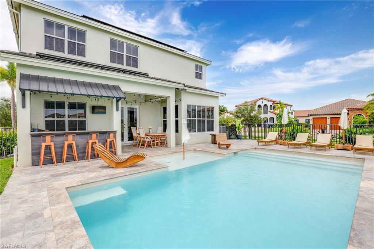
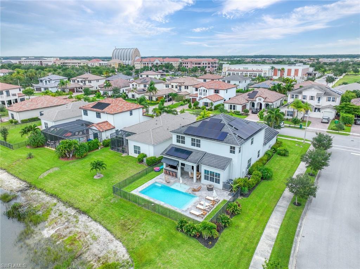
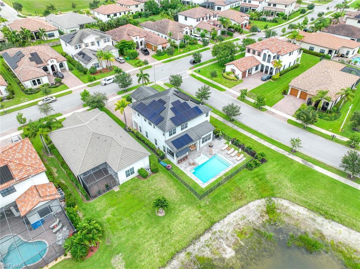
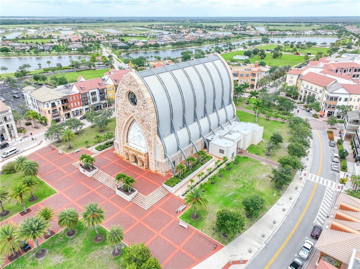
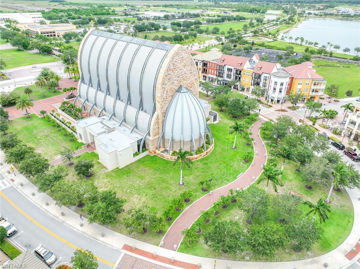
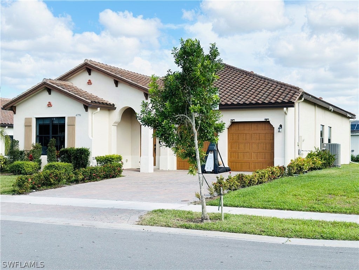

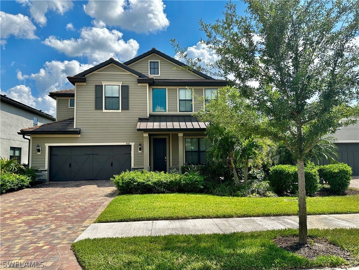
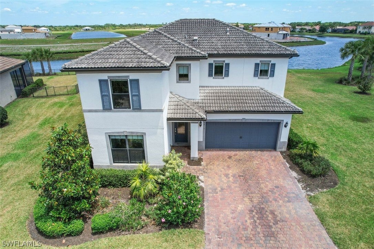
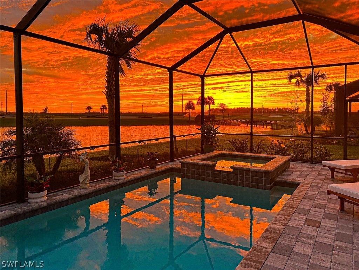

 The source of this real property information is the copyrighted and proprietary database compilation of the Southwest Florida MLS organizations Copyright 2024 Southwest Florida MLS organizations.. All rights reserved. The accuracy of this information is not warranted or guaranteed. This information should be independently verified if any person intends to engage in a transaction in reliance upon it.
The source of this real property information is the copyrighted and proprietary database compilation of the Southwest Florida MLS organizations Copyright 2024 Southwest Florida MLS organizations.. All rights reserved. The accuracy of this information is not warranted or guaranteed. This information should be independently verified if any person intends to engage in a transaction in reliance upon it.