General Information
- MLS® #: 223030358
- Price: $1,875,000
- Days on Market: 257
- Address: 2614 6th St Nw
- County: Collier
- Year Built: 2024
- Type: Residential
- Bedrooms: 4
- Bathrooms: 4.00
- Full Baths: 4
- Square Footage: 3,035
- Acres: 2.27
- Furnished: Unfurnished
- View: Trees/woods
- Waterfront: None
- Has Pool: Yes
- Sub-Type: Single Family Residence
- Status: Active
Parking
2+ Spaces, Driveway Paved, Garage Door Opener, Attached
Pool
In Ground, Concrete, Electric Heat, Salt Water, Screen Enclosure
Area
NA41 - GGE 3,6,7,10,11,19,20,21,37,52,53
Amenities
- Amenities: None, Non-gated
- Utilities: Cable Available
- View: Trees/woods
- Waterfront: None
- Has Pool: Yes
Parking
2+ Spaces, Driveway Paved, Garage Door Opener, Attached
Pool
In Ground, Concrete, Electric Heat, Salt Water, Screen Enclosure
Interior
- Heating: Central Electric, Fireplace(s)
- Fireplace: Yes
Interior Features
Split Bedrooms, Great Room, Den - Study, Built-In Cabinets, Wired for Data, Closet Cabinets, Coffered Ceiling(s), Entrance Foyer, Pantry, Vaulted Ceiling(s), Walk-In Closet(s)
Appliances
Dishwasher, Disposal, Microwave, Range, Refrigerator, Reverse Osmosis, Washer, Water Treatment Owned
Cooling
Ceiling Fan(s), Central Electric
Exterior
- Lot Description: Regular
- Roof: Shingle
- Construction: Concrete Block, Stucco
Exterior Features
Outdoor Kitchen, Sprinkler Auto
Windows
Impact Resistant, Single Hung, Thermal, Impact Resistant Windows
School Information
- Elementary: Corkscrew Elementary School
- Middle: Corkscrew Middle School
- High: Palmetto Ridge High School
Financials
- Price: $1,875,000
- Zoning: E
Listing Details
- Office: Infinite Real Estate, Llc
Subdivision Statistics
| |
Listings |
Average DOM |
Average Price |
Average $/SF |
Median $/SF |
List/Sale price |
| Active |
327 |
183 |
$822,330 |
$371 |
$1,090,000 |
$1,875,000 |
| Sold (past 6 mths) |
103 |
225 |
$659066 |
$319 |
$170,000 |
$1,875,000 |

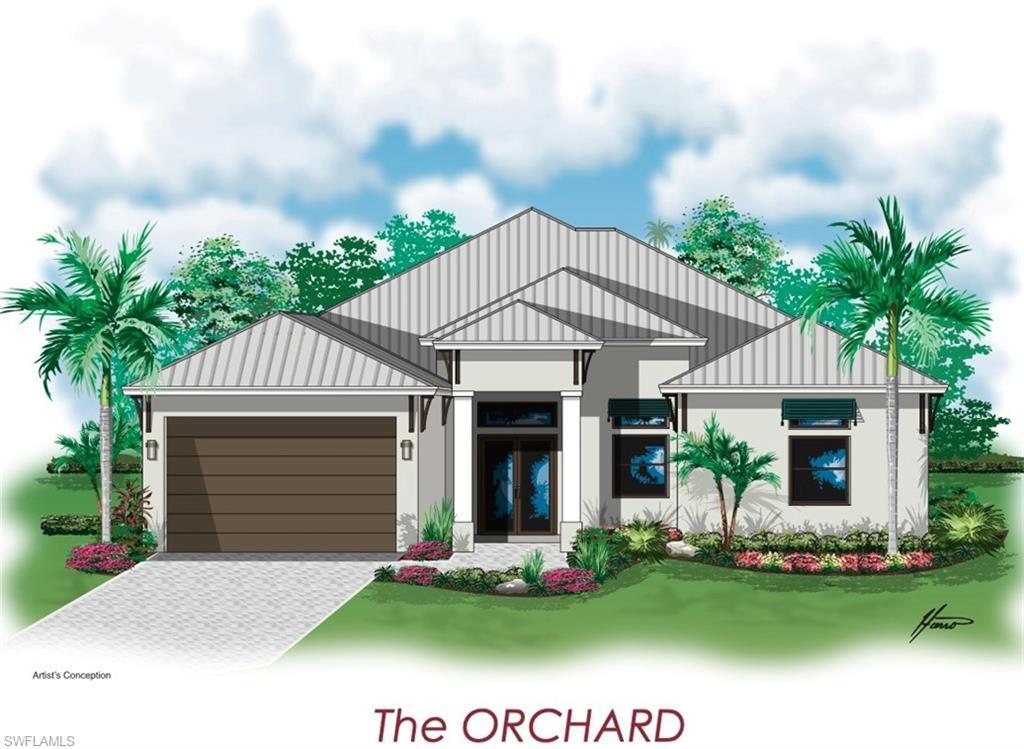
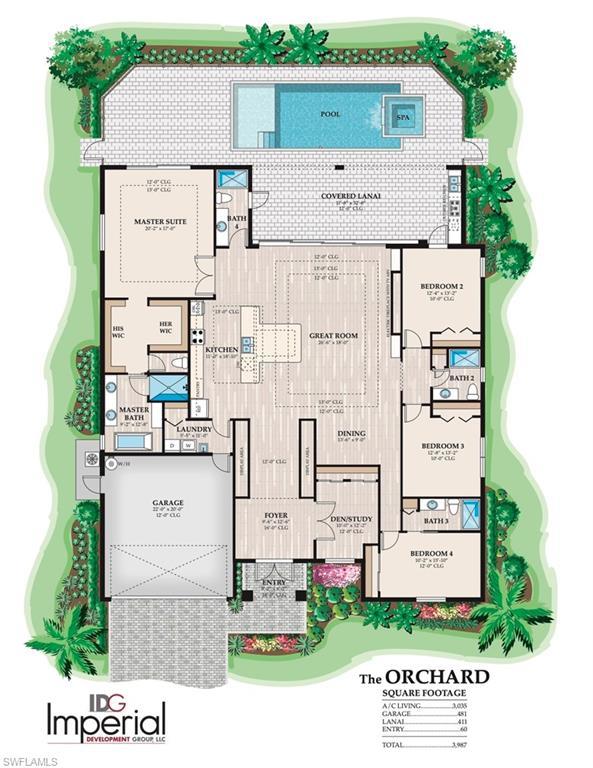
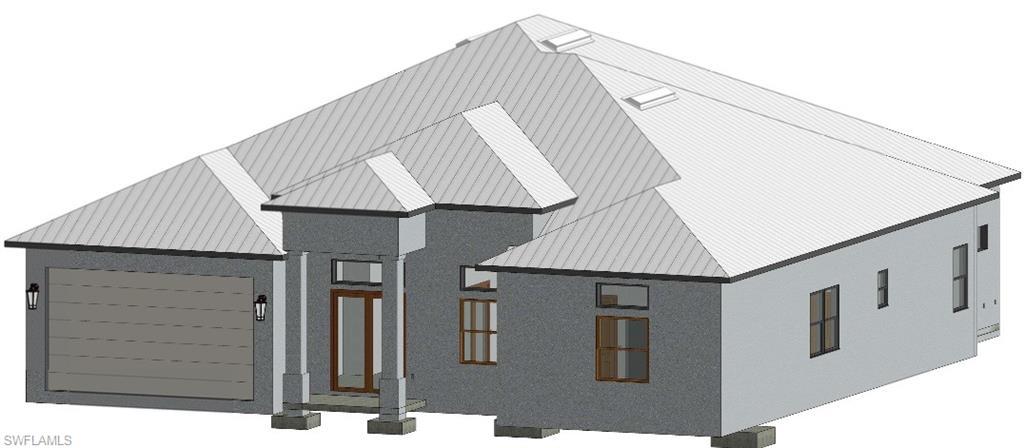
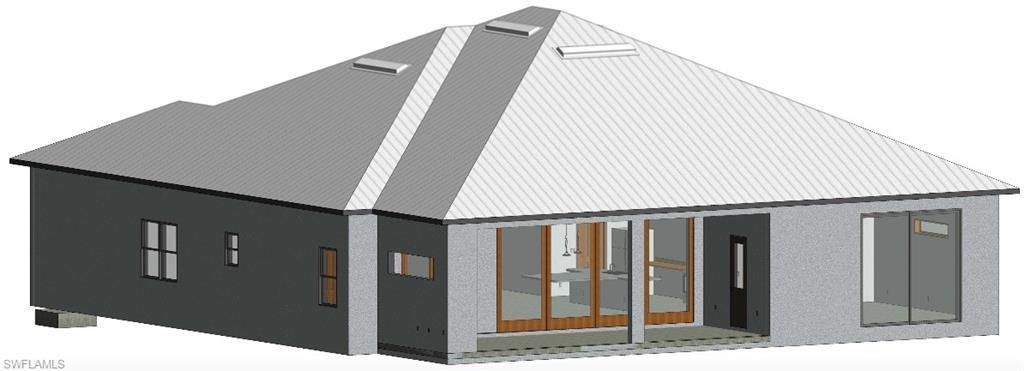
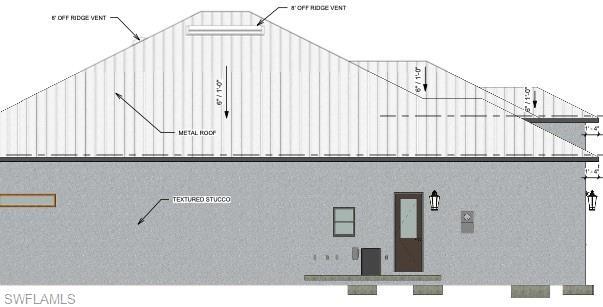
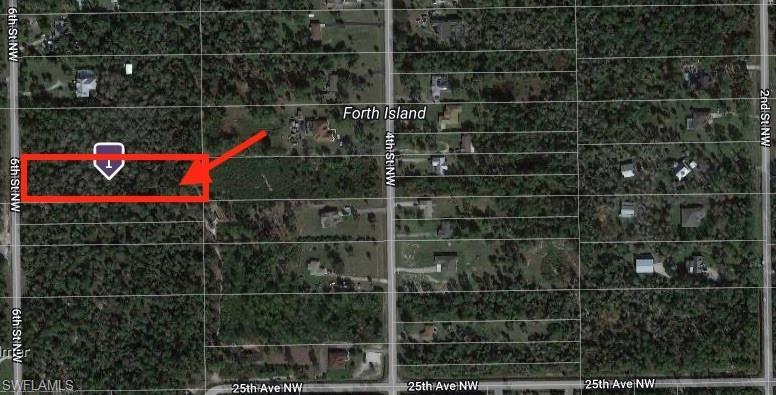
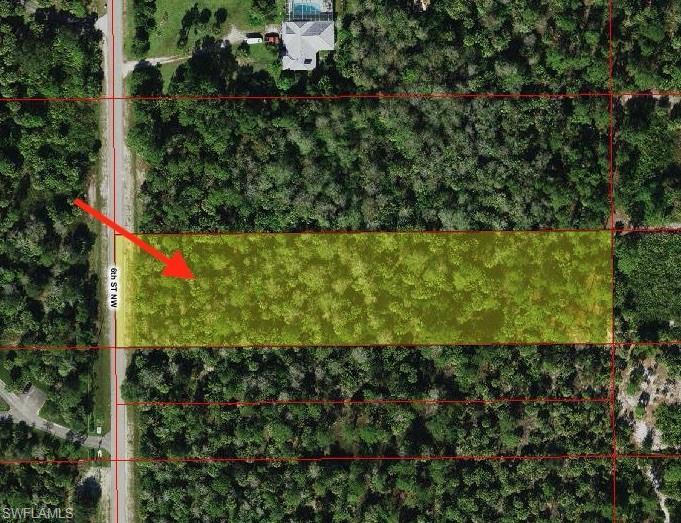



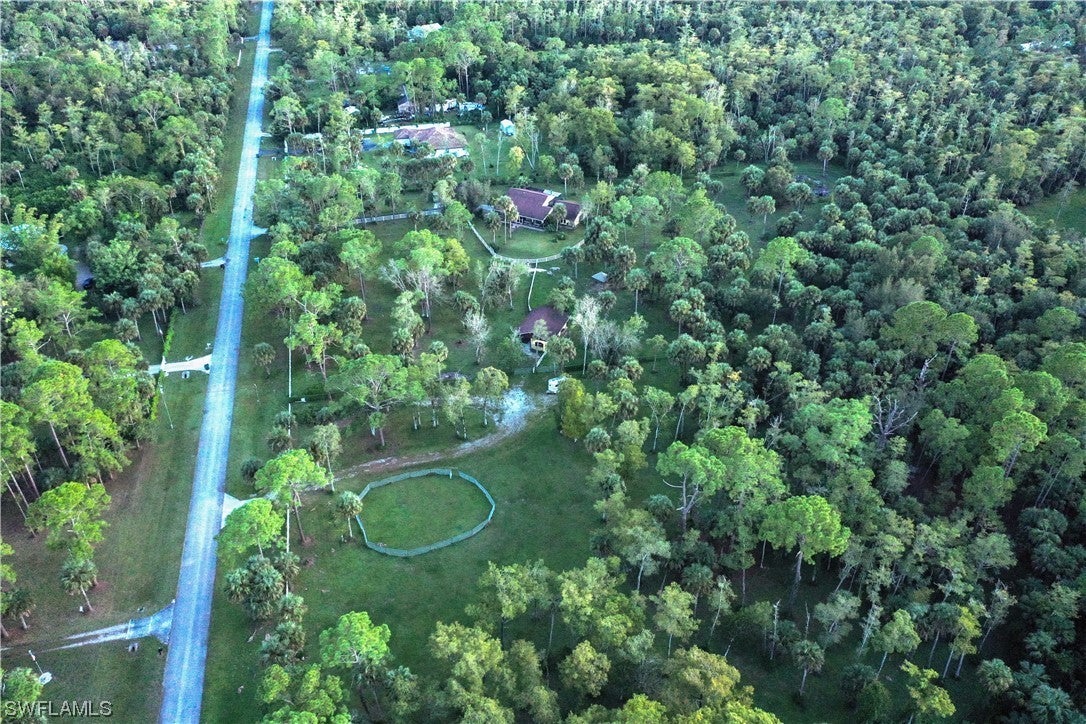


 The source of this real property information is the copyrighted and proprietary database compilation of the Southwest Florida MLS organizations Copyright 2024 Southwest Florida MLS organizations.. All rights reserved. The accuracy of this information is not warranted or guaranteed. This information should be independently verified if any person intends to engage in a transaction in reliance upon it.
The source of this real property information is the copyrighted and proprietary database compilation of the Southwest Florida MLS organizations Copyright 2024 Southwest Florida MLS organizations.. All rights reserved. The accuracy of this information is not warranted or guaranteed. This information should be independently verified if any person intends to engage in a transaction in reliance upon it.